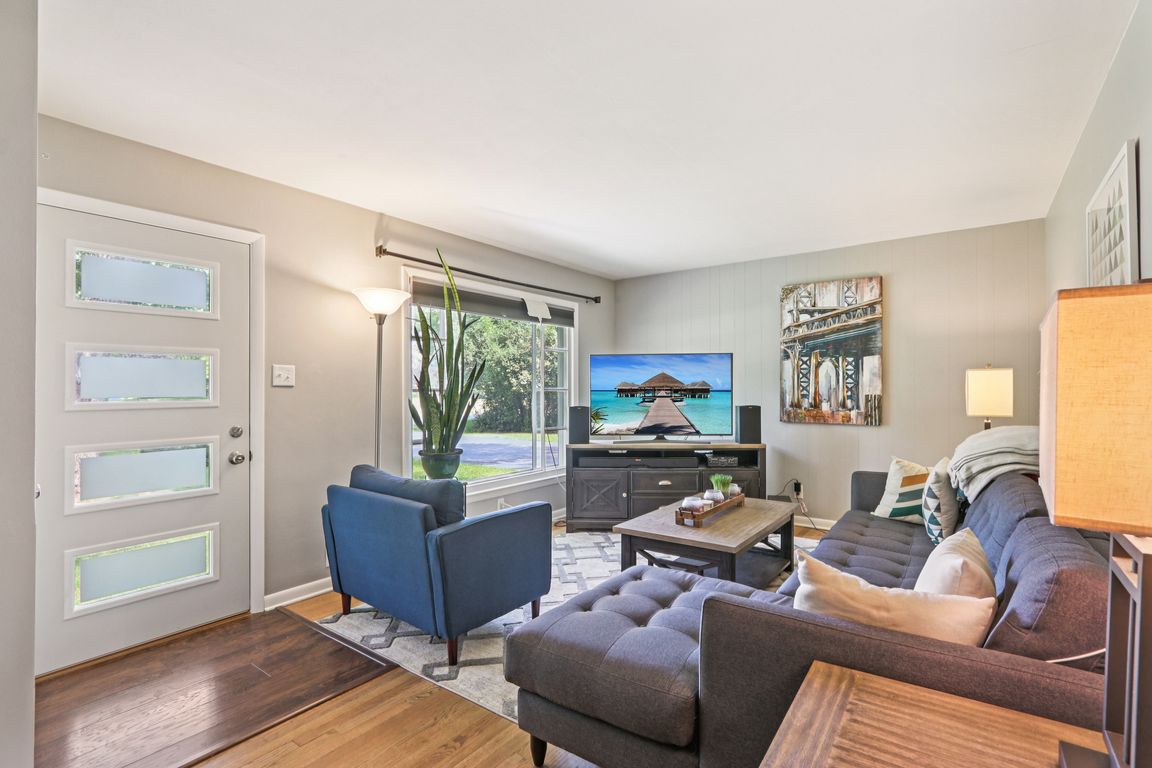
ActivePrice cut: $15K (9/16)
$399,900
3beds
1,750sqft
W140N6628 Florence AVENUE, Menomonee Falls, WI 53051
3beds
1,750sqft
Single family residence
Built in 1956
0.53 Acres
2 Attached garage spaces
$229 price/sqft
What's special
Finished basementOversized mudroomHardwood floorsUpdated kitchenGenerous backyardFresh carpetHalf an acre
Set on just over half an acre, this Menomonee Falls ranch offers a balance of updates, space, and everyday comfort. Inside, you'll find three bedrooms, 1.5 baths, an updated kitchen with stylish finishes, and hardwood floors that bring warmth throughout the main level. A refreshed full bath and an oversized mudroom ...
- 59 days |
- 2,309 |
- 84 |
Source: WIREX MLS,MLS#: 1930026 Originating MLS: Metro MLS
Originating MLS: Metro MLS
Travel times
Living Room
Kitchen
Primary Bedroom
Zillow last checked: 7 hours ago
Listing updated: September 17, 2025 at 04:31am
Listed by:
Tylor Roehrig 920-309-3607,
Jason Mitchell Real Estate WI
Source: WIREX MLS,MLS#: 1930026 Originating MLS: Metro MLS
Originating MLS: Metro MLS
Facts & features
Interior
Bedrooms & bathrooms
- Bedrooms: 3
- Bathrooms: 2
- Full bathrooms: 1
- 1/2 bathrooms: 1
- Main level bedrooms: 3
Primary bedroom
- Level: Main
- Area: 130
- Dimensions: 13 x 10
Bedroom 2
- Level: Main
- Area: 117
- Dimensions: 13 x 9
Bedroom 3
- Level: Main
- Area: 81
- Dimensions: 9 x 9
Bathroom
- Features: Tub Only, Shower Over Tub
Dining room
- Level: Main
- Area: 63
- Dimensions: 7 x 9
Kitchen
- Level: Main
- Area: 120
- Dimensions: 12 x 10
Living room
- Level: Main
- Area: 216
- Dimensions: 18 x 12
Heating
- Natural Gas, Forced Air
Cooling
- Central Air
Appliances
- Included: Dishwasher, Disposal, Microwave, Oven, Range, Refrigerator, Washer, Water Softener
Features
- High Speed Internet
- Basement: Block,Full,Partially Finished,Sump Pump
Interior area
- Total structure area: 1,750
- Total interior livable area: 1,750 sqft
- Finished area above ground: 1,148
- Finished area below ground: 602
Video & virtual tour
Property
Parking
- Total spaces: 2.5
- Parking features: Garage Door Opener, Attached, 2 Car
- Attached garage spaces: 2.5
Features
- Levels: One
- Stories: 1
Lot
- Size: 0.53 Acres
Details
- Parcel number: MNFV0092008
- Zoning: R3 Residential
Construction
Type & style
- Home type: SingleFamily
- Architectural style: Ranch
- Property subtype: Single Family Residence
Materials
- Brick, Brick/Stone, Vinyl Siding
Condition
- 21+ Years
- New construction: No
- Year built: 1956
Utilities & green energy
- Sewer: Public Sewer
- Water: Public
- Utilities for property: Cable Available
Community & HOA
Community
- Subdivision: Hazel Manor
Location
- Region: Menomonee Falls
- Municipality: Menomonee Falls
Financial & listing details
- Price per square foot: $229/sqft
- Tax assessed value: $276,800
- Annual tax amount: $3,220
- Date on market: 8/8/2025
- Inclusions: Refrigerator, Stove, Dishwasher, Microwave, Washer, Dryer
- Exclusions: Sellers Personal Property