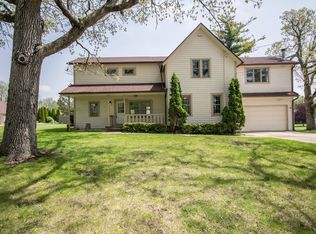Closed
$300,000
W147S7152 Durham PLACE, Muskego, WI 53150
1beds
720sqft
Single Family Residence
Built in 1930
0.41 Acres Lot
$311,600 Zestimate®
$417/sqft
$1,161 Estimated rent
Home value
$311,600
$296,000 - $327,000
$1,161/mo
Zestimate® history
Loading...
Owner options
Explore your selling options
What's special
Rare Muskego property with income & incredible outbuildings! Includes a small 1BR/1BA home rented at $1,000/mo (tenant wants to stay) needing extensive interior remodel if tenant leaves. Gorgeous 1,800 sq ft historic barn with loading dock, heated basement, 4 garage bays, power, and potential water. basement of barn currently rented for $750/mo. Updates: new furnace, basement windows, roof ( 5 yrs). But there's MORE! a 1,500 sq ft heated shop at the back with tall door, 9,000-lb car lift, office potential, and extra pull-through storage. roof also is 5 yrs. Ideal for hobbyists, mechanics, or collectors. Buildings need siding/soffit repair and painting. Residential zoning--personal use only.
Zillow last checked: 8 hours ago
Listing updated: September 23, 2025 at 05:14pm
Listed by:
Laura Scheel 262-751-5719,
EXP Realty, LLC MKE
Bought with:
Laura Scheel
Source: WIREX MLS,MLS#: 1930458 Originating MLS: Metro MLS
Originating MLS: Metro MLS
Facts & features
Interior
Bedrooms & bathrooms
- Bedrooms: 1
- Bathrooms: 1
- Full bathrooms: 1
Primary bedroom
- Level: Upper
- Area: 130
- Dimensions: 10 x 13
Bathroom
- Features: Shower Over Tub
Kitchen
- Level: Upper
- Area: 100
- Dimensions: 10 x 10
Living room
- Level: Upper
- Area: 120
- Dimensions: 10 x 12
Heating
- Natural Gas, Forced Air
Cooling
- Central Air
Features
- Basement: Full,Walk-Out Access,Exposed
Interior area
- Total structure area: 720
- Total interior livable area: 720 sqft
Property
Parking
- Total spaces: 7
- Parking features: Built-in under Home, Tandem, Detached, 4 Car
- Attached garage spaces: 7
Features
- Levels: One
- Stories: 1
Lot
- Size: 0.41 Acres
Details
- Additional structures: Barn(s)
- Parcel number: MSKC2201095
- Zoning: Res
- Special conditions: Arms Length
Construction
Type & style
- Home type: SingleFamily
- Architectural style: Raised Ranch
- Property subtype: Single Family Residence
Materials
- Stone, Brick/Stone, Wood Siding
Condition
- 21+ Years
- New construction: No
- Year built: 1930
Utilities & green energy
- Sewer: Public Sewer
- Water: Well
Community & neighborhood
Location
- Region: Muskego
- Municipality: Muskego
Other
Other facts
- Listing terms: Exchange
Price history
| Date | Event | Price |
|---|---|---|
| 9/19/2025 | Sold | $300,000-4.8%$417/sqft |
Source: | ||
| 8/26/2025 | Contingent | $315,000$438/sqft |
Source: | ||
| 8/8/2025 | Listed for sale | $315,000+218.2%$438/sqft |
Source: | ||
| 1/8/2020 | Sold | $99,000+150.6%$138/sqft |
Source: Public Record | ||
| 8/5/1999 | Sold | $39,500$55/sqft |
Source: Public Record | ||
Public tax history
| Year | Property taxes | Tax assessment |
|---|---|---|
| 2023 | $1,943 +2.9% | $166,500 |
| 2022 | $1,887 +0.5% | $166,500 |
| 2021 | $1,878 -4.2% | $166,500 +20.2% |
Find assessor info on the county website
Neighborhood: 53150
Nearby schools
GreatSchools rating
- 8/10Tess Corners Elementary SchoolGrades: PK-4Distance: 1.1 mi
- 10/10Bay Lane Middle SchoolGrades: 5-8Distance: 1.6 mi
- 8/10Muskego High SchoolGrades: 9-12Distance: 3.2 mi
Schools provided by the listing agent
- High: Muskego
- District: Muskego-Norway
Source: WIREX MLS. This data may not be complete. We recommend contacting the local school district to confirm school assignments for this home.

Get pre-qualified for a loan
At Zillow Home Loans, we can pre-qualify you in as little as 5 minutes with no impact to your credit score.An equal housing lender. NMLS #10287.
Sell for more on Zillow
Get a free Zillow Showcase℠ listing and you could sell for .
$311,600
2% more+ $6,232
With Zillow Showcase(estimated)
$317,832