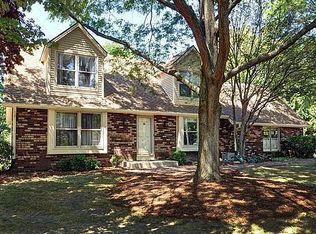Closed
$430,000
W156N10024 Pilgrim ROAD, Germantown, WI 53022
3beds
2,257sqft
Single Family Residence
Built in 1960
0.53 Acres Lot
$461,300 Zestimate®
$191/sqft
$2,653 Estimated rent
Home value
$461,300
$438,000 - $484,000
$2,653/mo
Zestimate® history
Loading...
Owner options
Explore your selling options
What's special
Spacious ranch home and organized for modern living. The kitchen which is a cook's delight updated with maple cabinetry, pantry with pullouts, silestone counters, rear server breakfast bar, SS appliances . Large great room with stone NFP, built ins and commanding view of rear yard with bay window & patio doors. This is a home for all seasons with private backyard w/stone tiered patio, fire pit, built-in TV & Bose speakers, privacy fence and beautiful landscaping with bonus shed w/electric. Main bath has tile shower-over tub, tile floor & corian tops. Bedrooms have HWF's. Laundry & 2nd bath w/shower stall & tile floor. Lower level has family room, office w/cedar closet & workshop. Updated and waiting for you with so much too see!
Zillow last checked: 8 hours ago
Listing updated: January 23, 2025 at 02:39am
Listed by:
Kevin Nash PropertyInfo@shorewest.com,
Shorewest Realtors, Inc.
Bought with:
Alex M Derenne
Source: WIREX MLS,MLS#: 1861221 Originating MLS: Metro MLS
Originating MLS: Metro MLS
Facts & features
Interior
Bedrooms & bathrooms
- Bedrooms: 3
- Bathrooms: 2
- Full bathrooms: 2
- Main level bedrooms: 3
Primary bedroom
- Level: Main
- Area: 132
- Dimensions: 12 x 11
Bedroom 2
- Level: Main
- Area: 110
- Dimensions: 11 x 10
Bedroom 3
- Level: Main
- Area: 100
- Dimensions: 10 x 10
Bathroom
- Features: Shower on Lower, Ceramic Tile, Master Bedroom Bath: Tub/Shower Combo, Shower Over Tub, Shower Stall
Dining room
- Level: Main
- Area: 143
- Dimensions: 13 x 11
Family room
- Level: Lower
- Area: 432
- Dimensions: 27 x 16
Kitchen
- Level: Main
- Area: 238
- Dimensions: 17 x 14
Living room
- Level: Main
- Area: 441
- Dimensions: 21 x 21
Office
- Level: Lower
- Area: 143
- Dimensions: 13 x 11
Heating
- Natural Gas, Forced Air, Other
Cooling
- Central Air, Other
Appliances
- Included: Dishwasher, Disposal, Dryer, Microwave, Other, Oven, Range, Refrigerator, Washer, Water Softener
Features
- Pantry, Kitchen Island
- Flooring: Wood or Sim.Wood Floors
- Windows: Skylight(s)
- Basement: 8'+ Ceiling,Finished,Full,Partially Finished,Radon Mitigation System,Sump Pump
Interior area
- Total structure area: 2,257
- Total interior livable area: 2,257 sqft
- Finished area above ground: 1,665
- Finished area below ground: 592
Property
Parking
- Total spaces: 2
- Parking features: Garage Door Opener, Attached, 2 Car, 1 Space
- Attached garage spaces: 2
Features
- Levels: One
- Stories: 1
- Patio & porch: Patio
- Fencing: Fenced Yard
Lot
- Size: 0.53 Acres
- Dimensions: .53
- Features: Sidewalks, Wooded
Details
- Additional structures: Garden Shed
- Parcel number: GTNV 352009
- Zoning: RES
- Other equipment: Intercom
Construction
Type & style
- Home type: SingleFamily
- Architectural style: Ranch
- Property subtype: Single Family Residence
Materials
- Aluminum/Steel, Aluminum Siding, Masonite/PressBoard, Stone, Brick/Stone
Condition
- 21+ Years
- New construction: No
- Year built: 1960
Utilities & green energy
- Sewer: Public Sewer
- Water: Public
- Utilities for property: Cable Available
Community & neighborhood
Location
- Region: Germantown
- Subdivision: Starlite
- Municipality: Germantown
Price history
| Date | Event | Price |
|---|---|---|
| 2/16/2024 | Sold | $430,000+1.2%$191/sqft |
Source: | ||
| 2/13/2024 | Pending sale | $424,900$188/sqft |
Source: | ||
| 1/23/2024 | Contingent | $424,900$188/sqft |
Source: | ||
| 1/19/2024 | Listed for sale | $424,900+7.6%$188/sqft |
Source: | ||
| 5/27/2022 | Sold | $395,000+4%$175/sqft |
Source: | ||
Public tax history
| Year | Property taxes | Tax assessment |
|---|---|---|
| 2024 | $5,425 +24% | $426,000 +56.1% |
| 2023 | $4,375 +7.8% | $272,900 +7.1% |
| 2022 | $4,057 +4.3% | $254,900 |
Find assessor info on the county website
Neighborhood: 53022
Nearby schools
GreatSchools rating
- 8/10County Line Elementary SchoolGrades: PK-5Distance: 0.3 mi
- 6/10Kennedy Middle SchoolGrades: 6-8Distance: 2.3 mi
- 9/10Germantown High SchoolGrades: 9-12Distance: 2.5 mi
Schools provided by the listing agent
- Elementary: County Line
- Middle: Kennedy
- High: Germantown
- District: Germantown
Source: WIREX MLS. This data may not be complete. We recommend contacting the local school district to confirm school assignments for this home.
Get pre-qualified for a loan
At Zillow Home Loans, we can pre-qualify you in as little as 5 minutes with no impact to your credit score.An equal housing lender. NMLS #10287.
Sell with ease on Zillow
Get a Zillow Showcase℠ listing at no additional cost and you could sell for —faster.
$461,300
2% more+$9,226
With Zillow Showcase(estimated)$470,526
