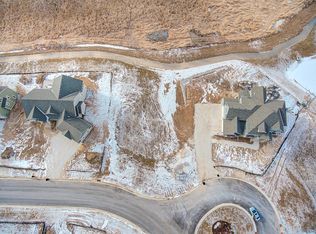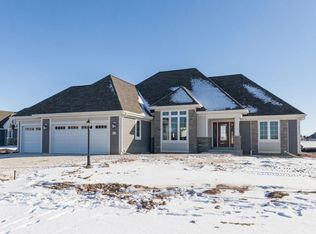Closed
$1,400,000
W158N6705 Tamarack TRAIL, Menomonee Falls, WI 53051
4beds
6,761sqft
Single Family Residence
Built in 2017
0.4 Acres Lot
$1,422,900 Zestimate®
$207/sqft
$5,307 Estimated rent
Home value
$1,422,900
$1.34M - $1.52M
$5,307/mo
Zestimate® history
Loading...
Owner options
Explore your selling options
What's special
This breathtaking home is a perfect blend of modern elegance & thoughtful design w/10' ceilings, dramatic spaces and extras such as real white oak floors, spacious KIT with double islands, coffee/appliance hidden cabinet, large pantry plus butler's pantry. Dog shower station in massive mudroom. 4 car GA. Primary BR has vaulted ceilings with accent beams, 2 WIC closets and luxury bathroom. BR 2 has en suite and WIC. BRs 3 & 4 are spacious and bright with Jack and Jill bath. Lower retreat like no other. Temperature controlled wine room, spacious bar, movie watching sunk-in viewing area and 38 x 22 Sport court with 16 foot ceilings. Imagine playing pickle ball here or having a golf simulator too! Custom Hardscape on the exterior, stone FP and arbor. All with stunning views of Tamarack Woods.
Zillow last checked: 8 hours ago
Listing updated: May 19, 2025 at 06:44am
Listed by:
Mary Jane Deeken 414-403-6279,
Keller Williams-MNS Wauwatosa
Bought with:
Ritu Backliwal
Source: WIREX MLS,MLS#: 1908593 Originating MLS: Metro MLS
Originating MLS: Metro MLS
Facts & features
Interior
Bedrooms & bathrooms
- Bedrooms: 4
- Bathrooms: 4
- Full bathrooms: 3
- 1/2 bathrooms: 2
Primary bedroom
- Level: Upper
- Area: 512
- Dimensions: 32 x 16
Bedroom 2
- Level: Upper
- Area: 270
- Dimensions: 18 x 15
Bedroom 3
- Level: Upper
- Area: 180
- Dimensions: 15 x 12
Bedroom 4
- Level: Upper
- Area: 187
- Dimensions: 17 x 11
Bathroom
- Features: Ceramic Tile, Master Bedroom Bath: Walk-In Shower, Master Bedroom Bath
Dining room
- Level: Main
- Area: 168
- Dimensions: 14 x 12
Family room
- Level: Lower
- Area: 598
- Dimensions: 26 x 23
Kitchen
- Level: Main
- Area: 288
- Dimensions: 18 x 16
Living room
- Level: Main
- Area: 380
- Dimensions: 20 x 19
Office
- Level: Main
- Area: 270
- Dimensions: 18 x 15
Heating
- Natural Gas, Forced Air
Cooling
- Central Air
Appliances
- Included: Cooktop, Dishwasher, Dryer, Microwave, Oven, Range, Refrigerator, Washer
Features
- Pantry, Cathedral/vaulted ceiling, Walk-In Closet(s), Wet Bar, Kitchen Island
- Flooring: Wood or Sim.Wood Floors
- Basement: 8'+ Ceiling,Finished,Full,Other,Concrete,Sump Pump
Interior area
- Total structure area: 6,761
- Total interior livable area: 6,761 sqft
- Finished area above ground: 4,390
- Finished area below ground: 2,371
Property
Parking
- Total spaces: 4
- Parking features: Garage Door Opener, Attached, 4 Car, 1 Space
- Attached garage spaces: 4
Features
- Levels: Two
- Stories: 2
- Patio & porch: Patio
Lot
- Size: 0.40 Acres
Details
- Parcel number: MNFV0088063
- Zoning: residental
Construction
Type & style
- Home type: SingleFamily
- Architectural style: Colonial
- Property subtype: Single Family Residence
Materials
- Fiber Cement, Stone, Brick/Stone
Condition
- 6-10 Years
- New construction: No
- Year built: 2017
Utilities & green energy
- Sewer: Public Sewer
- Water: Public
Community & neighborhood
Location
- Region: Menomonee Falls
- Subdivision: Fox Meadow Subdivision
- Municipality: Menomonee Falls
HOA & financial
HOA
- Has HOA: Yes
- HOA fee: $500 annually
Price history
| Date | Event | Price |
|---|---|---|
| 5/19/2025 | Sold | $1,400,000+0.9%$207/sqft |
Source: | ||
| 3/11/2025 | Contingent | $1,387,000$205/sqft |
Source: | ||
| 3/6/2025 | Listed for sale | $1,387,000$205/sqft |
Source: | ||
Public tax history
| Year | Property taxes | Tax assessment |
|---|---|---|
| 2023 | $11,028 -10.1% | $1,014,300 +33.5% |
| 2022 | $12,271 +4.4% | $759,900 |
| 2021 | $11,756 -4.3% | $759,900 |
Find assessor info on the county website
Neighborhood: 53051
Nearby schools
GreatSchools rating
- 6/10Valley View Elementary SchoolGrades: 3-5Distance: 2.2 mi
- 5/10North Middle SchoolGrades: 6-8Distance: 2.7 mi
- 9/10Menomonee Falls High SchoolGrades: 9-12Distance: 2 mi
Schools provided by the listing agent
- Elementary: Valley View
- Middle: North
- High: Menomonee Falls
- District: Menomonee Falls
Source: WIREX MLS. This data may not be complete. We recommend contacting the local school district to confirm school assignments for this home.

Get pre-qualified for a loan
At Zillow Home Loans, we can pre-qualify you in as little as 5 minutes with no impact to your credit score.An equal housing lender. NMLS #10287.
Sell for more on Zillow
Get a free Zillow Showcase℠ listing and you could sell for .
$1,422,900
2% more+ $28,458
With Zillow Showcase(estimated)
$1,451,358
