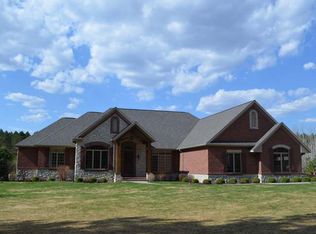Sold for $405,000
$405,000
W1817 Old County Road A Rd, Tomahawk, WI 54487
3beds
2,031sqft
Single Family Residence
Built in 1999
21 Acres Lot
$457,800 Zestimate®
$199/sqft
$1,865 Estimated rent
Home value
$457,800
$430,000 - $490,000
$1,865/mo
Zestimate® history
Loading...
Owner options
Explore your selling options
What's special
Welcome to this charming 3-bedroom, 2 bath ranch-style home situated on a sprawling 21-acre property. As you approach the house, you'll be greeted by the beauty of the well-maintained yard, showcasing vibrant flowers, and an array of fruit trees and a garden area. The ranch-style layout of the house provides a single-level living experience, making it convenient and accessible for all. The master bathroom has two large walk-in closets. The living area features large windows that allow abundant natural light to fill the space, creating a warm and cozy ambiance. The kitchen is well-appointed and offers ample counter space, perfect for preparing delicious meals. Adjacent to the kitchen, you'll find a dining area where you can enjoy your culinary creations while admiring the scenic views looking out the patio door or bay window. The full Basement is partially finished with a wood pellet stove. Should the power ever go out there is a generator for back up power plus a 4 car attch garage.
Zillow last checked: 8 hours ago
Listing updated: July 09, 2025 at 04:23pm
Listed by:
EDMUND CHOINSKI 715-493-7827,
4 STAR REALTY
Bought with:
RON SKAGEN - SCHNEIDER - ZENK - REALTORS, 21338 - 90
FIRST WEBER - RHINELANDER
Source: GNMLS,MLS#: 202961
Facts & features
Interior
Bedrooms & bathrooms
- Bedrooms: 3
- Bathrooms: 2
- Full bathrooms: 2
Primary bedroom
- Level: First
- Dimensions: 14x16
Bedroom
- Level: First
- Dimensions: 13x11
Bedroom
- Level: First
- Dimensions: 13x10
Bathroom
- Level: First
Bathroom
- Level: First
Dining room
- Level: First
- Dimensions: 14x10
Family room
- Level: Basement
- Dimensions: 13x27
Kitchen
- Level: First
- Dimensions: 13x11
Living room
- Level: First
- Dimensions: 23x14
Other
- Level: Basement
- Dimensions: 6x20
Utility room
- Level: Basement
- Dimensions: 18x20
Heating
- Forced Air, Propane, Pellet Stove
Cooling
- Central Air
Appliances
- Included: Dryer, Dishwasher, Gas Oven, Gas Range, Microwave, Propane Water Heater, Refrigerator, Washer
Features
- Bath in Primary Bedroom
- Flooring: Carpet, Laminate, Tile
- Basement: Full,Partially Finished
- Has fireplace: No
- Fireplace features: Pellet Stove
Interior area
- Total structure area: 2,031
- Total interior livable area: 2,031 sqft
- Finished area above ground: 1,680
- Finished area below ground: 351
Property
Parking
- Total spaces: 4
- Parking features: Attached, Four Car Garage, Four or more Spaces, Garage
- Has attached garage: Yes
Features
- Patio & porch: Patio
- Exterior features: Garden, Landscaping, Patio, Propane Tank - Owned
- Frontage length: 0,0
Lot
- Size: 21 Acres
- Features: Level, Private, Rural Lot, Secluded, Wooded
Details
- Parcel number: 01035080819994
- Zoning description: Other
Construction
Type & style
- Home type: SingleFamily
- Architectural style: Ranch
- Property subtype: Single Family Residence
Materials
- Frame, Vinyl Siding
- Foundation: Poured
- Roof: Composition,Shingle
Condition
- Year built: 1999
Utilities & green energy
- Electric: Circuit Breakers
- Sewer: County Septic Maintenance Program - Yes, Conventional Sewer
- Water: Drilled Well
Community & neighborhood
Location
- Region: Tomahawk
Other
Other facts
- Ownership: Fee Simple
Price history
| Date | Event | Price |
|---|---|---|
| 9/1/2023 | Sold | $405,000-3.6%$199/sqft |
Source: | ||
| 8/28/2023 | Pending sale | $420,000$207/sqft |
Source: | ||
| 8/1/2023 | Contingent | $420,000$207/sqft |
Source: | ||
| 7/27/2023 | Listed for sale | $420,000$207/sqft |
Source: | ||
Public tax history
| Year | Property taxes | Tax assessment |
|---|---|---|
| 2024 | $3,356 +7.9% | $243,400 +5.5% |
| 2023 | $3,110 -2.2% | $230,800 |
| 2022 | $3,179 +18.4% | $230,800 |
Find assessor info on the county website
Neighborhood: 54487
Nearby schools
GreatSchools rating
- 6/10Tomahawk Elementary SchoolGrades: PK-5Distance: 10.1 mi
- 7/10Tomahawk Middle SchoolGrades: 6-8Distance: 10.1 mi
- 7/10Tomahawk High SchoolGrades: 9-12Distance: 10.1 mi

Get pre-qualified for a loan
At Zillow Home Loans, we can pre-qualify you in as little as 5 minutes with no impact to your credit score.An equal housing lender. NMLS #10287.
