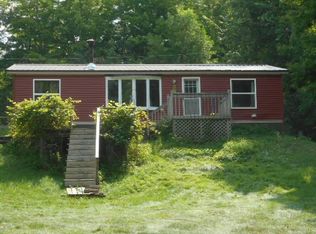Sold for $265,000
$265,000
W18845 Needle Point Rd, Germfask, MI 49836
3beds
920sqft
Manufactured Home
Built in 1989
1 Acres Lot
$265,400 Zestimate®
$288/sqft
$-- Estimated rent
Home value
$265,400
Estimated sales range
Not available
Not available
Zestimate® history
Loading...
Owner options
Explore your selling options
What's special
JUST REDUCED !! COME RELAX! 102'on Big Manistique lake on Needle Pointe rd. taking you to peace and quiet through the woods with so much wildlife & privacy! You will be amazed stepping inside to the Open fully remodeled interior, offering 3 bedrooms, 2 baths. A 1989 Manufactured home with Unique Vaulted metal ceiling, new flooring, fabulous kitchen, new baths, & all new furnishings included in sale!! A well built 32x32' insulated garage, with drive through door and shed at lakeside you will love for storage. Come take this to its next level adding some decking & landscaping to elevate this beautiful spot on this 10,000 ac lake in the UP! Boat to 2 restaurants on the lake, great fishing, & more! Finishing trim, new grill, dock, & riding mower included!! Private road but is maintained by the residents and is 200.00 per year, honor system for plowing and grading.
Zillow last checked: 8 hours ago
Listing updated: October 05, 2025 at 05:40am
Listed by:
Abby Magnuson 906-586-9812,
Cummings-McCraney
Bought with:
Valerie Streeter, 6502332067
Woods N Water Real Estate
Source: EUPBR,MLS#: 25-349
Facts & features
Interior
Bedrooms & bathrooms
- Bedrooms: 3
- Bathrooms: 2
- 3/4 bathrooms: 2
Primary bedroom
- Description: With New 3/4 Bath Off/ Facing Lake; # Rooms: 6
- Level: 1
- Area: 121
- Dimensions: 11 x 11
Bedroom 2
- Description: Double Closet
- Level: 1
- Area: 99
- Dimensions: 11 x 9
Bedroom 3
- Description: Faces Lake./Or Office No Closet
- Level: 1
- Area: 80.75
- Dimensions: 9.5 x 8.5
Kitchen
- Description: Includes New Appliances New Laminate Floors; # Rooms: 6
- Level: 1
- Area: 143
- Dimensions: 13 x 11
Living room
- Description: Lakeview Included All Furnishings
- Level: 1
- Area: 231
- Dimensions: 21 x 11
Utility room
- Description: Gas & Electric Hook Up For W/Dryer If You Choose.
- Level: 1
- Area: 37.5
- Dimensions: 7.5 x 5
Heating
- Forced Air, Propane
Cooling
- None
Appliances
- Included: Chest Freezer, Electric Range, Microwave, Refrigerator
- Laundry: Main Level
Features
- Flooring: Laminate
- Windows: Window Coverings, Vinyl
- Has basement: No
- Has fireplace: Yes
Interior area
- Total structure area: 920
- Total interior livable area: 920 sqft
- Finished area above ground: 920
- Finished area below ground: 0
Property
Parking
- Total spaces: 4
- Parking features: Detached, Garage Door Opener
- Has garage: Yes
- Details: Garage Dimensions: 32x32 and shed
Features
- Patio & porch: Open Deck
- Has view: Yes
- View description: Water
- Has water view: Yes
- Water view: Water
- Waterfront features: Waterfront, Waterfront Access
- Body of water: Big Manistique Lake
Lot
- Size: 1 Acres
- Dimensions: LOT 1/2 ac.102.86' x 225'dp
- Features: On Water, Lawn, Rock, Wooded, Subdivision
Details
- Additional structures: Pole Building/Garage
- Parcel number: 01010501830
Construction
Type & style
- Home type: MobileManufactured
- Property subtype: Manufactured Home
Materials
- Vinyl Siding
- Foundation: Block
- Roof: Metal
Condition
- Age: 31 - 50
- New construction: No
- Year built: 1989
Utilities & green energy
- Sewer: Septic Tank
- Water: Drilled Well
- Utilities for property: Electricity Connected
Community & neighborhood
Location
- Region: Germfask
Other
Other facts
- Listing terms: Cash,Conventional
- Road surface type: Unimproved
Price history
| Date | Event | Price |
|---|---|---|
| 10/3/2025 | Sold | $265,000-11.6%$288/sqft |
Source: | ||
| 6/17/2025 | Price change | $299,900-9.1%$326/sqft |
Source: | ||
| 5/19/2025 | Listed for sale | $329,900$359/sqft |
Source: | ||
Public tax history
Tax history is unavailable.
Neighborhood: 49836
Nearby schools
GreatSchools rating
- 4/10Newberry Area SchoolGrades: PK-12Distance: 17.5 mi
Schools provided by the listing agent
- District: Tahquamenon
Source: EUPBR. This data may not be complete. We recommend contacting the local school district to confirm school assignments for this home.
