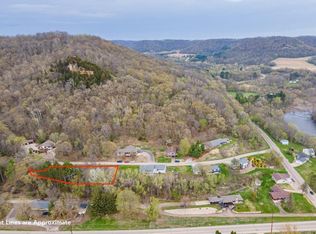Closed
$535,000
W2008 Windsong Ter, Alma, WI 54610
3beds
4,007sqft
Single Family Residence
Built in 1985
1.2 Acres Lot
$518,200 Zestimate®
$134/sqft
$2,423 Estimated rent
Home value
$518,200
$492,000 - $544,000
$2,423/mo
Zestimate® history
Loading...
Owner options
Explore your selling options
What's special
Nestled in the Bluffs above the confluence of the Mississippi and Black Rivers, this home offers so much. Panoramic views of the rivers, with a modern touch throughout. Entertain in the open main floor areas that include a sun-room. Relax enjoying the outdoor decks with all of the observing of the river's nature. Catch views of the eagles as your neighbors.
The primary bedroom has an in-suite bath boasting a jetted tub and walk-in closet. An in-home theater to watch your favorite movie and an exercise room to get that daily workout. Located just minutes from the harbor or use the boat landing that is even closer.
Alma offers shops and restaurants galore, a variety for your choosing, even a local library. Schedule a private showing soon!
Remodel was planned, designed, and overseen by architect Mark Saxton.
Zillow last checked: 8 hours ago
Listing updated: August 01, 2025 at 12:00pm
Listed by:
Neil A Isakson 507-458-9122,
Edina Realty, Inc.
Bought with:
Tim Tlougan
Edina Realty, Inc.
Source: NorthstarMLS as distributed by MLS GRID,MLS#: 6721201
Facts & features
Interior
Bedrooms & bathrooms
- Bedrooms: 3
- Bathrooms: 3
- Full bathrooms: 1
- 3/4 bathrooms: 2
Bedroom 1
- Level: Main
- Area: 128.4 Square Feet
- Dimensions: 10.7x12
Bedroom 2
- Level: Main
- Area: 143.64 Square Feet
- Dimensions: 11.4x12.6
Dining room
- Level: Main
- Area: 193.2 Square Feet
- Dimensions: 18.4x10.5
Exercise room
- Level: Lower
- Area: 431.05 Square Feet
- Dimensions: 18.5x23.3
Family room
- Level: Lower
- Area: 301.32 Square Feet
- Dimensions: 18.6x16.2
Kitchen
- Level: Main
- Area: 241.22 Square Feet
- Dimensions: 18.4x13.11
Laundry
- Level: Main
- Area: 90.85 Square Feet
- Dimensions: 11.5x7.9
Living room
- Level: Main
- Area: 262.91 Square Feet
- Dimensions: 17.4x15.11
Media room
- Level: Lower
- Area: 350.45 Square Feet
- Dimensions: 21.5x16.3
Office
- Level: Main
- Area: 235.3 Square Feet
- Dimensions: 18.10x13
Recreation room
- Level: Lower
- Area: 301.32 Square Feet
- Dimensions: 18.6x16.2
Sun room
- Level: Main
- Area: 253.02 Square Feet
- Dimensions: 19.3x13.11
Heating
- Forced Air, Radiant Floor, Wood Stove
Cooling
- Central Air
Appliances
- Included: Dishwasher, Disposal, Double Oven, Dryer, Electric Water Heater, Water Filtration System, Microwave, Range, Refrigerator, Stainless Steel Appliance(s), Washer, Water Softener Owned
Features
- Basement: Block,Full
- Has fireplace: No
- Fireplace features: Living Room, Wood Burning Stove
Interior area
- Total structure area: 4,007
- Total interior livable area: 4,007 sqft
- Finished area above ground: 1,997
- Finished area below ground: 1,855
Property
Parking
- Total spaces: 3
- Parking features: Attached, Asphalt, Garage Door Opener
- Attached garage spaces: 3
- Has uncovered spaces: Yes
Accessibility
- Accessibility features: None
Features
- Levels: One
- Stories: 1
- Has view: Yes
- View description: Panoramic, River
- Has water view: Yes
- Water view: River
- Waterfront features: River View, Waterfront Num(S9991032)
- Body of water: Mississippi River
Lot
- Size: 1.20 Acres
- Features: Irregular Lot
Details
- Foundation area: 1855
- Parcel number: 201003100000
- Zoning description: Residential-Single Family
- Other equipment: Fuel Tank - Owned
Construction
Type & style
- Home type: SingleFamily
- Property subtype: Single Family Residence
Materials
- Brick/Stone, Wood Siding
Condition
- Age of Property: 40
- New construction: No
- Year built: 1985
Utilities & green energy
- Gas: Electric, Propane, Wood
- Sewer: City Sewer/Connected
- Water: Well
Community & neighborhood
Location
- Region: Alma
- Subdivision: Stohrs Add
HOA & financial
HOA
- Has HOA: No
Price history
| Date | Event | Price |
|---|---|---|
| 8/1/2025 | Sold | $535,000$134/sqft |
Source: | ||
| 5/29/2025 | Contingent | $535,000$134/sqft |
Source: | ||
| 5/15/2025 | Listed for sale | $535,000$134/sqft |
Source: | ||
Public tax history
| Year | Property taxes | Tax assessment |
|---|---|---|
| 2024 | $6,190 +0.4% | $244,900 |
| 2023 | $6,164 -2.4% | $244,900 |
| 2022 | $6,313 +0.2% | $244,900 |
Find assessor info on the county website
Neighborhood: 54610
Nearby schools
GreatSchools rating
- 6/10Alma Elementary SchoolGrades: PK-8Distance: 0.5 mi
- 7/10Alma High SchoolGrades: 9-12Distance: 0.5 mi

Get pre-qualified for a loan
At Zillow Home Loans, we can pre-qualify you in as little as 5 minutes with no impact to your credit score.An equal housing lender. NMLS #10287.
