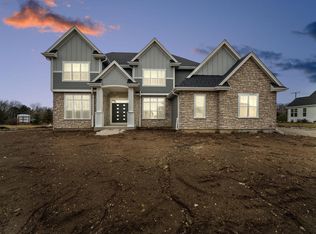Closed
$1,020,000
W201N5269 Sandpiper LANE, Menomonee Falls, WI 53051
5beds
4,350sqft
Single Family Residence
Built in 2019
0.45 Acres Lot
$1,067,100 Zestimate®
$234/sqft
$4,479 Estimated rent
Home value
$1,067,100
$992,000 - $1.15M
$4,479/mo
Zestimate® history
Loading...
Owner options
Explore your selling options
What's special
Only available due to a relocation, this former Parade of Homes custom build is ready to show off its amazing features! Be welcomed in to open concept living with dramatic ceiling height and extensive natural light. The chef's kitchen is fully equipped and the living room features a wall of sliding/collapsing doors which open the living space to a fantastic three season room. Enjoy mornings with coffee and evenings with cocktails in this room or on the deck perfectly positioned for sunset views. The primary suite has a must see bathroom which connects to a spacious closet and further to the laundry room! The finished lower level doubles the living space and fun. Don't miss the ball pit! The garage is extra wide and deep for additional storage. Come see all this home has to offer!
Zillow last checked: 8 hours ago
Listing updated: February 03, 2025 at 08:29am
Listed by:
Traci Lukic,
Keller Williams Realty-Lake Country
Bought with:
Yoo Realty Group*
Source: WIREX MLS,MLS#: 1891719 Originating MLS: Metro MLS
Originating MLS: Metro MLS
Facts & features
Interior
Bedrooms & bathrooms
- Bedrooms: 5
- Bathrooms: 4
- Full bathrooms: 3
- 1/2 bathrooms: 1
- Main level bedrooms: 3
Primary bedroom
- Level: Main
- Area: 224
- Dimensions: 16 x 14
Bedroom 2
- Level: Main
- Area: 132
- Dimensions: 12 x 11
Bedroom 3
- Level: Main
- Area: 132
- Dimensions: 12 x 11
Bedroom 4
- Level: Lower
- Area: 140
- Dimensions: 14 x 10
Bedroom 5
- Level: Lower
- Area: 165
- Dimensions: 15 x 11
Bathroom
- Features: Shower on Lower, Tub Only, Master Bedroom Bath: Tub/No Shower, Master Bedroom Bath: Walk-In Shower, Master Bedroom Bath, Shower Stall
Dining room
- Level: Main
- Area: 110
- Dimensions: 11 x 10
Kitchen
- Level: Main
- Area: 234
- Dimensions: 18 x 13
Living room
- Level: Main
- Area: 306
- Dimensions: 18 x 17
Office
- Level: Main
- Area: 121
- Dimensions: 11 x 11
Heating
- Natural Gas, Forced Air
Cooling
- Central Air
Appliances
- Included: Dishwasher, Disposal, Dryer, Microwave, Oven, Range, Refrigerator, Washer, Water Softener
Features
- High Speed Internet, Pantry, Cathedral/vaulted ceiling, Walk-In Closet(s), Wet Bar, Kitchen Island
- Flooring: Wood or Sim.Wood Floors
- Basement: 8'+ Ceiling,Full,Full Size Windows,Partially Finished,Concrete,Sump Pump
Interior area
- Total structure area: 4,350
- Total interior livable area: 4,350 sqft
- Finished area above ground: 2,440
- Finished area below ground: 1,910
Property
Parking
- Total spaces: 3.5
- Parking features: Garage Door Opener, Attached, 3 Car
- Attached garage spaces: 3.5
Features
- Levels: One
- Stories: 1
- Patio & porch: Deck
- Exterior features: Electronic Pet Containment, Sprinkler System
Lot
- Size: 0.45 Acres
Details
- Parcel number: MNFV0126015
- Zoning: RES
- Special conditions: Arms Length
Construction
Type & style
- Home type: SingleFamily
- Architectural style: Ranch
- Property subtype: Single Family Residence
Materials
- Fiber Cement, Stone, Brick/Stone
Condition
- 0-5 Years
- New construction: No
- Year built: 2019
Utilities & green energy
- Sewer: Public Sewer
- Water: Public
- Utilities for property: Cable Available
Community & neighborhood
Location
- Region: Menomonee Falls
- Municipality: Menomonee Falls
HOA & financial
HOA
- Has HOA: Yes
- HOA fee: $500 annually
Price history
| Date | Event | Price |
|---|---|---|
| 10/30/2024 | Sold | $1,020,000-2.9%$234/sqft |
Source: | ||
| 10/25/2024 | Pending sale | $1,050,000$241/sqft |
Source: | ||
| 10/1/2024 | Contingent | $1,050,000$241/sqft |
Source: | ||
| 9/13/2024 | Listed for sale | $1,050,000+6.6%$241/sqft |
Source: | ||
| 4/7/2023 | Sold | $985,000+1%$226/sqft |
Source: | ||
Public tax history
| Year | Property taxes | Tax assessment |
|---|---|---|
| 2023 | $10,222 -5% | $926,000 +40.6% |
| 2022 | $10,764 +6.1% | $658,700 |
| 2021 | $10,143 +18.5% | $658,700 +17% |
Find assessor info on the county website
Neighborhood: 53051
Nearby schools
GreatSchools rating
- 9/10Marcy Elementary SchoolGrades: K-4Distance: 1.4 mi
- 9/10Templeton Middle SchoolGrades: 7-8Distance: 1.8 mi
- 7/10Hamilton High SchoolGrades: 9-12Distance: 1.7 mi
Schools provided by the listing agent
- Middle: Templeton
- High: Hamilton
- District: Hamilton
Source: WIREX MLS. This data may not be complete. We recommend contacting the local school district to confirm school assignments for this home.

Get pre-qualified for a loan
At Zillow Home Loans, we can pre-qualify you in as little as 5 minutes with no impact to your credit score.An equal housing lender. NMLS #10287.
Sell for more on Zillow
Get a free Zillow Showcase℠ listing and you could sell for .
$1,067,100
2% more+ $21,342
With Zillow Showcase(estimated)
$1,088,442