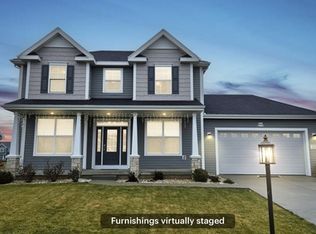Closed
$705,000
W216N6179 Legacy TRAIL, Menomonee Falls, WI 53051
5beds
3,058sqft
Single Family Residence
Built in 2019
0.5 Acres Lot
$710,800 Zestimate®
$231/sqft
$4,045 Estimated rent
Home value
$710,800
$668,000 - $753,000
$4,045/mo
Zestimate® history
Loading...
Owner options
Explore your selling options
What's special
Discover the perfect balance of elegance and everyday comfort in this custom-designed 5-bedroom, 3.5-bath home, situated on a spacious half-acre lot only minutes away from Hamilton High School. Plenty of storage available in the updated walk-in pantry and 2.5 car garage. Finished lower level rec room with a built-in dry bar, ready for you to host all your friends and family get-togethers. Thoughtfully crafted with premium finishes, top of the line appliances, a solar panel system, and smart-home technology, this is a home you don't want to miss!
Zillow last checked: 8 hours ago
Listing updated: November 20, 2025 at 05:27am
Listed by:
Yer Klumb 262-202-2036,
Coldwell Banker Realty
Bought with:
Jessica M Dunn
Source: WIREX MLS,MLS#: 1919101 Originating MLS: Metro MLS
Originating MLS: Metro MLS
Facts & features
Interior
Bedrooms & bathrooms
- Bedrooms: 5
- Bathrooms: 4
- Full bathrooms: 3
- 1/2 bathrooms: 1
Primary bedroom
- Level: Upper
- Area: 266
- Dimensions: 19 x 14
Bedroom 2
- Level: Upper
- Area: 156
- Dimensions: 13 x 12
Bedroom 3
- Level: Upper
- Area: 121
- Dimensions: 11 x 11
Bedroom 4
- Level: Upper
- Area: 132
- Dimensions: 12 x 11
Bedroom 5
- Level: Lower
- Area: 144
- Dimensions: 12 x 12
Bathroom
- Features: Master Bedroom Bath: Walk-In Shower, Master Bedroom Bath
Dining room
- Level: Main
- Area: 112
- Dimensions: 14 x 8
Kitchen
- Level: Main
- Area: 252
- Dimensions: 18 x 14
Living room
- Level: Main
- Area: 266
- Dimensions: 19 x 14
Office
- Level: Main
- Area: 143
- Dimensions: 13 x 11
Heating
- Natural Gas, Forced Air
Cooling
- Central Air
Appliances
- Included: Cooktop, Dishwasher, Disposal, Dryer, Microwave, Oven, Refrigerator, Washer
Features
- Pantry, Walk-In Closet(s), Kitchen Island
- Basement: Full,Partially Finished,Concrete
Interior area
- Total structure area: 3,058
- Total interior livable area: 3,058 sqft
- Finished area above ground: 2,352
- Finished area below ground: 706
Property
Parking
- Total spaces: 2.5
- Parking features: Garage Door Opener, Attached, 2 Car
- Attached garage spaces: 2.5
Features
- Levels: Two
- Stories: 2
- Patio & porch: Patio
Lot
- Size: 0.50 Acres
Details
- Parcel number: MNFV0118099
- Zoning: Residential
Construction
Type & style
- Home type: SingleFamily
- Architectural style: Colonial
- Property subtype: Single Family Residence
Materials
- Fiber Cement
Condition
- 6-10 Years
- New construction: No
- Year built: 2019
Utilities & green energy
- Sewer: Public Sewer
- Water: Public
Community & neighborhood
Location
- Region: Menomonee Falls
- Municipality: Menomonee Falls
HOA & financial
HOA
- Has HOA: Yes
- HOA fee: $380 annually
Price history
| Date | Event | Price |
|---|---|---|
| 8/14/2025 | Sold | $705,000-1.4%$231/sqft |
Source: | ||
| 7/2/2025 | Contingent | $715,000$234/sqft |
Source: | ||
| 6/19/2025 | Price change | $715,000-1.8%$234/sqft |
Source: | ||
| 6/5/2025 | Price change | $728,000-1.5%$238/sqft |
Source: | ||
| 5/29/2025 | Listed for sale | $739,000+60.6%$242/sqft |
Source: | ||
Public tax history
| Year | Property taxes | Tax assessment |
|---|---|---|
| 2023 | $6,212 +1.7% | $585,800 +50.7% |
| 2022 | $6,109 +6.3% | $388,600 |
| 2021 | $5,748 +0.1% | $388,600 |
Find assessor info on the county website
Neighborhood: 53051
Nearby schools
GreatSchools rating
- 7/10Lannon Elementary SchoolGrades: K-4Distance: 1.6 mi
- 9/10Templeton Middle SchoolGrades: 7-8Distance: 0.7 mi
- 7/10Hamilton High SchoolGrades: 9-12Distance: 0.4 mi
Schools provided by the listing agent
- Middle: Templeton
- High: Hamilton
- District: Hamilton
Source: WIREX MLS. This data may not be complete. We recommend contacting the local school district to confirm school assignments for this home.

Get pre-qualified for a loan
At Zillow Home Loans, we can pre-qualify you in as little as 5 minutes with no impact to your credit score.An equal housing lender. NMLS #10287.
Sell for more on Zillow
Get a free Zillow Showcase℠ listing and you could sell for .
$710,800
2% more+ $14,216
With Zillow Showcase(estimated)
$725,016