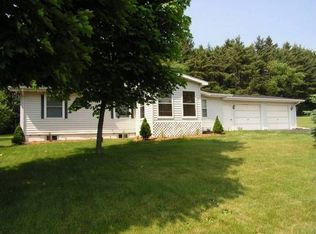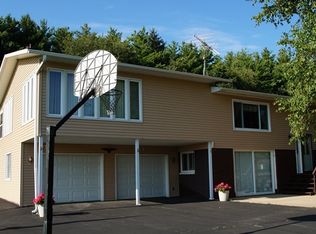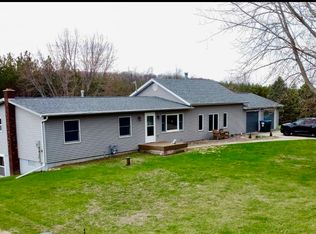Sold for $155,000
$155,000
W2252 Spring Lake Rd, Markesan, WI 53946
--beds
--baths
--sqft
SingleFamily
Built in ----
-- sqft lot
$354,500 Zestimate®
$--/sqft
$1,439 Estimated rent
Home value
$354,500
$337,000 - $372,000
$1,439/mo
Zestimate® history
Loading...
Owner options
Explore your selling options
What's special
W2252 Spring Lake Rd, Markesan, WI 53946 is a single family home. This home last sold for $155,000 in September 2023.
The Zestimate for this house is $354,500. The Rent Zestimate for this home is $1,439/mo.
Price history
| Date | Event | Price |
|---|---|---|
| 10/25/2025 | Listing removed | $374,900 |
Source: | ||
| 8/16/2025 | Price change | $374,900-3.8% |
Source: | ||
| 6/9/2025 | Price change | $389,900-2.5% |
Source: | ||
| 4/24/2025 | Listed for sale | $399,900 |
Source: | ||
| 4/23/2025 | Listing removed | $399,900 |
Source: | ||
Public tax history
| Year | Property taxes | Tax assessment |
|---|---|---|
| 2024 | $2,071 +6.1% | $97,700 |
| 2023 | $1,951 +13% | $97,700 |
| 2022 | $1,726 +16% | $97,700 |
Find assessor info on the county website
Neighborhood: 53946
Nearby schools
GreatSchools rating
- NAMarkesan Primary SchoolGrades: PK-2Distance: 5.7 mi
- 6/10Markesan Middle SchoolGrades: 6-8Distance: 5.2 mi
- 5/10Markesan High SchoolGrades: 9-12Distance: 5.2 mi

Get pre-qualified for a loan
At Zillow Home Loans, we can pre-qualify you in as little as 5 minutes with no impact to your credit score.An equal housing lender. NMLS #10287.


