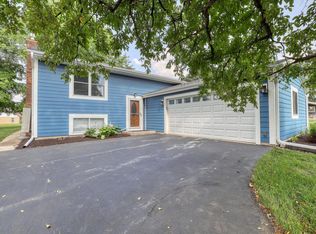Closed
$372,000
W226N8041 Longview DRIVE, Lisbon, WI 53089
4beds
1,936sqft
Single Family Residence
Built in 1966
0.7 Acres Lot
$465,300 Zestimate®
$192/sqft
$2,952 Estimated rent
Home value
$465,300
$428,000 - $503,000
$2,952/mo
Zestimate® history
Loading...
Owner options
Explore your selling options
What's special
Great location, low taxes, Hamilton School District! This 4bd 1.5ba large ranch home in a quiet neighborhood is ready for a new owner & has tons of potential! Unique vaulted ceiling family room addition w/attached 4th bedroom adds amazing square footage to this 1966 home. Large stone natural fireplace, tons of natural light and wood beam ceilings offers great potential to make this a favorite sitting area or perfect entertainment space. Property features a second living area w/traditional living room in front of the house. Kitchen is spacious w/dining space & abundant storage. Main floor laundry is unique for this age home & so convenient! Basement is large, open & ready for your finishing ideas! Garage has workshop which could easily be removed for 2 cars to fit.
Zillow last checked: 8 hours ago
Listing updated: June 05, 2025 at 02:19am
Listed by:
The Italiano Team* info@lakecountryflatfee.com,
Lake Country Flat Fee
Bought with:
Timothy Knuth
Source: WIREX MLS,MLS#: 1914456 Originating MLS: Metro MLS
Originating MLS: Metro MLS
Facts & features
Interior
Bedrooms & bathrooms
- Bedrooms: 4
- Bathrooms: 2
- Full bathrooms: 1
- 1/2 bathrooms: 1
- Main level bedrooms: 4
Primary bedroom
- Level: Main
- Area: 156
- Dimensions: 13 x 12
Bedroom 2
- Level: Main
- Area: 110
- Dimensions: 11 x 10
Bedroom 3
- Level: Main
- Area: 121
- Dimensions: 11 x 11
Bedroom 4
- Level: Main
- Area: 228
- Dimensions: 19 x 12
Bathroom
- Features: Tub Only, Dual Entry Off Master Bedroom, Shower Over Tub
Dining room
- Level: Main
- Area: 130
- Dimensions: 13 x 10
Family room
- Level: Main
- Area: 323
- Dimensions: 19 x 17
Kitchen
- Level: Main
- Area: 156
- Dimensions: 13 x 12
Living room
- Level: Main
- Area: 304
- Dimensions: 19 x 16
Heating
- Natural Gas, Forced Air, Other, Radiant/Hot Water
Cooling
- Central Air, Other
Appliances
- Included: Cooktop, Dishwasher, Oven
Features
- Basement: Block,Crawl Space,Full,Sump Pump
Interior area
- Total structure area: 1,936
- Total interior livable area: 1,936 sqft
Property
Parking
- Total spaces: 2
- Parking features: Garage Door Opener, Attached, 2 Car
- Attached garage spaces: 2
Features
- Levels: One
- Stories: 1
- Patio & porch: Patio
Lot
- Size: 0.70 Acres
Details
- Additional structures: Garden Shed
- Parcel number: LSBT0191047
- Zoning: Residential
- Special conditions: Arms Length
Construction
Type & style
- Home type: SingleFamily
- Architectural style: Ranch
- Property subtype: Single Family Residence
Materials
- Brick, Brick/Stone, Wood Siding
Condition
- 21+ Years
- New construction: No
- Year built: 1966
Utilities & green energy
- Sewer: Public Sewer
- Water: Well
Community & neighborhood
Location
- Region: Lisbon
- Municipality: Lisbon
Price history
| Date | Event | Price |
|---|---|---|
| 6/2/2025 | Sold | $372,000-7%$192/sqft |
Source: | ||
| 5/3/2025 | Contingent | $399,900$207/sqft |
Source: | ||
| 4/23/2025 | Listed for sale | $399,900$207/sqft |
Source: | ||
Public tax history
| Year | Property taxes | Tax assessment |
|---|---|---|
| 2023 | $3,663 +0.2% | $300,700 |
| 2022 | $3,655 +4.7% | $300,700 |
| 2021 | $3,490 -6.3% | $300,700 +20.9% |
Find assessor info on the county website
Neighborhood: 53089
Nearby schools
GreatSchools rating
- 7/10Lannon Elementary SchoolGrades: K-4Distance: 1.9 mi
- 9/10Templeton Middle SchoolGrades: 7-8Distance: 2.5 mi
- 7/10Hamilton High SchoolGrades: 9-12Distance: 2.5 mi
Schools provided by the listing agent
- Middle: Templeton
- High: Hamilton
- District: Hamilton
Source: WIREX MLS. This data may not be complete. We recommend contacting the local school district to confirm school assignments for this home.

Get pre-qualified for a loan
At Zillow Home Loans, we can pre-qualify you in as little as 5 minutes with no impact to your credit score.An equal housing lender. NMLS #10287.
Sell for more on Zillow
Get a free Zillow Showcase℠ listing and you could sell for .
$465,300
2% more+ $9,306
With Zillow Showcase(estimated)
$474,606