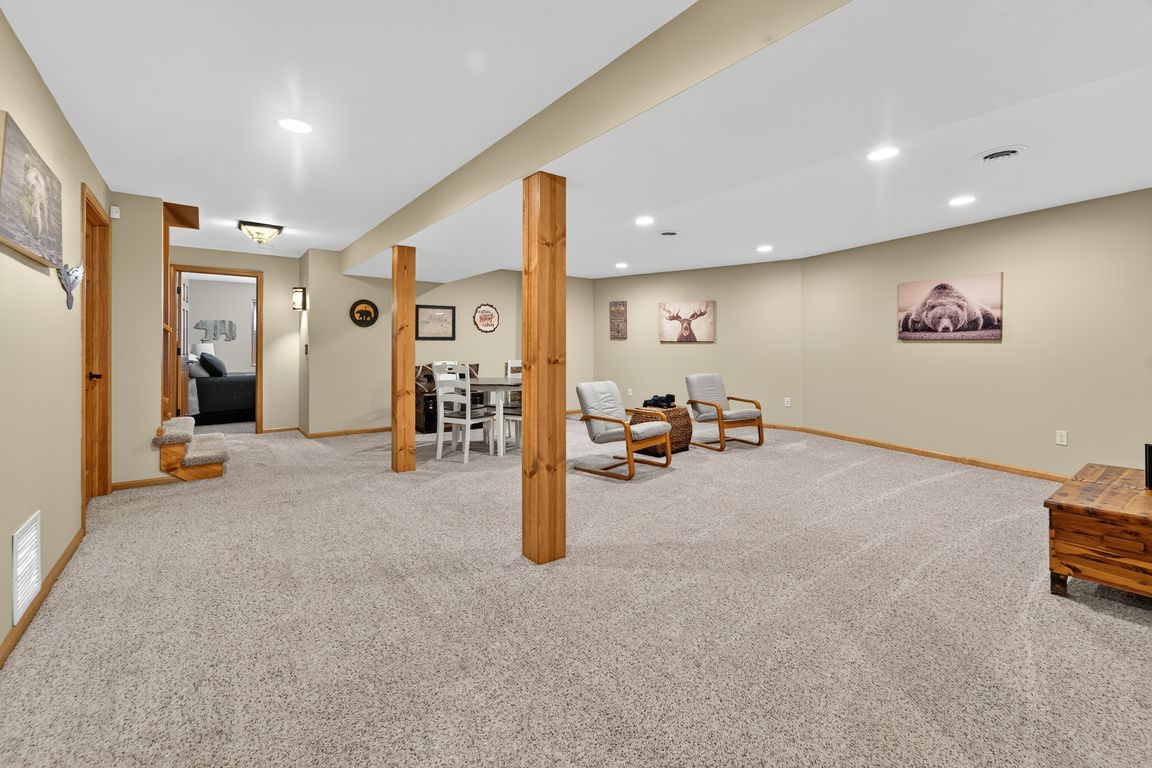
Active-no offer
$775,000
3beds
2,828sqft
W2330 Otter Ponds Ct, Keshena, WI 54135
3beds
2,828sqft
Single family residence
Built in 2012
0.45 Acres
2 Attached garage spaces
$274 price/sqft
$307 annually HOA fee
What's special
Upscale detailsCozy fireplaceOpen-concept layout
Enjoy lakeside elegance in this 3-bedroom home featuring upscale details and breathtaking views of the beautifully landscaped yard and a peaceful water channel with direct access to Legend Lake. Main floor features an open-concept layout w/ cozy fireplace & expansive windows that fill the space with natural light while showcasing the ...
- 9 days |
- 906 |
- 21 |
Likely to sell faster than
Source: RANW,MLS#: 50317833
Travel times
Family Room
Kitchen
Primary Bedroom
Zillow last checked: 8 hours ago
Listing updated: November 13, 2025 at 08:23am
Listed by:
Tiffany L Holtz 920-415-0472,
Coldwell Banker Real Estate Group,
Shelly Diermeier 920-460-0869,
Coldwell Banker Real Estate Group
Source: RANW,MLS#: 50317833
Facts & features
Interior
Bedrooms & bathrooms
- Bedrooms: 3
- Bathrooms: 3
- Full bathrooms: 2
- 1/2 bathrooms: 1
Bedroom 1
- Level: Main
- Dimensions: 13x11
Bedroom 2
- Level: Lower
- Dimensions: 14x10
Bedroom 3
- Level: Lower
- Dimensions: 11x11
Dining room
- Level: Main
- Dimensions: 14x10
Family room
- Level: Lower
- Dimensions: 22x22
Kitchen
- Level: Main
- Dimensions: 17x13
Living room
- Level: Main
- Dimensions: 23x17
Other
- Description: Laundry
- Level: Main
- Dimensions: 07x06
Other
- Description: Den/Office
- Level: Lower
- Dimensions: 11x10
Other
- Description: Mud Room
- Level: Lower
- Dimensions: 12x10
Other
- Description: Foyer
- Level: Main
- Dimensions: 14x11
Heating
- Forced Air
Cooling
- Forced Air, Central Air
Appliances
- Included: Dishwasher, Dryer, Microwave, Range, Refrigerator, Washer, Water Softener Owned
Features
- At Least 1 Bathtub, Kitchen Island, Vaulted Ceiling(s), Walk-In Closet(s), Walk-in Shower
- Flooring: Wood/Simulated Wood Fl
- Basement: Full,Full Sz Windows Min 20x24,Partially Finished,Walk-Out Access,Partial Fin. Contiguous
- Number of fireplaces: 2
- Fireplace features: Two, Gas
Interior area
- Total interior livable area: 2,828 sqft
- Finished area above ground: 1,464
- Finished area below ground: 1,364
Video & virtual tour
Property
Parking
- Total spaces: 2
- Parking features: Attached, Garage Door Opener
- Attached garage spaces: 2
Accessibility
- Accessibility features: 1st Floor Bedroom, 1st Floor Full Bath, Laundry 1st Floor
Features
- Patio & porch: Deck, Patio
- Exterior features: Sprinkler System
- Waterfront features: Lake
- Body of water: Legend Lake
Lot
- Size: 0.45 Acres
- Features: Cul-De-Sac, Deeded Access
Details
- Parcel number: 01230140020
- Zoning: Residential
Construction
Type & style
- Home type: SingleFamily
- Architectural style: Ranch
- Property subtype: Single Family Residence
Materials
- Vinyl Siding
- Foundation: Poured Concrete
Condition
- New construction: No
- Year built: 2012
Utilities & green energy
- Sewer: Conventional Septic
- Water: Well
Community & HOA
Community
- Security: Security System
HOA
- Has HOA: Yes
- HOA fee: $307 annually
Location
- Region: Keshena
Financial & listing details
- Price per square foot: $274/sqft
- Tax assessed value: $700,400
- Annual tax amount: $7,019
- Date on market: 11/6/2025