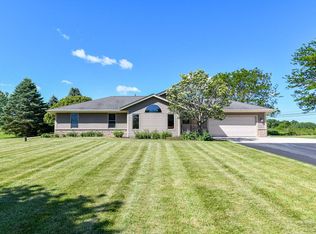Closed
$685,000
W237S9690 Par AVENUE, Big Bend, WI 53103
3beds
3,461sqft
Single Family Residence
Built in 1996
1.26 Acres Lot
$676,900 Zestimate®
$198/sqft
$4,768 Estimated rent
Home value
$676,900
$643,000 - $711,000
$4,768/mo
Zestimate® history
Loading...
Owner options
Explore your selling options
What's special
Welcome Home! This custom build has everything you want and need in a home. Over one acre with inground SW pool on beautiful Edgewood Golf Course. Be greeted by grand 2 story foyer with ease of flow to Living Room with gas fp, Office, exquisite Kitchen with granite counters, custom cabinets and huge island. Year-round sunroom is sure to be your favorite sanctuary. Completing the main floor is a huge master suite with private patio, double walk-ins and luxurious bathroom. Gorgeous HWFs and ceramic tiles throughout. Upstairs you will find large loft area, 2 BRs and full bath. Basement has custom built bar, rec room, work out room, full bath and huge bonus room could be used as BR. Let's not forget the puppy grooming station! All this plus solar panels to lower your energy bills!
Zillow last checked: 8 hours ago
Listing updated: September 08, 2025 at 06:40am
Listed by:
Angela McPhail 262-378-6282,
Century 21 Affiliated-Wauwatosa
Bought with:
Curt A Klenz
Source: WIREX MLS,MLS#: 1928150 Originating MLS: Metro MLS
Originating MLS: Metro MLS
Facts & features
Interior
Bedrooms & bathrooms
- Bedrooms: 3
- Bathrooms: 4
- Full bathrooms: 3
- 1/2 bathrooms: 1
- Main level bedrooms: 1
Primary bedroom
- Level: Main
- Area: 306
- Dimensions: 18 x 17
Bedroom 2
- Level: Upper
- Area: 156
- Dimensions: 13 x 12
Bedroom 3
- Level: Upper
- Area: 120
- Dimensions: 12 x 10
Bathroom
- Features: Shower on Lower, Ceramic Tile, Whirlpool, Master Bedroom Bath: Tub/No Shower, Master Bedroom Bath: Walk-In Shower, Master Bedroom Bath
Dining room
- Level: Main
- Area: 160
- Dimensions: 16 x 10
Kitchen
- Level: Main
- Area: 182
- Dimensions: 13 x 14
Living room
- Level: Main
- Area: 420
- Dimensions: 30 x 14
Office
- Level: Main
- Area: 156
- Dimensions: 13 x 12
Heating
- Natural Gas, Solar, Forced Air
Cooling
- Central Air
Appliances
- Included: Cooktop, Dishwasher, Disposal, Dryer, Microwave, Oven, Refrigerator, Washer, Water Softener Rented
Features
- High Speed Internet, Cathedral/vaulted ceiling, Walk-In Closet(s), Kitchen Island
- Flooring: Wood
- Windows: Skylight(s)
- Basement: 8'+ Ceiling,Block,Finished,Full,Sump Pump
Interior area
- Total structure area: 3,461
- Total interior livable area: 3,461 sqft
- Finished area above ground: 2,505
- Finished area below ground: 956
Property
Parking
- Total spaces: 3
- Parking features: Garage Door Opener, Heated Garage, Attached, 3 Car
- Attached garage spaces: 3
Features
- Levels: Two
- Stories: 2
- Patio & porch: Patio
- Pool features: In Ground
- Has spa: Yes
- Spa features: Bath
Lot
- Size: 1.26 Acres
Details
- Additional structures: Cabana/Gazebo, Garden Shed
- Parcel number: VNT 2118002
- Zoning: Residential
Construction
Type & style
- Home type: SingleFamily
- Architectural style: Bungalow
- Property subtype: Single Family Residence
Materials
- Stone, Brick/Stone, Wood Siding
Condition
- 21+ Years
- New construction: No
- Year built: 1996
Utilities & green energy
- Sewer: Septic Tank, Mound Septic
- Water: Well
- Utilities for property: Cable Available
Community & neighborhood
Location
- Region: Big Bend
- Subdivision: Golf Manor
- Municipality: Vernon
Price history
| Date | Event | Price |
|---|---|---|
| 9/8/2025 | Sold | $685,000-1.4%$198/sqft |
Source: | ||
| 8/12/2025 | Contingent | $695,000$201/sqft |
Source: | ||
| 8/9/2025 | Price change | $695,000-7.3%$201/sqft |
Source: | ||
| 8/7/2025 | Listed for sale | $750,000$217/sqft |
Source: | ||
| 7/26/2025 | Contingent | $750,000$217/sqft |
Source: | ||
Public tax history
| Year | Property taxes | Tax assessment |
|---|---|---|
| 2023 | $4,404 -4.8% | $560,200 +28.5% |
| 2022 | $4,624 +1.1% | $435,900 |
| 2021 | $4,576 -1.4% | $435,900 |
Find assessor info on the county website
Neighborhood: 53103
Nearby schools
GreatSchools rating
- 7/10Big Bend Elementary SchoolGrades: PK-6Distance: 1.5 mi
- 8/10Park View Middle SchoolGrades: 7-8Distance: 5.7 mi
- 4/10Mukwonago High SchoolGrades: 9-12Distance: 6.4 mi
Schools provided by the listing agent
- Elementary: Big Bend
- Middle: Park View
- High: Mukwonago
- District: Mukwonago
Source: WIREX MLS. This data may not be complete. We recommend contacting the local school district to confirm school assignments for this home.

Get pre-qualified for a loan
At Zillow Home Loans, we can pre-qualify you in as little as 5 minutes with no impact to your credit score.An equal housing lender. NMLS #10287.
Sell for more on Zillow
Get a free Zillow Showcase℠ listing and you could sell for .
$676,900
2% more+ $13,538
With Zillow Showcase(estimated)
$690,438