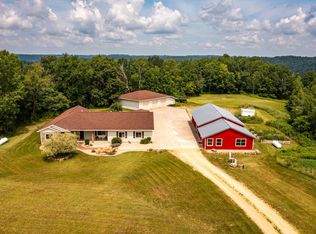Closed
$425,000
W2381 Evans Dwyer ROAD, Coon Valley, WI 54623
3beds
2,521sqft
Single Family Residence
Built in 1974
1 Acres Lot
$443,500 Zestimate®
$169/sqft
$2,294 Estimated rent
Home value
$443,500
$404,000 - $488,000
$2,294/mo
Zestimate® history
Loading...
Owner options
Explore your selling options
What's special
This home checks all the boxes! Beautifully updated ranch with main level living. Located on a nice flat acre of land with ridge top views on a dead end road! Enjoy cooking in the large kitchen with updated appliances and cabinets galore. Spacious living room with hardwood floors, gas fireplace, and sunny bay window. The newly finished lower level features an open concept family room/bar area, spa like bathroom, and 3rd bedroom with brand new egress window. The new deck and patio are the perfect spot for summer nights. So many recent updates for your peace of mind!
Zillow last checked: 8 hours ago
Listing updated: June 30, 2025 at 03:46am
Listed by:
Jill Raven 608-769-2743,
Raven Realty, LLC
Bought with:
William Vaughn Favre
Source: WIREX MLS,MLS#: 1919990 Originating MLS: Metro MLS
Originating MLS: Metro MLS
Facts & features
Interior
Bedrooms & bathrooms
- Bedrooms: 3
- Bathrooms: 2
- Full bathrooms: 2
- Main level bedrooms: 2
Primary bedroom
- Level: Main
- Area: 187
- Dimensions: 17 x 11
Bedroom 2
- Level: Main
- Area: 88
- Dimensions: 11 x 8
Bedroom 3
- Level: Lower
- Area: 120
- Dimensions: 10 x 12
Bathroom
- Features: Shower on Lower, Tub Only, Shower Over Tub, Shower Stall
Dining room
- Level: Main
- Area: 96
- Dimensions: 12 x 8
Family room
- Level: Lower
- Area: 264
- Dimensions: 12 x 22
Kitchen
- Level: Main
- Area: 240
- Dimensions: 12 x 20
Living room
- Level: Main
- Area: 299
- Dimensions: 23 x 13
Heating
- Natural Gas, Forced Air
Cooling
- Central Air
Appliances
- Included: Dishwasher, Oven, Range, Refrigerator, Water Softener
Features
- High Speed Internet, Pantry, Walk-In Closet(s)
- Flooring: Wood or Sim.Wood Floors
- Basement: Finished,Full,Full Size Windows,Sump Pump
Interior area
- Total structure area: 2,521
- Total interior livable area: 2,521 sqft
- Finished area above ground: 1,534
- Finished area below ground: 987
Property
Parking
- Total spaces: 2.5
- Parking features: Garage Door Opener, Attached, 2 Car, 1 Space
- Attached garage spaces: 2.5
Features
- Levels: One
- Stories: 1
- Patio & porch: Deck, Patio
Lot
- Size: 1 Acres
Details
- Additional structures: Garden Shed
- Parcel number: 012000643001
- Zoning: Residential
Construction
Type & style
- Home type: SingleFamily
- Architectural style: Ranch
- Property subtype: Single Family Residence
Materials
- Vinyl Siding
Condition
- 21+ Years
- New construction: No
- Year built: 1974
Utilities & green energy
- Sewer: Septic Tank
- Water: Well
- Utilities for property: Cable Available
Community & neighborhood
Location
- Region: Coon Valley
- Municipality: Washington
Price history
| Date | Event | Price |
|---|---|---|
| 6/30/2025 | Sold | $425,000+6.3%$169/sqft |
Source: | ||
| 6/1/2025 | Pending sale | $399,900$159/sqft |
Source: | ||
| 5/30/2025 | Listed for sale | $399,900+129.8%$159/sqft |
Source: | ||
| 10/26/2017 | Sold | $174,000+3%$69/sqft |
Source: Public Record Report a problem | ||
| 9/12/2017 | Listed for sale | $169,000+14.2%$67/sqft |
Source: Coldwell Banker River Valley, Realtors #1550255 Report a problem | ||
Public tax history
| Year | Property taxes | Tax assessment |
|---|---|---|
| 2024 | $2,631 -4.6% | $249,100 +43.3% |
| 2023 | $2,760 -2.8% | $173,800 |
| 2022 | $2,839 -3.9% | $173,800 |
Find assessor info on the county website
Neighborhood: 54623
Nearby schools
GreatSchools rating
- 4/10Coon Valley Elementary SchoolGrades: PK-4Distance: 2.9 mi
- 6/10Westby Middle SchoolGrades: 5-8Distance: 10.3 mi
- 2/10Westby High SchoolGrades: 9-12Distance: 10.3 mi
Schools provided by the listing agent
- Middle: Westby
- High: Westby
- District: Westby Area
Source: WIREX MLS. This data may not be complete. We recommend contacting the local school district to confirm school assignments for this home.
Get pre-qualified for a loan
At Zillow Home Loans, we can pre-qualify you in as little as 5 minutes with no impact to your credit score.An equal housing lender. NMLS #10287.
Sell for more on Zillow
Get a Zillow Showcase℠ listing at no additional cost and you could sell for .
$443,500
2% more+$8,870
With Zillow Showcase(estimated)$452,370
