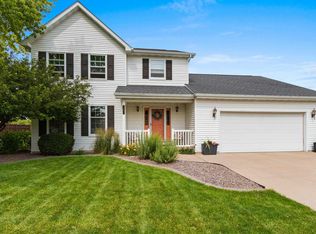Sold
$407,000
W2407 Greenspire Way, Appleton, WI 54915
4beds
2,744sqft
Single Family Residence
Built in 2000
0.39 Acres Lot
$451,700 Zestimate®
$148/sqft
$2,992 Estimated rent
Home value
$451,700
$429,000 - $474,000
$2,992/mo
Zestimate® history
Loading...
Owner options
Explore your selling options
What's special
Darboy ranch loaded with updates & upgrades. 4 bedrms, 3 full ba, on oversized, fenced lot. Gorgeous large kitchen w/center island, granite counters, upgraded black stainless appliances, pantry, heated tile flrs, etc. Patio doors off dining to massive stamped concrete patio, above ground pool, huge fenced yd. Liv rm w/stacked stone, gas fp, new lvp flrs. 1st flr laundry. Master w/private full ba & WIC. Finished lower level w/large open family/rec area. 4th bedrm w/egress, 3rd full ba. Other updates incl; carpet, lvp, lighting, paint, furnace, central air, roof, etc. Kimberly Schools.
Zillow last checked: 8 hours ago
Listing updated: May 12, 2023 at 03:01am
Listed by:
Ashley Fuller Office:920-739-2121,
Century 21 Ace Realty
Bought with:
Fiona Tilley
Landro Fox Cities Realty LLC
Source: RANW,MLS#: 50272205
Facts & features
Interior
Bedrooms & bathrooms
- Bedrooms: 4
- Bathrooms: 3
- Full bathrooms: 3
Bedroom 1
- Level: Main
- Dimensions: 14x15
Bedroom 2
- Level: Main
- Dimensions: 11x12
Bedroom 3
- Level: Main
- Dimensions: 11x12
Bedroom 4
- Level: Lower
- Dimensions: 12x13
Dining room
- Level: Main
- Dimensions: 08x15
Family room
- Level: Lower
- Dimensions: 15x25
Kitchen
- Level: Main
- Dimensions: 11x15
Living room
- Level: Main
- Dimensions: 17x19
Other
- Description: Rec Room
- Level: Lower
- Dimensions: 13x18
Other
- Description: Den/Office
- Level: Lower
- Dimensions: 09x09
Heating
- Forced Air
Cooling
- Forced Air, Central Air
Appliances
- Included: Dishwasher, Dryer, Microwave, Range, Refrigerator, Washer
Features
- At Least 1 Bathtub, Kitchen Island, Pantry, Walk-in Shower
- Flooring: Wood/Simulated Wood Fl
- Basement: Full,Finished
- Number of fireplaces: 1
- Fireplace features: One, Gas
Interior area
- Total interior livable area: 2,744 sqft
- Finished area above ground: 1,544
- Finished area below ground: 1,200
Property
Parking
- Total spaces: 2
- Parking features: Attached
- Attached garage spaces: 2
Features
- Patio & porch: Patio
- Has private pool: Yes
- Pool features: Above Ground
- Fencing: Fenced
Lot
- Size: 0.39 Acres
Details
- Parcel number: 030229100
- Zoning: Residential
- Special conditions: Arms Length
Construction
Type & style
- Home type: SingleFamily
- Architectural style: Ranch
- Property subtype: Single Family Residence
Materials
- Brick, Vinyl Siding
- Foundation: Poured Concrete
Condition
- New construction: No
- Year built: 2000
Utilities & green energy
- Sewer: Public Sewer
- Water: Public
Community & neighborhood
Location
- Region: Appleton
Price history
| Date | Event | Price |
|---|---|---|
| 5/5/2023 | Sold | $407,000-1.9%$148/sqft |
Source: RANW #50272205 Report a problem | ||
| 3/24/2023 | Contingent | $414,900$151/sqft |
Source: | ||
| 3/21/2023 | Listed for sale | $414,900+59.6%$151/sqft |
Source: RANW #50272205 Report a problem | ||
| 8/7/2019 | Listing removed | $259,900$95/sqft |
Source: Landro Fox Cities Realty LLC #50203337 Report a problem | ||
| 8/7/2019 | Pending sale | $259,900-3.7%$95/sqft |
Source: Landro Fox Cities Realty LLC #50203337 Report a problem | ||
Public tax history
| Year | Property taxes | Tax assessment |
|---|---|---|
| 2024 | $4,522 +2.9% | $407,000 +5.3% |
| 2023 | $4,395 +13.1% | $386,400 +21.4% |
| 2022 | $3,887 +5.1% | $318,300 +9.7% |
Find assessor info on the county website
Neighborhood: 54915
Nearby schools
GreatSchools rating
- 9/10Janssen Elementary SchoolGrades: K-4Distance: 1.6 mi
- 5/10Gerritts Middle SchoolGrades: 7-8Distance: 2 mi
- 4/10Kimberly High SchoolGrades: 9-12Distance: 1.2 mi
Get pre-qualified for a loan
At Zillow Home Loans, we can pre-qualify you in as little as 5 minutes with no impact to your credit score.An equal housing lender. NMLS #10287.
