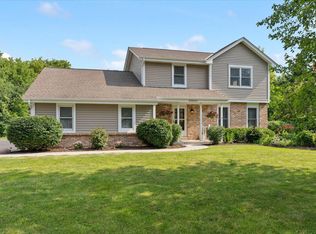Closed
$425,000
W248N7411 Beverly LANE, Lisbon, WI 53089
3beds
1,884sqft
Single Family Residence
Built in 1987
0.76 Acres Lot
$455,200 Zestimate®
$226/sqft
$3,155 Estimated rent
Home value
$455,200
$419,000 - $496,000
$3,155/mo
Zestimate® history
Loading...
Owner options
Explore your selling options
What's special
Located in the highly sought after Hamilton School district,check out this 3Bd 3BA ranch home + 2Car Garage where many high ticket items have already been replaced such as New Furnace, Water Heater, Electrical Outlets, Patio, Carpet & Paint; Newer roof, siding, & Great Room-Kitchen-Bathroom remodel. The Center of Attention Great Room has beamed cathedral ceilings with ceiling fans, a gorgeous gas fireplace, bamboo flooring & huge windows with bench all leading to Kitchen on one side, Bedrooms on the other and to Lower Level. Bright & Airy Kitchen offers 2 sky lights, stainless steel appliances, Farm sink + extra prep sink and a generous dining space that leads to patio. Bedrooms have all been refreshed. Lower Level has tons of storage! 3/4 acre lot with 30' pool just in time for summer!
Zillow last checked: 8 hours ago
Listing updated: December 04, 2025 at 08:59am
Listed by:
Lisa Berg 262-729-7084,
Berkshire Hathaway Starck Real Estate
Bought with:
Cheryl Plese
Source: WIREX MLS,MLS#: 1874534 Originating MLS: Metro MLS
Originating MLS: Metro MLS
Facts & features
Interior
Bedrooms & bathrooms
- Bedrooms: 3
- Bathrooms: 3
- Full bathrooms: 3
- Main level bedrooms: 3
Primary bedroom
- Level: Main
- Area: 225
- Dimensions: 15 x 15
Bedroom 2
- Level: Main
- Area: 168
- Dimensions: 14 x 12
Bedroom 3
- Level: Main
- Area: 110
- Dimensions: 11 x 10
Bathroom
- Features: Shower on Lower, Tub Only, Dual Entry Off Master Bedroom, Shower Stall
Kitchen
- Level: Main
- Area: 364
- Dimensions: 26 x 14
Living room
- Level: Main
- Area: 330
- Dimensions: 22 x 15
Heating
- Natural Gas, Forced Air
Appliances
- Included: Dishwasher, Dryer, Microwave, Oven, Range, Washer, Water Softener
Features
- Cathedral/vaulted ceiling, Walk-In Closet(s), Wet Bar
- Flooring: Wood
- Windows: Skylight(s)
- Basement: Full,Partially Finished,Sump Pump
Interior area
- Total structure area: 1,884
- Total interior livable area: 1,884 sqft
- Finished area above ground: 1,884
Property
Parking
- Total spaces: 2
- Parking features: Garage Door Opener, Attached, 2 Car, 1 Space
- Attached garage spaces: 2
Features
- Levels: One
- Stories: 1
- Patio & porch: Patio
- Pool features: Above Ground
Lot
- Size: 0.76 Acres
- Dimensions: 154 x 215
Details
- Parcel number: LSBT0203998002
- Zoning: Residential
Construction
Type & style
- Home type: SingleFamily
- Architectural style: Ranch
- Property subtype: Single Family Residence
Materials
- Brick, Brick/Stone, Vinyl Siding
Condition
- 21+ Years
- New construction: No
- Year built: 1987
Utilities & green energy
- Sewer: Septic Tank
- Water: Well
Community & neighborhood
Location
- Region: Lisbon
- Municipality: Lisbon
Price history
| Date | Event | Price |
|---|---|---|
| 6/21/2024 | Sold | $425,000$226/sqft |
Source: | ||
| 5/16/2024 | Pending sale | $425,000$226/sqft |
Source: BHHS broker feed #1874534 | ||
| 5/16/2024 | Contingent | $425,000$226/sqft |
Source: | ||
| 5/14/2024 | Price change | $425,000-5.6%$226/sqft |
Source: | ||
| 5/9/2024 | Listed for sale | $450,000$239/sqft |
Source: | ||
Public tax history
| Year | Property taxes | Tax assessment |
|---|---|---|
| 2023 | $3,733 +2.2% | $306,300 |
| 2022 | $3,654 +4.9% | $306,300 |
| 2021 | $3,483 +4.2% | $306,300 +33.5% |
Find assessor info on the county website
Neighborhood: 53089
Nearby schools
GreatSchools rating
- 7/10Woodside Elementary SchoolGrades: K-4Distance: 1.3 mi
- 9/10Templeton Middle SchoolGrades: 7-8Distance: 3 mi
- 7/10Hamilton High SchoolGrades: 9-12Distance: 3.2 mi
Schools provided by the listing agent
- Middle: Templeton
- High: Hamilton
- District: Hamilton
Source: WIREX MLS. This data may not be complete. We recommend contacting the local school district to confirm school assignments for this home.

Get pre-qualified for a loan
At Zillow Home Loans, we can pre-qualify you in as little as 5 minutes with no impact to your credit score.An equal housing lender. NMLS #10287.
Sell for more on Zillow
Get a free Zillow Showcase℠ listing and you could sell for .
$455,200
2% more+ $9,104
With Zillow Showcase(estimated)
$464,304