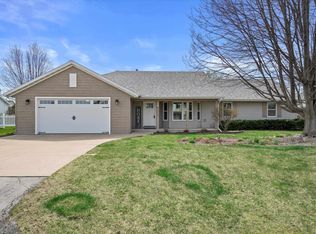Closed
$415,000
W2543 Skyview Court, Appleton, WI 54915
4beds
3,217sqft
Single Family Residence
Built in 1996
0.6 Acres Lot
$418,000 Zestimate®
$129/sqft
$3,390 Estimated rent
Home value
$418,000
$389,000 - $447,000
$3,390/mo
Zestimate® history
Loading...
Owner options
Explore your selling options
What's special
Beautifully maintained 4-bed, 3.5-bath home on a quiet cul-de-sac in the desirable Kimberly School District. The open-concept main level features a gourmet kitchen with granite countertops, island, and stainless steel appliances, flowing into a bright living room with gas fireplace. Upstairs offers a spacious primary suite with walk-in closet and spa-like bath. Finished lower level includes rec room, wet bar, and full bath. Enjoy the large deck and private, tree-lined backyard. 3-car garage, main-floor office, and pre-inspected for peace of mind. Convenient to parks, schools, and shopping!
Zillow last checked: 8 hours ago
Listing updated: October 21, 2025 at 09:14pm
Listed by:
Zhenqi Li 608-504-0168,
Lannon Stone Realty LLC
Bought with:
Zhenqi Li
Source: WIREX MLS,MLS#: 2004480 Originating MLS: South Central Wisconsin MLS
Originating MLS: South Central Wisconsin MLS
Facts & features
Interior
Bedrooms & bathrooms
- Bedrooms: 4
- Bathrooms: 4
- Full bathrooms: 3
- 1/2 bathrooms: 1
- Main level bedrooms: 4
Primary bedroom
- Level: Main
- Area: 221
- Dimensions: 17 x 13
Bedroom 2
- Level: Main
- Area: 210
- Dimensions: 15 x 14
Bedroom 3
- Level: Main
- Area: 110
- Dimensions: 11 x 10
Bedroom 4
- Level: Main
- Area: 110
- Dimensions: 11 x 10
Bathroom
- Features: Master Bedroom Bath: Full, Master Bedroom Bath
Dining room
- Level: Main
- Area: 120
- Dimensions: 12 x 10
Family room
- Level: Main
- Area: 390
- Dimensions: 26 x 15
Kitchen
- Level: Main
- Area: 144
- Dimensions: 12 x 12
Living room
- Level: Main
- Area: 252
- Dimensions: 18 x 14
Heating
- Natural Gas, Electric, Forced Air
Cooling
- Central Air
Appliances
- Included: Range/Oven, Refrigerator, Microwave, Disposal, Washer, Dryer, Water Softener
Features
- Walk-In Closet(s), Breakfast Bar
- Flooring: Wood or Sim.Wood Floors
- Basement: Finished,Crawl Space,Concrete
Interior area
- Total structure area: 3,217
- Total interior livable area: 3,217 sqft
- Finished area above ground: 2,090
- Finished area below ground: 1,127
Property
Parking
- Total spaces: 2
- Parking features: 2 Car, Attached, Garage Door Opener
- Attached garage spaces: 2
Features
- Levels: One
- Stories: 1
- Patio & porch: Deck, Patio
- Fencing: Fenced Yard
Lot
- Size: 0.60 Acres
Details
- Parcel number: 0301832
- Zoning: Res
- Special conditions: Relocation
Construction
Type & style
- Home type: SingleFamily
- Architectural style: Ranch
- Property subtype: Single Family Residence
Materials
- Vinyl Siding, Brick, Stone
Condition
- 21+ Years
- New construction: No
- Year built: 1996
Utilities & green energy
- Sewer: Public Sewer
- Water: Public
- Utilities for property: Cable Available
Community & neighborhood
Location
- Region: Appleton
- Municipality: Buchanan
Price history
| Date | Event | Price |
|---|---|---|
| 10/17/2025 | Sold | $415,000$129/sqft |
Source: | ||
| 9/29/2025 | Contingent | $415,000$129/sqft |
Source: | ||
| 9/18/2025 | Price change | $415,000-1.2%$129/sqft |
Source: | ||
| 8/22/2025 | Price change | $420,000-4.5%$131/sqft |
Source: | ||
| 7/29/2025 | Price change | $439,800-3.3%$137/sqft |
Source: | ||
Public tax history
| Year | Property taxes | Tax assessment |
|---|---|---|
| 2024 | $4,843 +5.2% | $440,700 +7.8% |
| 2023 | $4,604 +0.6% | $408,900 +7.6% |
| 2022 | $4,575 +7.9% | $380,000 +14.4% |
Find assessor info on the county website
Neighborhood: 54915
Nearby schools
GreatSchools rating
- 5/10Sunrise Elementary SchoolGrades: K-4Distance: 1.1 mi
- 5/10Gerritts Middle SchoolGrades: 7-8Distance: 1.8 mi
- 4/10Kimberly High SchoolGrades: 9-12Distance: 1.2 mi
Schools provided by the listing agent
- District: Kimberly Area
Source: WIREX MLS. This data may not be complete. We recommend contacting the local school district to confirm school assignments for this home.

Get pre-qualified for a loan
At Zillow Home Loans, we can pre-qualify you in as little as 5 minutes with no impact to your credit score.An equal housing lender. NMLS #10287.
