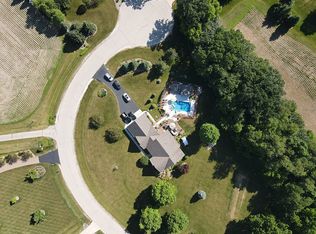Closed
$1,068,000
W256S10400 Sandhill Ridge ROAD, Mukwonago, WI 53149
4beds
4,910sqft
Single Family Residence
Built in 2003
2 Acres Lot
$1,128,100 Zestimate®
$218/sqft
$4,899 Estimated rent
Home value
$1,128,100
$1.06M - $1.21M
$4,899/mo
Zestimate® history
Loading...
Owner options
Explore your selling options
What's special
HOME FOR THEE HOLIDAYS! This stunning ranch offers unparalleled privacy and is surrounded by mature landscaping that creates a serene and picturesque setting. Step inside to find a beautifully designed lodge-style living area featuring a cozy gas fireplace, perfect for relaxing evenings. The kitchen is equipped with top-of-the-line appliances, ample counter space, and custom cabinetry. Enjoy your meals in the adjacent dining area or step out onto the attached oversized screened porch, ideal for outdoor entertaining and enjoying the beautiful surroundings. Car enthusiasts will be thrilled with the huge main garage with included car lift and detached garage. The finished basement is a versatile space, including a workshop area perfect for hobbies and projects.
Zillow last checked: 8 hours ago
Listing updated: January 08, 2025 at 04:08am
Listed by:
Alaina Zieman,
Keller Williams Realty-Lake Country
Bought with:
Kristine Evers
Source: WIREX MLS,MLS#: 1899532 Originating MLS: Metro MLS
Originating MLS: Metro MLS
Facts & features
Interior
Bedrooms & bathrooms
- Bedrooms: 4
- Bathrooms: 4
- Full bathrooms: 3
- 1/2 bathrooms: 1
- Main level bedrooms: 3
Primary bedroom
- Level: Main
- Area: 304
- Dimensions: 16 x 19
Bedroom 2
- Level: Main
- Area: 168
- Dimensions: 12 x 14
Bedroom 3
- Level: Main
- Area: 168
- Dimensions: 12 x 14
Bedroom 4
- Level: Lower
- Area: 208
- Dimensions: 13 x 16
Bathroom
- Features: Shower on Lower, Master Bedroom Bath
Dining room
- Level: Main
- Area: 169
- Dimensions: 13 x 13
Kitchen
- Level: Main
- Area: 144
- Dimensions: 12 x 12
Living room
- Level: Main
- Area: 437
- Dimensions: 23 x 19
Office
- Level: Main
- Area: 156
- Dimensions: 13 x 12
Heating
- Natural Gas, Forced Air
Cooling
- Central Air
Appliances
- Included: Cooktop, Dishwasher, Disposal, Dryer, Freezer, Microwave, Oven, Refrigerator, Washer, Water Softener
Features
- High Speed Internet, Pantry, Cathedral/vaulted ceiling, Walk-In Closet(s), Kitchen Island
- Flooring: Wood or Sim.Wood Floors
- Basement: 8'+ Ceiling,Full,Partially Finished,Concrete,Sump Pump
Interior area
- Total structure area: 4,910
- Total interior livable area: 4,910 sqft
- Finished area above ground: 3,360
- Finished area below ground: 1,550
Property
Parking
- Total spaces: 5.5
- Parking features: Garage Door Opener, Attached, 4 Car, 1 Space
- Attached garage spaces: 5.5
Features
- Levels: One
- Stories: 1
- Patio & porch: Deck, Patio
Lot
- Size: 2 Acres
Details
- Parcel number: VNT 2146034001
- Zoning: RES
Construction
Type & style
- Home type: SingleFamily
- Architectural style: Ranch
- Property subtype: Single Family Residence
Materials
- Masonite/PressBoard, Stone, Brick/Stone
Condition
- 21+ Years
- New construction: No
- Year built: 2003
Utilities & green energy
- Sewer: Septic Tank, Mound Septic
- Water: Well
- Utilities for property: Cable Available
Community & neighborhood
Security
- Security features: Security System
Location
- Region: Mukwonago
- Municipality: Vernon
Price history
| Date | Event | Price |
|---|---|---|
| 12/27/2024 | Sold | $1,068,000-5.9%$218/sqft |
Source: | ||
| 11/29/2024 | Contingent | $1,135,000$231/sqft |
Source: | ||
| 11/15/2024 | Listed for sale | $1,135,000-0.9%$231/sqft |
Source: | ||
| 10/29/2024 | Listing removed | $1,145,500$233/sqft |
Source: | ||
| 8/16/2024 | Listed for sale | $1,145,500-2.5%$233/sqft |
Source: | ||
Public tax history
| Year | Property taxes | Tax assessment |
|---|---|---|
| 2023 | $7,328 -6.7% | $924,500 +27.4% |
| 2022 | $7,853 +0.9% | $725,400 |
| 2021 | $7,787 -0.8% | $725,400 |
Find assessor info on the county website
Neighborhood: 53149
Nearby schools
GreatSchools rating
- 7/10Big Bend Elementary SchoolGrades: PK-6Distance: 3.4 mi
- 8/10Park View Middle SchoolGrades: 7-8Distance: 4 mi
- 4/10Mukwonago High SchoolGrades: 9-12Distance: 4.7 mi
Schools provided by the listing agent
- Middle: Park View
- High: Mukwonago
- District: Mukwonago
Source: WIREX MLS. This data may not be complete. We recommend contacting the local school district to confirm school assignments for this home.
Get pre-qualified for a loan
At Zillow Home Loans, we can pre-qualify you in as little as 5 minutes with no impact to your credit score.An equal housing lender. NMLS #10287.
Sell for more on Zillow
Get a Zillow Showcase℠ listing at no additional cost and you could sell for .
$1,128,100
2% more+$22,562
With Zillow Showcase(estimated)$1,150,662
