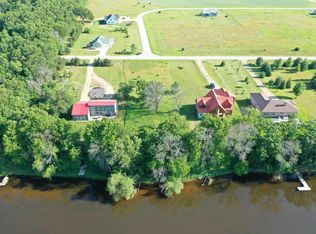Closed
$499,900
W2708 Lalor Lane, Montello, WI 53949
3beds
2,312sqft
Single Family Residence
Built in 2011
0.88 Acres Lot
$523,600 Zestimate®
$216/sqft
$3,145 Estimated rent
Home value
$523,600
Estimated sales range
Not available
$3,145/mo
Zestimate® history
Loading...
Owner options
Explore your selling options
What's special
This distinctive and private residence on the Fox River will take your breath away! Take in the panoramic view from the floor-to-ceiling, wall-to-wall windows that flood the home w/ natural light. It has an airy feel where the kitchen is the heart of the home w/ modern cabinetries, fixtures, & SS appliances! Step into your primary suite where the walls of windows provide tranquil views & the luxurious, spa-like en-suite awaits you. The versatile loft can be used as an office or reading nook. Retreat to the backyard or enjoy your summer gatherings on the patio. Top notch quality with gorgeous marble floors throughout, tiled showers in each bathroom, a steel roof, fiber cement siding, & geo-thermal heating/cooling. The river is perfect for kayaking or paddleboarding leading to Puckaway Lake.
Zillow last checked: 8 hours ago
Listing updated: October 22, 2024 at 09:05am
Listed by:
Cheng Real Estate Group Pref:608-957-2683,
Real Broker LLC,
Cheng Real Estate Group 608-957-2683,
Real Broker LLC
Bought with:
Jacey Kessenich
Source: WIREX MLS,MLS#: 1980815 Originating MLS: South Central Wisconsin MLS
Originating MLS: South Central Wisconsin MLS
Facts & features
Interior
Bedrooms & bathrooms
- Bedrooms: 3
- Bathrooms: 3
- Full bathrooms: 3
- Main level bedrooms: 3
Primary bedroom
- Level: Main
- Area: 900
- Dimensions: 30 x 30
Bedroom 2
- Level: Main
- Area: 143
- Dimensions: 13 x 11
Bedroom 3
- Level: Main
- Area: 143
- Dimensions: 13 x 11
Bathroom
- Features: Master Bedroom Bath: Full, Master Bedroom Bath, Master Bedroom Bath: Walk-In Shower
Dining room
- Level: Main
- Area: 144
- Dimensions: 12 x 12
Kitchen
- Level: Main
- Area: 150
- Dimensions: 15 x 10
Living room
- Level: Main
- Area: 450
- Dimensions: 30 x 15
Heating
- Propane, Forced Air, In-floor, Geothermal
Cooling
- Central Air, Geothermal
Appliances
- Included: Range/Oven, Refrigerator, Dishwasher, Microwave, Washer, Dryer, Water Softener
Features
- Cathedral/vaulted ceiling, High Speed Internet, Breakfast Bar
- Windows: Low Emissivity Windows
- Basement: None / Slab
Interior area
- Total structure area: 2,312
- Total interior livable area: 2,312 sqft
- Finished area above ground: 2,312
- Finished area below ground: 0
Property
Parking
- Total spaces: 2
- Parking features: 2 Car, Attached, Garage Door Opener
- Attached garage spaces: 2
Features
- Levels: One and One Half
- Stories: 1
- Patio & porch: Patio
- Waterfront features: Waterfront, River
- Body of water: Fox
Lot
- Size: 0.88 Acres
Details
- Parcel number: 012012280055
- Zoning: Res
- Special conditions: Arms Length
Construction
Type & style
- Home type: SingleFamily
- Architectural style: Contemporary
- Property subtype: Single Family Residence
Materials
- Fiber Cement
Condition
- 11-20 Years
- New construction: No
- Year built: 2011
Utilities & green energy
- Sewer: Septic Tank
- Water: Well
- Utilities for property: Cable Available
Community & neighborhood
Location
- Region: Montello
- Subdivision: Eagle Ridge Estates
- Municipality: Montello
Price history
| Date | Event | Price |
|---|---|---|
| 10/18/2024 | Sold | $499,900$216/sqft |
Source: | ||
| 9/5/2024 | Contingent | $499,900$216/sqft |
Source: | ||
| 7/4/2024 | Listed for sale | $499,900+7.5%$216/sqft |
Source: | ||
| 3/31/2023 | Listing removed | -- |
Source: | ||
| 3/4/2023 | Pending sale | $465,000$201/sqft |
Source: | ||
Public tax history
| Year | Property taxes | Tax assessment |
|---|---|---|
| 2024 | $4,837 -0.8% | $264,900 |
| 2023 | $4,874 +10.6% | $264,900 |
| 2022 | $4,408 +2.9% | $264,900 |
Find assessor info on the county website
Neighborhood: 53949
Nearby schools
GreatSchools rating
- 8/10Forest Lane Elementary SchoolGrades: PK-6Distance: 2.4 mi
- 2/10Montello Jr/Sr High SchoolGrades: 7-12Distance: 2.4 mi
Schools provided by the listing agent
- Elementary: Forest Lane
- Middle: Montello
- High: Montello
- District: Montello
Source: WIREX MLS. This data may not be complete. We recommend contacting the local school district to confirm school assignments for this home.

Get pre-qualified for a loan
At Zillow Home Loans, we can pre-qualify you in as little as 5 minutes with no impact to your credit score.An equal housing lender. NMLS #10287.
