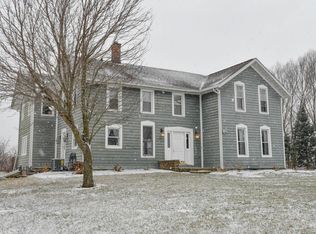Closed
$550,000
W2744 Lafollette ROAD, Neosho, WI 53059
4beds
2,600sqft
Single Family Residence
Built in 1991
3 Acres Lot
$609,700 Zestimate®
$212/sqft
$2,918 Estimated rent
Home value
$609,700
$561,000 - $665,000
$2,918/mo
Zestimate® history
Loading...
Owner options
Explore your selling options
What's special
Majestic views from this hilltop setting! Oconomowoc Schools! 3 acres of privacy and Sunset views. Loaded with updates this 4 Bedroom, 2.5 Bath 2 story has an open concept floor plan. 1st floor primary Suite w/ WIC and luxury bath. 2 story Great Room w/ NFP, vaulted ceiling, skylight and more. Huge Country Kitchen w/ Dinette, snackbar, Lots of cabinets, and newer appliances plus solid surface counters. Formal DR has French door to big Deck! 2nd floor has 2 big Bedrooms, Full Bath and a bonus Rm. Catwalk looks down into the GR! Finished Lower level has partial exposure and offers large Rec Rm, Exercise Area, 4th BR and a Workshop! 2.5 car attached garage. An additional amazing 4 car plus Outbuilding w/ high ceilings for Campers, Boats, cars and more toys! Country living at its finest!
Zillow last checked: 8 hours ago
Listing updated: June 03, 2025 at 06:44am
Listed by:
The Lien Team* 414-807-4800,
First Weber Inc - Brookfield
Bought with:
Brenda K Bruyette
Source: WIREX MLS,MLS#: 1911605 Originating MLS: Metro MLS
Originating MLS: Metro MLS
Facts & features
Interior
Bedrooms & bathrooms
- Bedrooms: 4
- Bathrooms: 3
- Full bathrooms: 2
- 1/2 bathrooms: 1
- Main level bedrooms: 1
Primary bedroom
- Level: Main
- Area: 180
- Dimensions: 15 x 12
Bedroom 2
- Level: Upper
- Area: 176
- Dimensions: 16 x 11
Bedroom 3
- Level: Upper
- Area: 154
- Dimensions: 14 x 11
Bedroom 4
- Level: Lower
- Area: 130
- Dimensions: 13 x 10
Bathroom
- Features: Whirlpool, Master Bedroom Bath: Tub/No Shower, Master Bedroom Bath: Walk-In Shower, Master Bedroom Bath, Shower Over Tub
Dining room
- Level: Main
- Area: 108
- Dimensions: 12 x 9
Kitchen
- Level: Main
- Area: 192
- Dimensions: 16 x 12
Living room
- Level: Main
- Area: 221
- Dimensions: 17 x 13
Heating
- Natural Gas, Forced Air
Cooling
- Central Air
Appliances
- Included: Dishwasher, Microwave, Other, Oven, Range, Refrigerator, Water Softener
Features
- Pantry, Cathedral/vaulted ceiling
- Windows: Skylight(s)
- Basement: Finished,Full,Full Size Windows,Concrete,Sump Pump
Interior area
- Total structure area: 2,600
- Total interior livable area: 2,600 sqft
Property
Parking
- Total spaces: 6.5
- Parking features: Garage Door Opener, Attached, 4 Car
- Attached garage spaces: 6.5
Features
- Levels: One and One Half
- Stories: 1
- Patio & porch: Deck
- Has spa: Yes
- Spa features: Bath
Lot
- Size: 3 Acres
- Features: Hobby Farm
Details
- Additional structures: Barn(s)
- Parcel number: 00209170733001
- Zoning: Res
Construction
Type & style
- Home type: SingleFamily
- Architectural style: Cape Cod
- Property subtype: Single Family Residence
Materials
- Wood Siding
Condition
- 21+ Years
- New construction: No
- Year built: 1991
Utilities & green energy
- Sewer: Septic Tank
- Water: Well
- Utilities for property: Cable Available
Community & neighborhood
Location
- Region: Neosho
- Municipality: Ashippun
Price history
| Date | Event | Price |
|---|---|---|
| 5/28/2025 | Sold | $550,000+3.8%$212/sqft |
Source: | ||
| 5/3/2025 | Contingent | $529,900$204/sqft |
Source: | ||
| 3/28/2025 | Listed for sale | $529,900-3.8%$204/sqft |
Source: | ||
| 4/25/2023 | Listing removed | -- |
Source: Zillow Rentals Report a problem | ||
| 4/24/2023 | Listed for rent | $2,950$1/sqft |
Source: Zillow Rentals Report a problem | ||
Public tax history
| Year | Property taxes | Tax assessment |
|---|---|---|
| 2024 | $6,224 +18.8% | $559,600 +82.3% |
| 2023 | $5,241 -11.2% | $307,000 |
| 2022 | $5,899 +8.5% | $307,000 |
Find assessor info on the county website
Neighborhood: 53059
Nearby schools
GreatSchools rating
- 8/10Meadow View Elementary SchoolGrades: PK-4Distance: 8.9 mi
- 7/10Nature Hill Intermediate SchoolGrades: 5-8Distance: 8.9 mi
- 6/10Oconomowoc High SchoolGrades: 9-12Distance: 10.9 mi
Schools provided by the listing agent
- Elementary: Meadow View
- Middle: Nature Hill
- High: Oconomowoc
- District: Oconomowoc Area
Source: WIREX MLS. This data may not be complete. We recommend contacting the local school district to confirm school assignments for this home.
Get pre-qualified for a loan
At Zillow Home Loans, we can pre-qualify you in as little as 5 minutes with no impact to your credit score.An equal housing lender. NMLS #10287.
Sell for more on Zillow
Get a Zillow Showcase℠ listing at no additional cost and you could sell for .
$609,700
2% more+$12,194
With Zillow Showcase(estimated)$621,894
