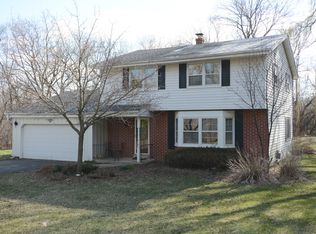Closed
$625,000
W274N1863 Oak Spring COURT, Pewaukee, WI 53072
4beds
2,444sqft
Single Family Residence
Built in 1997
0.98 Acres Lot
$666,600 Zestimate®
$256/sqft
$3,523 Estimated rent
Home value
$666,600
$613,000 - $727,000
$3,523/mo
Zestimate® history
Loading...
Owner options
Explore your selling options
What's special
Exceptional home and setting on nearly a 1-acre lot on a cul-de-sac in Pewaukee! Enjoy the huge yard surrounded by mature trees. Spacious interior features 4BR/2.5BA and many great features. Open kitchen-family room with HWFs. Family room offers gas fireplace and French doors to living room. Kitchen includes granite CTs and SS appliances. Bayed dining area has a wall of windows with backyard views. Option for a formal dining room or den. Main floor laundry with washer & dryer included. Open staircase leads to 4 upper bedrooms and 2 full baths. Vaulted master includes walk-in closet and private bath featuring dual sink vanities, separate tub & shower. Lower level is a full walkout and ready to finish. Backyard and side patios. Convenient location! Walking distance to the lake.
Zillow last checked: 8 hours ago
Listing updated: November 24, 2025 at 03:40am
Listed by:
Paul Liebe info@lakecountryflatfee.com,
Lake Country Flat Fee
Bought with:
Kari L Taber
Source: WIREX MLS,MLS#: 1874348 Originating MLS: Metro MLS
Originating MLS: Metro MLS
Facts & features
Interior
Bedrooms & bathrooms
- Bedrooms: 4
- Bathrooms: 3
- Full bathrooms: 2
- 1/2 bathrooms: 1
Primary bedroom
- Level: Upper
- Area: 180
- Dimensions: 15 x 12
Bedroom 2
- Level: Upper
- Area: 156
- Dimensions: 13 x 12
Bedroom 3
- Level: Upper
- Area: 110
- Dimensions: 11 x 10
Bedroom 4
- Level: Upper
- Area: 100
- Dimensions: 10 x 10
Bathroom
- Features: Tub Only, Ceramic Tile, Whirlpool, Master Bedroom Bath: Tub/No Shower, Master Bedroom Bath: Walk-In Shower, Master Bedroom Bath, Shower Over Tub, Shower Stall
Dining room
- Level: Main
- Area: 156
- Dimensions: 13 x 12
Family room
- Level: Main
- Area: 285
- Dimensions: 19 x 15
Kitchen
- Level: Main
- Area: 300
- Dimensions: 25 x 12
Living room
- Level: Main
- Area: 180
- Dimensions: 15 x 12
Heating
- Natural Gas, Forced Air
Cooling
- Central Air
Appliances
- Included: Dishwasher, Dryer, Microwave, Oven, Range, Refrigerator, Washer, Water Softener
Features
- Walk-In Closet(s), Kitchen Island
- Flooring: Wood
- Basement: Full,Walk-Out Access,Exposed
Interior area
- Total structure area: 2,444
- Total interior livable area: 2,444 sqft
Property
Parking
- Total spaces: 2.5
- Parking features: Garage Door Opener, Attached, 2 Car, 1 Space
- Attached garage spaces: 2.5
Features
- Levels: Two
- Stories: 2
- Patio & porch: Patio
- Has spa: Yes
- Spa features: Bath
Lot
- Size: 0.98 Acres
- Features: Wooded
Details
- Parcel number: PWC 0937008
- Zoning: Residential
- Special conditions: Arms Length
Construction
Type & style
- Home type: SingleFamily
- Architectural style: Colonial
- Property subtype: Single Family Residence
Materials
- Other, Wood Siding
Condition
- 21+ Years
- New construction: No
- Year built: 1997
Utilities & green energy
- Sewer: Septic Tank
- Water: Well
- Utilities for property: Cable Available
Community & neighborhood
Location
- Region: Pewaukee
- Subdivision: Oak Springs
- Municipality: Pewaukee
Price history
| Date | Event | Price |
|---|---|---|
| 6/14/2024 | Sold | $625,000+7.8%$256/sqft |
Source: | ||
| 5/13/2024 | Pending sale | $579,900$237/sqft |
Source: | ||
| 5/10/2024 | Listed for sale | $579,900+44.3%$237/sqft |
Source: | ||
| 9/12/2018 | Sold | $402,000+0.5%$164/sqft |
Source: Public Record | ||
| 7/30/2018 | Price change | $399,900-5.9%$164/sqft |
Source: Redefined Realty Advisors LLC #1596809 | ||
Public tax history
| Year | Property taxes | Tax assessment |
|---|---|---|
| 2023 | $4,256 +3.2% | $427,600 |
| 2022 | $4,122 -7.5% | $427,600 |
| 2021 | $4,458 +2.5% | $427,600 +28.4% |
Find assessor info on the county website
Neighborhood: 53072
Nearby schools
GreatSchools rating
- 9/10Meadowbrook Elementary SchoolGrades: PK-5Distance: 0.9 mi
- 5/10Butler Middle SchoolGrades: 6-8Distance: 3.6 mi
- 6/10North High SchoolGrades: 9-12Distance: 3 mi
Schools provided by the listing agent
- District: Waukesha
Source: WIREX MLS. This data may not be complete. We recommend contacting the local school district to confirm school assignments for this home.

Get pre-qualified for a loan
At Zillow Home Loans, we can pre-qualify you in as little as 5 minutes with no impact to your credit score.An equal housing lender. NMLS #10287.
Sell for more on Zillow
Get a free Zillow Showcase℠ listing and you could sell for .
$666,600
2% more+ $13,332
With Zillow Showcase(estimated)
$679,932