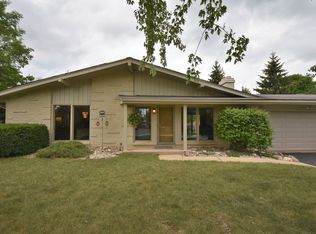Closed
$460,000
W274S8745 Ridgeway ROAD, Mukwonago, WI 53149
4beds
1,848sqft
Single Family Residence
Built in 1972
0.79 Acres Lot
$480,300 Zestimate®
$249/sqft
$2,744 Estimated rent
Home value
$480,300
$451,000 - $509,000
$2,744/mo
Zestimate® history
Loading...
Owner options
Explore your selling options
What's special
Experience the joy of Summer at home with this incredible inground pool & lots of outdoor space! Spacious colonial home on a corner lot. Nice vaulted ceilings. Back family room has cozy fireplace and is open to kitchen & has patio doors overlooking backyard. Convenient 1st flr laundry. Updated kitchen w/granite counters, newer flooring, decorative backsplash & breakfast buffet! Living & dinette have built-in cabinetry. Enjoy entertaining all summer long in the inground pool! Loaded w/updates incl: roof/furnace- 2024, water heater, lateral pump, well pump & central air- 2022, & pressure tank- 2019.
Zillow last checked: 8 hours ago
Listing updated: February 27, 2025 at 12:50am
Listed by:
Alfredo Cuevas 414-559-1743,
Cherry Home Realty, LLC
Bought with:
Alex A Anderson
Source: WIREX MLS,MLS#: 1902541 Originating MLS: Metro MLS
Originating MLS: Metro MLS
Facts & features
Interior
Bedrooms & bathrooms
- Bedrooms: 4
- Bathrooms: 2
- Full bathrooms: 1
- 1/2 bathrooms: 1
Primary bedroom
- Level: Upper
- Area: 132
- Dimensions: 11 x 12
Bedroom 2
- Level: Upper
- Area: 110
- Dimensions: 10 x 11
Bedroom 3
- Level: Upper
- Area: 110
- Dimensions: 10 x 11
Bedroom 4
- Level: Upper
- Area: 100
- Dimensions: 10 x 10
Dining room
- Level: Main
- Area: 132
- Dimensions: 11 x 12
Family room
- Level: Main
- Area: 180
- Dimensions: 12 x 15
Kitchen
- Level: Main
- Area: 180
- Dimensions: 12 x 15
Living room
- Level: Main
- Area: 180
- Dimensions: 12 x 15
Heating
- Natural Gas, Forced Air
Cooling
- Central Air
Appliances
- Included: Dishwasher, Dryer, Microwave, Oven, Range, Refrigerator, Washer, Water Softener Rented
Features
- Basement: Crawl Space,Full
Interior area
- Total structure area: 1,848
- Total interior livable area: 1,848 sqft
- Finished area above ground: 1,848
Property
Parking
- Total spaces: 2
- Parking features: Garage Door Opener, Attached, 2 Car
- Attached garage spaces: 2
Features
- Levels: Two
- Stories: 2
- Pool features: In Ground
Lot
- Size: 0.79 Acres
Details
- Parcel number: VNT 2090070
- Zoning: resd
Construction
Type & style
- Home type: SingleFamily
- Architectural style: Colonial
- Property subtype: Single Family Residence
Materials
- Brick, Brick/Stone, Vinyl Siding
Condition
- 21+ Years
- New construction: No
- Year built: 1972
Utilities & green energy
- Sewer: Septic Tank
- Water: Well
Community & neighborhood
Location
- Region: Mukwonago
- Municipality: Vernon
HOA & financial
HOA
- Has HOA: Yes
- HOA fee: $300 annually
Price history
| Date | Event | Price |
|---|---|---|
| 2/21/2025 | Sold | $460,000-3.2%$249/sqft |
Source: | ||
| 1/22/2025 | Contingent | $475,000$257/sqft |
Source: | ||
| 12/27/2024 | Listed for sale | $475,000$257/sqft |
Source: | ||
Public tax history
| Year | Property taxes | Tax assessment |
|---|---|---|
| 2023 | $2,807 +2.3% | $361,200 +35.1% |
| 2022 | $2,745 +1.4% | $267,400 |
| 2021 | $2,707 -2.3% | $267,400 |
Find assessor info on the county website
Neighborhood: 53149
Nearby schools
GreatSchools rating
- 8/10Clarendon Avenue Elementary SchoolGrades: PK-6Distance: 1.9 mi
- 8/10Park View Middle SchoolGrades: 7-8Distance: 2.1 mi
- 4/10Mukwonago High SchoolGrades: 9-12Distance: 2.8 mi
Schools provided by the listing agent
- Middle: Park View
- High: Mukwonago
- District: Mukwonago
Source: WIREX MLS. This data may not be complete. We recommend contacting the local school district to confirm school assignments for this home.
Get pre-qualified for a loan
At Zillow Home Loans, we can pre-qualify you in as little as 5 minutes with no impact to your credit score.An equal housing lender. NMLS #10287.
Sell with ease on Zillow
Get a Zillow Showcase℠ listing at no additional cost and you could sell for —faster.
$480,300
2% more+$9,606
With Zillow Showcase(estimated)$489,906
