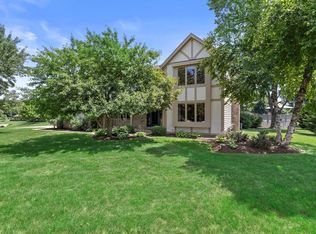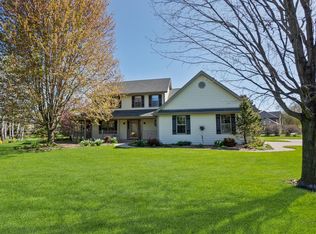Closed
$585,000
W280N6938 Huntington STREET, Hartland, WI 53029
3beds
3,100sqft
Single Family Residence
Built in 1992
1.1 Acres Lot
$661,100 Zestimate®
$189/sqft
$4,466 Estimated rent
Home value
$661,100
$628,000 - $701,000
$4,466/mo
Zestimate® history
Loading...
Owner options
Explore your selling options
What's special
Nestled in Merton, WI's Lake Country, this charming home offers a 1.1-acre yard for gardening and outdoor activities. It's a short stroll from Merton Primary & Elementary schools, downtown Merton, andthe picturesque Bug Line Trail. The professionally landscaped yard features a private custom brick patio for serene relaxation and hosting friends.The home itself boasts three bedrooms, and thefinished basement is a versatile space, complete with a full bathroom, gas fireplace, oversized windows, microwave, small refrigerator, and a custom granite table--an ideal spot for various needs, likean in-law suite. This property embodies the perfect blend of space, nature, and convenience, making it an exceptional find for those seeking a tranquil yet accessible Lake Country lifestyle
Zillow last checked: 8 hours ago
Listing updated: December 14, 2023 at 04:02pm
Listed by:
Robert Denniston,
First Weber Inc - Delafield
Bought with:
Kristin Kessler
Source: WIREX MLS,MLS#: 1855211 Originating MLS: Metro MLS
Originating MLS: Metro MLS
Facts & features
Interior
Bedrooms & bathrooms
- Bedrooms: 3
- Bathrooms: 4
- Full bathrooms: 3
- 1/2 bathrooms: 1
Primary bedroom
- Level: Upper
- Area: 210
- Dimensions: 14 x 15
Bedroom 2
- Level: Upper
- Area: 154
- Dimensions: 14 x 11
Bedroom 3
- Level: Upper
- Area: 154
- Dimensions: 14 x 11
Bathroom
- Features: Shower on Lower, Tub Only, Master Bedroom Bath: Walk-In Shower, Master Bedroom Bath, Shower Over Tub
Family room
- Level: Lower
- Area: 270
- Dimensions: 18 x 15
Kitchen
- Level: Main
- Area: 308
- Dimensions: 28 x 11
Living room
- Level: Main
- Area: 240
- Dimensions: 15 x 16
Office
- Level: Main
- Area: 154
- Dimensions: 14 x 11
Heating
- Natural Gas, Forced Air
Cooling
- Central Air
Appliances
- Included: Dishwasher, Disposal, Dryer, Microwave, Oven, Range, Refrigerator, Washer, Water Softener
Features
- High Speed Internet, Pantry, Walk-In Closet(s)
- Flooring: Wood or Sim.Wood Floors
- Basement: Block,Finished,Full,Full Size Windows,Radon Mitigation System,Sump Pump
Interior area
- Total structure area: 3,100
- Total interior livable area: 3,100 sqft
- Finished area above ground: 2,306
- Finished area below ground: 794
Property
Parking
- Total spaces: 2.5
- Parking features: Garage Door Opener, Attached, 2 Car
- Attached garage spaces: 2.5
Features
- Levels: Two
- Stories: 2
- Patio & porch: Patio
Lot
- Size: 1.10 Acres
Details
- Parcel number: MV 0381169
- Zoning: Res
Construction
Type & style
- Home type: SingleFamily
- Architectural style: Other
- Property subtype: Single Family Residence
Materials
- Wood Siding
Condition
- 21+ Years
- New construction: No
- Year built: 1992
Utilities & green energy
- Sewer: Septic Tank
- Water: Well
- Utilities for property: Cable Available
Community & neighborhood
Location
- Region: Hartland
- Subdivision: Bark River Estates
- Municipality: Merton
Price history
| Date | Event | Price |
|---|---|---|
| 11/17/2023 | Sold | $585,000$189/sqft |
Source: | ||
| 10/27/2023 | Contingent | $585,000$189/sqft |
Source: | ||
| 10/25/2023 | Listed for sale | $585,000+161.2%$189/sqft |
Source: | ||
| 9/17/1999 | Sold | $224,000$72/sqft |
Source: Public Record | ||
Public tax history
| Year | Property taxes | Tax assessment |
|---|---|---|
| 2023 | $4,426 +11.5% | $443,600 |
| 2022 | $3,970 -1.8% | $443,600 +26.9% |
| 2021 | $4,043 -8.4% | $349,700 |
Find assessor info on the county website
Neighborhood: 53029
Nearby schools
GreatSchools rating
- 10/10Merton Intermediate SchoolGrades: 5-8Distance: 0.3 mi
- 8/10Arrowhead High SchoolGrades: 9-12Distance: 3 mi
- 9/10Merton Primary SchoolGrades: PK-4Distance: 0.4 mi
Schools provided by the listing agent
- Elementary: Merton
- High: Arrowhead
- District: Arrowhead Uhs
Source: WIREX MLS. This data may not be complete. We recommend contacting the local school district to confirm school assignments for this home.

Get pre-qualified for a loan
At Zillow Home Loans, we can pre-qualify you in as little as 5 minutes with no impact to your credit score.An equal housing lender. NMLS #10287.
Sell for more on Zillow
Get a free Zillow Showcase℠ listing and you could sell for .
$661,100
2% more+ $13,222
With Zillow Showcase(estimated)
$674,322
