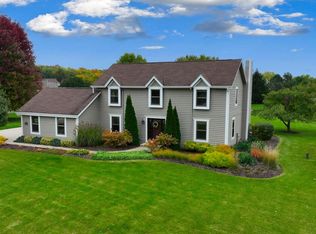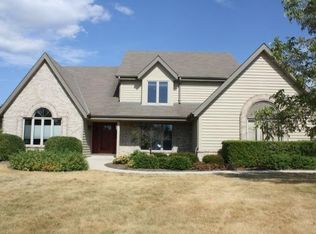Closed
$630,000
W280N6970 Huntington STREET, Hartland, WI 53029
5beds
2,584sqft
Single Family Residence
Built in 1994
1.13 Acres Lot
$634,500 Zestimate®
$244/sqft
$3,573 Estimated rent
Home value
$634,500
$596,000 - $673,000
$3,573/mo
Zestimate® history
Loading...
Owner options
Explore your selling options
What's special
Welcome to Merton! This spacious home sits on a large 1+ acre lot surrounded by privacy of mature trees and beautiful landscaping. Upon entering through the foyer, you will be greeted by expansive living spaces that set the tone for the rest of the home. Large windows bring in abundant natural light and warmth. Beautiful hardwood floors run throughout. Family room boasts a natural brick fireplace. 2nd story features a spacious primary bedroom w/ vaulted ceiling and an ensuite bathroom containing 2 updated vanities, jet tub, and walk in shower. Enjoy a day at one of the many nearby lakes in Lake County, go for a hike at nearby Lisbon Park, or stay home and entertain at the pool! This home has been meticulously maintained, well kept, & updated by original owners. See list of seller updates!
Zillow last checked: 8 hours ago
Listing updated: September 02, 2025 at 06:56am
Listed by:
Christopher Moebius 262-751-5903,
Premier Point Realty LLC
Bought with:
Stalle Realty Group*
Source: WIREX MLS,MLS#: 1926561 Originating MLS: Metro MLS
Originating MLS: Metro MLS
Facts & features
Interior
Bedrooms & bathrooms
- Bedrooms: 5
- Bathrooms: 3
- Full bathrooms: 2
- 1/2 bathrooms: 1
- Main level bedrooms: 1
Primary bedroom
- Level: Upper
- Area: 273
- Dimensions: 13 x 21
Bedroom 2
- Level: Upper
- Area: 121
- Dimensions: 11 x 11
Bedroom 3
- Level: Upper
- Area: 121
- Dimensions: 11 x 11
Bedroom 4
- Level: Upper
- Area: 140
- Dimensions: 10 x 14
Bedroom 5
- Level: Main
- Area: 130
- Dimensions: 13 x 10
Bathroom
- Features: Tub Only, Ceramic Tile, Whirlpool, Master Bedroom Bath, Shower Stall
Dining room
- Level: Main
- Area: 132
- Dimensions: 11 x 12
Family room
- Level: Main
Kitchen
- Level: Main
- Area: 252
- Dimensions: 21 x 12
Living room
- Level: Main
- Area: 208
- Dimensions: 13 x 16
Office
- Level: Main
Heating
- Natural Gas, Forced Air
Cooling
- Central Air
Appliances
- Included: Dishwasher, Disposal, Dryer, Microwave, Oven, Range, Refrigerator, Washer, Water Softener
Features
- High Speed Internet, Pantry, Cathedral/vaulted ceiling, Walk-In Closet(s)
- Flooring: Wood
- Windows: Skylight(s), Low Emissivity Windows
- Basement: Block,Full,Partially Finished,Radon Mitigation System,Sump Pump
Interior area
- Total structure area: 2,585
- Total interior livable area: 2,584 sqft
- Finished area above ground: 2,196
- Finished area below ground: 388
Property
Parking
- Total spaces: 2
- Parking features: Garage Door Opener, Attached, 2 Car
- Attached garage spaces: 2
Features
- Levels: Two
- Stories: 2
- Patio & porch: Deck, Patio
- Pool features: Above Ground
- Has spa: Yes
- Spa features: Bath
Lot
- Size: 1.13 Acres
Details
- Additional structures: Garden Shed
- Parcel number: MV 0381168
- Zoning: RES
Construction
Type & style
- Home type: SingleFamily
- Architectural style: Tudor/Provincial
- Property subtype: Single Family Residence
Materials
- Brick, Brick/Stone, Stucco/Slate, Wood Siding
Condition
- 21+ Years
- New construction: No
- Year built: 1994
Utilities & green energy
- Sewer: Septic Tank
- Water: Well
- Utilities for property: Cable Available
Community & neighborhood
Security
- Security features: Security System
Location
- Region: Hartland
- Subdivision: Bark River Estates
- Municipality: Merton
Price history
| Date | Event | Price |
|---|---|---|
| 8/29/2025 | Sold | $630,000+5%$244/sqft |
Source: | ||
| 7/25/2025 | Contingent | $599,900$232/sqft |
Source: | ||
| 7/22/2025 | Listed for sale | $599,900$232/sqft |
Source: | ||
Public tax history
| Year | Property taxes | Tax assessment |
|---|---|---|
| 2023 | $4,713 +11.5% | $471,000 |
| 2022 | $4,227 -1.8% | $471,000 +26.9% |
| 2021 | $4,306 -8.3% | $371,300 |
Find assessor info on the county website
Neighborhood: 53029
Nearby schools
GreatSchools rating
- 10/10Merton Intermediate SchoolGrades: 5-8Distance: 0.3 mi
- 8/10Arrowhead High SchoolGrades: 9-12Distance: 3 mi
- 9/10Merton Primary SchoolGrades: PK-4Distance: 0.4 mi
Schools provided by the listing agent
- Elementary: Merton
- High: Arrowhead
- District: Arrowhead Uhs
Source: WIREX MLS. This data may not be complete. We recommend contacting the local school district to confirm school assignments for this home.

Get pre-qualified for a loan
At Zillow Home Loans, we can pre-qualify you in as little as 5 minutes with no impact to your credit score.An equal housing lender. NMLS #10287.
Sell for more on Zillow
Get a free Zillow Showcase℠ listing and you could sell for .
$634,500
2% more+ $12,690
With Zillow Showcase(estimated)
$647,190
