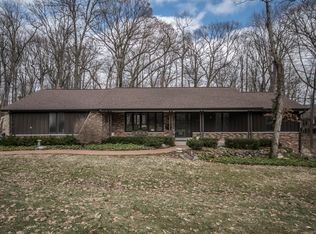Closed
$535,000
W290N9483 Dieball ROAD, Colgate, WI 53017
3beds
2,354sqft
Single Family Residence
Built in 1992
0.53 Acres Lot
$592,800 Zestimate®
$227/sqft
$3,234 Estimated rent
Home value
$592,800
$557,000 - $628,000
$3,234/mo
Zestimate® history
Loading...
Owner options
Explore your selling options
What's special
Welcome to your private retreat! Set on a wooded .53 acre lot in Arrowhead School District. This charming home features a main floor Primary Suite featuring doors to a private deck with handicap accessibility, updated full bath with large shower and walk in closet. The kitchen is sure to please the family chef with painted cabinets, center island and sunny dinette with vaulted ceilings. The living room has soaring ceilings, gas fireplace, dining area and doors to the newer deck overlooking the rear yard. French doors lead to the Family room or den with more LVP flooring and vaulted ceilings, Upstairs you will find a full bathroom and two more generous bedrooms. Full basement with rough plumbing for additional bath, Newer: furnace, water heater, LVP flooring, decks (2) and more!
Zillow last checked: 8 hours ago
Listing updated: July 22, 2025 at 02:29am
Listed by:
Kristin Kessler 414-587-9297,
First Weber Inc - Delafield
Bought with:
Chris Slinker
Source: WIREX MLS,MLS#: 1921816 Originating MLS: Metro MLS
Originating MLS: Metro MLS
Facts & features
Interior
Bedrooms & bathrooms
- Bedrooms: 3
- Bathrooms: 3
- Full bathrooms: 2
- 1/2 bathrooms: 1
- Main level bedrooms: 1
Primary bedroom
- Level: Main
- Area: 204
- Dimensions: 17 x 12
Bedroom 2
- Level: Upper
- Area: 182
- Dimensions: 14 x 13
Bedroom 3
- Level: Upper
- Area: 182
- Dimensions: 14 x 13
Bathroom
- Features: Ceramic Tile, Master Bedroom Bath: Walk-In Shower, Master Bedroom Bath, Shower Stall
Dining room
- Level: Main
- Area: 156
- Dimensions: 13 x 12
Family room
- Level: Main
- Area: 187
- Dimensions: 17 x 11
Kitchen
- Level: Main
- Area: 156
- Dimensions: 13 x 12
Living room
- Level: Main
- Area: 324
- Dimensions: 18 x 18
Heating
- Natural Gas, Forced Air
Cooling
- Central Air
Appliances
- Included: Cooktop, Dishwasher, Dryer, Other, Oven, Range, Refrigerator, Washer, Water Softener
Features
- High Speed Internet, Cathedral/vaulted ceiling, Walk-In Closet(s), Kitchen Island
- Flooring: Wood
- Basement: Block,Full,Sump Pump
Interior area
- Total structure area: 2,354
- Total interior livable area: 2,354 sqft
- Finished area above ground: 2,354
Property
Parking
- Total spaces: 3
- Parking features: Garage Door Opener, Attached, 3 Car
- Attached garage spaces: 3
Features
- Levels: One and One Half,Two
- Stories: 1
- Patio & porch: Deck
Lot
- Size: 0.53 Acres
- Features: Wooded
Details
- Parcel number: MRTT0293032
- Zoning: Residential
Construction
Type & style
- Home type: SingleFamily
- Architectural style: Cape Cod
- Property subtype: Single Family Residence
Materials
- Wood Siding
Condition
- 21+ Years
- New construction: No
- Year built: 1992
Utilities & green energy
- Sewer: Septic Tank
- Water: Well
- Utilities for property: Cable Available
Community & neighborhood
Location
- Region: Colgate
- Municipality: Merton
Price history
| Date | Event | Price |
|---|---|---|
| 7/18/2025 | Sold | $535,000+7%$227/sqft |
Source: | ||
| 6/23/2025 | Contingent | $499,900$212/sqft |
Source: | ||
| 6/18/2025 | Listed for sale | $499,900+28.2%$212/sqft |
Source: | ||
| 12/8/2020 | Sold | $389,900-2.5%$166/sqft |
Source: Public Record Report a problem | ||
| 9/30/2020 | Price change | $399,900-3.6%$170/sqft |
Source: Exit Realty XL #1710703 Report a problem | ||
Public tax history
| Year | Property taxes | Tax assessment |
|---|---|---|
| 2023 | $4,058 +7.6% | $365,900 |
| 2022 | $3,771 +3.8% | $365,900 |
| 2021 | $3,634 -1.9% | $365,900 |
Find assessor info on the county website
Neighborhood: 53017
Nearby schools
GreatSchools rating
- 8/10North Lake Elementary SchoolGrades: PK-8Distance: 3.3 mi
- 8/10Arrowhead High SchoolGrades: 9-12Distance: 5.4 mi
Schools provided by the listing agent
- Elementary: North Lake
- High: Arrowhead
- District: Arrowhead Uhs
Source: WIREX MLS. This data may not be complete. We recommend contacting the local school district to confirm school assignments for this home.

Get pre-qualified for a loan
At Zillow Home Loans, we can pre-qualify you in as little as 5 minutes with no impact to your credit score.An equal housing lender. NMLS #10287.
