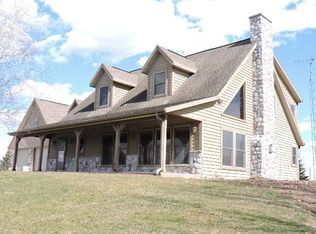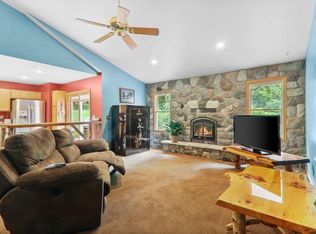Closed
$280,000
W2923 Green Isle Dr, Fort Atkinson, WI 53538
3beds
1,571sqft
Single Family Residence
Built in ----
3.24 Acres Lot
$357,000 Zestimate®
$178/sqft
$1,995 Estimated rent
Home value
$357,000
$339,000 - $375,000
$1,995/mo
Zestimate® history
Loading...
Owner options
Explore your selling options
What's special
This is a clean & well cared for rustic country home on 3.24 acres in Hebron township. Zoned A1, 3 large animals are allowed on this lovely parcel. Bring your horses or other 4 legged friends, the 8x16 lean to is waiting! There's a 25x20 2 car garage & a 16x18 1 car garage. Each detached garage has electric. The large eat-in kitchen has lots of cabinets & counter space and is open to the main floor family room. The 16x22 living room has a sliding door that takes you to the 16x10 deck in the spacious fenced yard. All new windows & water heater 2019, furnace 2015, central air 2009, septic 2016, roof approximately 2012. The Fort Atkinson School District serves this community. If you're looking for your slice of country heaven, this is it!
Zillow last checked: 8 hours ago
Listing updated: February 28, 2023 at 02:23am
Listed by:
Donna Panico 608-921-0502,
Coldwell Banker The Realty Group
Bought with:
Peter Gross
Source: WIREX MLS,MLS#: 1948277 Originating MLS: South Central Wisconsin MLS
Originating MLS: South Central Wisconsin MLS
Facts & features
Interior
Bedrooms & bathrooms
- Bedrooms: 3
- Bathrooms: 1
- Full bathrooms: 1
- Main level bedrooms: 2
Primary bedroom
- Level: Upper
- Area: 144
- Dimensions: 12 x 12
Bedroom 2
- Level: Main
- Area: 104
- Dimensions: 13 x 8
Bedroom 3
- Level: Main
- Area: 90
- Dimensions: 10 x 9
Bathroom
- Features: No Master Bedroom Bath
Family room
- Level: Main
- Area: 120
- Dimensions: 15 x 8
Kitchen
- Level: Main
- Area: 384
- Dimensions: 24 x 16
Living room
- Level: Main
- Area: 352
- Dimensions: 22 x 16
Office
- Level: Upper
- Area: 81
- Dimensions: 9 x 9
Heating
- Natural Gas, Forced Air
Cooling
- Central Air
Appliances
- Included: Range/Oven, Refrigerator, Dishwasher, Disposal, Water Softener
Features
- High Speed Internet, Pantry
- Flooring: Wood or Sim.Wood Floors
- Basement: Full,Sump Pump,Block
Interior area
- Total structure area: 1,571
- Total interior livable area: 1,571 sqft
- Finished area above ground: 1,571
- Finished area below ground: 0
Property
Parking
- Total spaces: 3
- Parking features: 1 Car, 2 Car, Detached, Garage Door Opener
- Garage spaces: 3
Features
- Levels: One and One Half,Two
- Stories: 1
- Patio & porch: Deck
- Fencing: Fenced Yard
Lot
- Size: 3.24 Acres
- Features: Horse Allowed
Details
- Additional structures: Storage
- Parcel number: 01005151211010
- Zoning: A1
- Special conditions: Arms Length
- Horses can be raised: Yes
Construction
Type & style
- Home type: SingleFamily
- Architectural style: Ranch,Farmhouse/National Folk
- Property subtype: Single Family Residence
Materials
- Vinyl Siding, Aluminum/Steel, Brick
Condition
- New construction: No
Utilities & green energy
- Sewer: Septic Tank, Mound Septic
- Water: Well
Community & neighborhood
Location
- Region: Fort Atkinson
- Municipality: Hebron
Price history
| Date | Event | Price |
|---|---|---|
| 2/28/2023 | Sold | $280,000+1.8%$178/sqft |
Source: | ||
| 1/4/2023 | Contingent | $275,000$175/sqft |
Source: | ||
| 1/2/2023 | Listed for sale | $275,000+58.7%$175/sqft |
Source: | ||
| 8/3/2016 | Sold | $173,333-3.7%$110/sqft |
Source: Public Record | ||
| 7/11/2016 | Pending sale | $179,900$115/sqft |
Source: CENTURY 21 Integrity Group #1471703 | ||
Public tax history
| Year | Property taxes | Tax assessment |
|---|---|---|
| 2024 | $3,238 -10.5% | $243,700 |
| 2023 | $3,618 -2% | $243,700 +46.4% |
| 2022 | $3,692 +9.3% | $166,500 |
Find assessor info on the county website
Neighborhood: 53538
Nearby schools
GreatSchools rating
- 9/10Purdy Elementary SchoolGrades: PK-5Distance: 7.8 mi
- 8/10Fort Atkinson Middle SchoolGrades: 6-8Distance: 7.6 mi
- 4/10Fort Atkinson High SchoolGrades: 9-12Distance: 9 mi
Schools provided by the listing agent
- Elementary: Purdy
- Middle: Fort Atkinson
- High: Fort Atkinson
- District: Fort Atkinson
Source: WIREX MLS. This data may not be complete. We recommend contacting the local school district to confirm school assignments for this home.

Get pre-qualified for a loan
At Zillow Home Loans, we can pre-qualify you in as little as 5 minutes with no impact to your credit score.An equal housing lender. NMLS #10287.
Sell for more on Zillow
Get a free Zillow Showcase℠ listing and you could sell for .
$357,000
2% more+ $7,140
With Zillow Showcase(estimated)
$364,140
