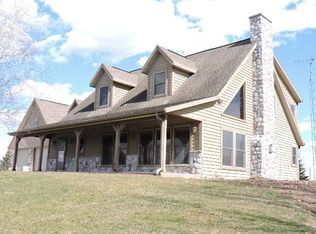Closed
$340,000
W2945 Green Isle Drive, Fort Atkinson, WI 53538
3beds
1,674sqft
Single Family Residence
Built in 1996
0.4 Acres Lot
$383,300 Zestimate®
$203/sqft
$2,202 Estimated rent
Home value
$383,300
$364,000 - $402,000
$2,202/mo
Zestimate® history
Loading...
Owner options
Explore your selling options
What's special
Move in ready best describes this attractive three bed, two bath home. An open concept kitchen and living space is perfect for family/friend gatherings especially during the winter months cozied up to the beautiful field stone wood burning fireplace. Kitchen features include oak cabinetry with a custom breakfast island, stainless steel appliances, and a slider that leads to a large deck and private back yard. Finished LL living space with new carpet. Attached 2 car garage with a second extra deep garage behind the home wired for 220, insulated, and heated with lots of lighting. Plenty of room to store all your toys! Also comes w/10,000 watt backup generator.
Zillow last checked: 8 hours ago
Listing updated: September 21, 2023 at 08:16pm
Listed by:
Jimmer Yunek Off:608-256-9011,
Stark Company, REALTORS,
Belinda Yunek 608-290-7339,
Stark Company, REALTORS
Bought with:
Scwmls Non-Member
Source: WIREX MLS,MLS#: 1961169 Originating MLS: South Central Wisconsin MLS
Originating MLS: South Central Wisconsin MLS
Facts & features
Interior
Bedrooms & bathrooms
- Bedrooms: 3
- Bathrooms: 2
- Full bathrooms: 2
Primary bedroom
- Level: Upper
- Area: 182
- Dimensions: 14 x 13
Bedroom 2
- Level: Upper
- Area: 144
- Dimensions: 12 x 12
Bedroom 3
- Level: Upper
- Area: 121
- Dimensions: 11 x 11
Bathroom
- Features: Stubbed For Bathroom on Lower, At least 1 Tub, Master Bedroom Bath: Full, Master Bedroom Bath, Master Bedroom Bath: Tub/Shower Combo
Dining room
- Level: Main
- Area: 121
- Dimensions: 11 x 11
Family room
- Level: Lower
- Area: 306
- Dimensions: 18 x 17
Kitchen
- Level: Main
- Area: 130
- Dimensions: 10 x 13
Living room
- Level: Main
- Area: 315
- Dimensions: 21 x 15
Heating
- Natural Gas, Forced Air
Cooling
- Central Air
Appliances
- Included: Range/Oven, Refrigerator, Dishwasher, Microwave, Washer, Dryer, Water Softener
Features
- Walk-In Closet(s), Cathedral/vaulted ceiling, Kitchen Island
- Basement: Full,Partially Finished,Concrete
Interior area
- Total structure area: 1,674
- Total interior livable area: 1,674 sqft
- Finished area above ground: 1,334
- Finished area below ground: 340
Property
Parking
- Total spaces: 4
- Parking features: Attached, Detached, Heated Garage, Garage Door Opener, 4 Car, Garage
- Attached garage spaces: 4
Features
- Levels: Bi-Level
- Patio & porch: Deck
Lot
- Size: 0.40 Acres
- Dimensions: 132 x 132
Details
- Parcel number: 01005150211003
- Zoning: Res
- Special conditions: Arms Length
Construction
Type & style
- Home type: SingleFamily
- Property subtype: Single Family Residence
Materials
- Vinyl Siding, Brick, Stone
Condition
- 21+ Years
- New construction: No
- Year built: 1996
Utilities & green energy
- Sewer: Septic Tank
- Water: Well
Community & neighborhood
Location
- Region: Fort Atkinson
- Municipality: Hebron
Price history
| Date | Event | Price |
|---|---|---|
| 9/19/2023 | Sold | $340,000-2.9%$203/sqft |
Source: | ||
| 8/18/2023 | Contingent | $350,000$209/sqft |
Source: | ||
| 8/3/2023 | Listed for sale | $350,000+82.3%$209/sqft |
Source: | ||
| 10/16/2014 | Sold | $192,000-3.7%$115/sqft |
Source: Public Record | ||
| 8/4/2014 | Price change | $199,400-0.3%$119/sqft |
Source: RE/MAX Preferred #1714336 | ||
Public tax history
| Year | Property taxes | Tax assessment |
|---|---|---|
| 2024 | $4,399 -10.5% | $328,900 |
| 2023 | $4,913 +16.2% | $328,900 +73.1% |
| 2022 | $4,226 +9.3% | $190,000 |
Find assessor info on the county website
Neighborhood: 53538
Nearby schools
GreatSchools rating
- 9/10Purdy Elementary SchoolGrades: PK-5Distance: 7.7 mi
- 8/10Fort Atkinson Middle SchoolGrades: 6-8Distance: 7.5 mi
- 4/10Fort Atkinson High SchoolGrades: 9-12Distance: 8.9 mi
Schools provided by the listing agent
- Elementary: Purdy
- Middle: Fort Atkinson
- High: Fort Atkinson
- District: Fort Atkinson
Source: WIREX MLS. This data may not be complete. We recommend contacting the local school district to confirm school assignments for this home.

Get pre-qualified for a loan
At Zillow Home Loans, we can pre-qualify you in as little as 5 minutes with no impact to your credit score.An equal housing lender. NMLS #10287.
Sell for more on Zillow
Get a free Zillow Showcase℠ listing and you could sell for .
$383,300
2% more+ $7,666
With Zillow Showcase(estimated)
$390,966