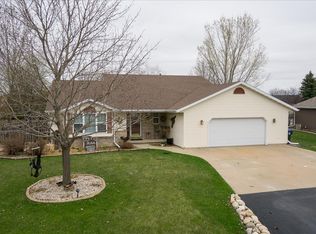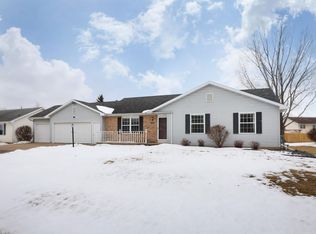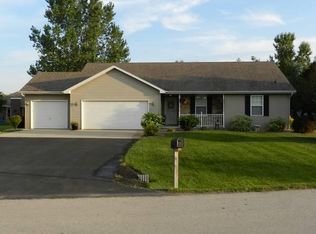Sold
$460,000
W3042 Just About Ln, Appleton, WI 54915
5beds
2,542sqft
Single Family Residence
Built in 1996
0.26 Acres Lot
$466,800 Zestimate®
$181/sqft
$3,194 Estimated rent
Home value
$466,800
$443,000 - $490,000
$3,194/mo
Zestimate® history
Loading...
Owner options
Explore your selling options
What's special
Located near Springfield Park, shopping and schools you will find this gem. Features include recently updated kitchen, sunroom addition, concrete patio, lower level in-law suite complete with family room space, kitchenette, two additional bedrooms and full bath. Three car garage too. Newer water heater, roof, windows, vinyl siding, kitchen appliances and carpeting in the lower level. This home is truly one-of-a-kind and may be ideal for you, especially if you are thinking about multi-generational living or if you are just looking for extra space to spread out. Other inclusions: TV in Loving Room, Moveable Kitchen Island, Garage Refrigerator, Garage Shelving, Shelving in the Unfinished Area of the Basement. Seller's ideal closing date is 8/29/2025.
Zillow last checked: 8 hours ago
Listing updated: August 30, 2025 at 03:01am
Listed by:
Stacey Hennessey PREF:920-470-9692,
Century 21 Affiliated
Bought with:
Hayden Newman
Acre Realty, Ltd.
Source: RANW,MLS#: 50311497
Facts & features
Interior
Bedrooms & bathrooms
- Bedrooms: 5
- Bathrooms: 3
- Full bathrooms: 3
Bedroom 1
- Level: Main
- Dimensions: 14x13
Bedroom 2
- Level: Main
- Dimensions: 10x11
Bedroom 3
- Level: Main
- Dimensions: 10x10
Bedroom 4
- Level: Lower
- Dimensions: 14x10
Bedroom 5
- Level: Lower
- Dimensions: 9x13
Dining room
- Level: Main
- Dimensions: 9x12
Family room
- Level: Lower
- Dimensions: 17x19
Kitchen
- Level: Main
- Dimensions: 11x12
Living room
- Level: Main
- Dimensions: 17x14
Other
- Description: 4 Season Room
- Level: Main
- Dimensions: 15x12
Other
- Description: Other - See Remarks
- Level: Lower
- Dimensions: 17x10
Heating
- Forced Air
Cooling
- Forced Air, Central Air
Appliances
- Included: Dishwasher, Dryer, Microwave, Range, Refrigerator, Washer
Features
- Second Kitchen, At Least 1 Bathtub, Cable Available, High Speed Internet, Kitchen Island, Walk-In Closet(s), Walk-in Shower
- Flooring: Wood/Simulated Wood Fl
- Basement: Full,Full Sz Windows Min 20x24,Partial Fin. Contiguous
- Number of fireplaces: 1
- Fireplace features: Gas, One
Interior area
- Total interior livable area: 2,542 sqft
- Finished area above ground: 1,662
- Finished area below ground: 880
Property
Parking
- Total spaces: 3
- Parking features: Attached, Garage Door Opener
- Attached garage spaces: 3
Accessibility
- Accessibility features: 1st Floor Bedroom, 1st Floor Full Bath, Laundry 1st Floor, Level Drive, Open Floor Plan, Stall Shower
Features
- Patio & porch: Patio
- Has spa: Yes
- Spa features: Bath
Lot
- Size: 0.26 Acres
Details
- Parcel number: 030216400
- Zoning: Residential
- Special conditions: Arms Length
Construction
Type & style
- Home type: SingleFamily
- Architectural style: Ranch
- Property subtype: Single Family Residence
Materials
- Brick, Vinyl Siding
- Foundation: Poured Concrete
Condition
- New construction: No
- Year built: 1996
Utilities & green energy
- Sewer: Public Sewer
- Water: Public
Community & neighborhood
Location
- Region: Appleton
- Subdivision: Lavender Downs
Price history
| Date | Event | Price |
|---|---|---|
| 8/26/2025 | Pending sale | $467,900+1.7%$184/sqft |
Source: RANW #50311497 | ||
| 8/25/2025 | Sold | $460,000-1.7%$181/sqft |
Source: RANW #50311497 | ||
| 7/31/2025 | Contingent | $467,900$184/sqft |
Source: | ||
| 7/22/2025 | Price change | $467,900-1.5%$184/sqft |
Source: | ||
| 7/11/2025 | Listed for sale | $474,900+90%$187/sqft |
Source: RANW #50311497 | ||
Public tax history
| Year | Property taxes | Tax assessment |
|---|---|---|
| 2024 | $4,623 +5.2% | $420,400 +7.8% |
| 2023 | $4,393 +0.6% | $390,100 +7.6% |
| 2022 | $4,368 +5.8% | $362,500 +12.1% |
Find assessor info on the county website
Neighborhood: 54915
Nearby schools
GreatSchools rating
- 9/10Woodland SchoolGrades: K-4Distance: 2 mi
- 5/10Gerritts Middle SchoolGrades: 7-8Distance: 1.2 mi
- 4/10Kimberly High SchoolGrades: 9-12Distance: 1.4 mi

Get pre-qualified for a loan
At Zillow Home Loans, we can pre-qualify you in as little as 5 minutes with no impact to your credit score.An equal housing lender. NMLS #10287.


