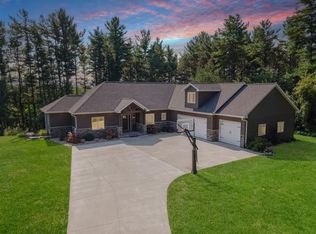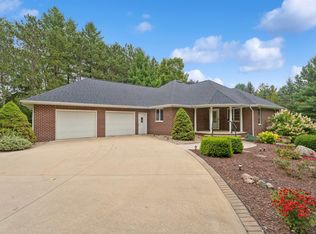Sold
$1,055,000
W3075 Mathison Rd, Freedom, WI 54913
3beds
3,911sqft
Single Family Residence
Built in 2017
2.69 Acres Lot
$1,060,200 Zestimate®
$270/sqft
$4,706 Estimated rent
Home value
$1,060,200
$1.01M - $1.11M
$4,706/mo
Zestimate® history
Loading...
Owner options
Explore your selling options
What's special
Exquisite Former Parade Home! Plan on staying awhile so you can take in all of the details of this gorgeous custom built walk-out ranch home that sits off the road and is surrounded by trees. First floor features cooks kitchen, large center island, walk-in pantry. Great room with specialty ceilings, built-ins, superb lighting & gas fireplace. First floor office or bedroom & the primary suite is out of this world featuring a walk in shower, soaking tub, double sinks & heated floor. Two additional bedrooms in the lower level. Grilling deck with natural gas line. There is a pet shower in the garage (both garages are heated & the detached has an additional 10x30 lean-to). Walk up bonus room space in the attached garage. Trex decking, retention pond at the back of the lot.
Zillow last checked: 8 hours ago
Listing updated: January 06, 2026 at 09:03am
Listed by:
Listing Maintenance OFF-D:920-733-7800,
Century 21 Affiliated
Bought with:
Jeff C Weber
Coldwell Banker Real Estate Group
Source: RANW,MLS#: 50285693
Facts & features
Interior
Bedrooms & bathrooms
- Bedrooms: 3
- Bathrooms: 4
- Full bathrooms: 2
- 1/2 bathrooms: 2
Bedroom 1
- Level: Main
- Dimensions: 22x16
Bedroom 2
- Level: Lower
- Dimensions: 15x12
Bedroom 3
- Level: Lower
- Dimensions: 11x15
Dining room
- Level: Main
- Dimensions: 14x12
Family room
- Level: Lower
- Dimensions: 23x21
Kitchen
- Level: Main
- Dimensions: 14x15
Living room
- Level: Main
- Dimensions: 21x17
Other
- Description: Laundry
- Level: Main
- Dimensions: 9x6
Other
- Description: Den/Office
- Level: Main
- Dimensions: 11x12
Other
- Description: Rec Room
- Level: Lower
- Dimensions: 22x14
Other
- Description: Den/Office
- Level: Lower
- Dimensions: 7x9
Heating
- Forced Air
Cooling
- Forced Air, Central Air
Appliances
- Included: Dishwasher, Microwave, Range, Refrigerator, Water Softener Owned
Features
- At Least 1 Bathtub, Cable Available, Central Vacuum, High Speed Internet, Kitchen Island, Pantry, Split Bedroom, Walk-In Closet(s), Walk-in Shower
- Flooring: Wood/Simulated Wood Fl
- Basement: Full,Radon Mitigation System,Walk-Out Access,Partial Fin. Contiguous
- Number of fireplaces: 1
- Fireplace features: One, Gas
Interior area
- Total interior livable area: 3,911 sqft
- Finished area above ground: 2,235
- Finished area below ground: 1,676
Property
Parking
- Total spaces: 6
- Parking features: Attached, Basement, Detached, Heated Garage, Garage Door Opener
- Attached garage spaces: 6
Accessibility
- Accessibility features: 1st Floor Bedroom, 1st Floor Full Bath, Laundry 1st Floor, Open Floor Plan, Stall Shower
Features
- Patio & porch: Deck, Patio
Lot
- Size: 2.69 Acres
Details
- Additional structures: 1 Accessory Unit(s), Acc. Unit SqFt 1001-1250, Garage(s)
- Parcel number: 090206400
- Zoning: Residential
- Special conditions: Arms Length
Construction
Type & style
- Home type: SingleFamily
- Architectural style: Ranch
- Property subtype: Single Family Residence
Materials
- Brick, Vinyl Siding
- Foundation: Poured Concrete
Condition
- New construction: No
- Year built: 2017
Details
- Builder name: Calmes Verkuilen Construction
Utilities & green energy
- Sewer: Mound Septic
- Water: Private
Community & neighborhood
Location
- Region: Freedom
- Subdivision: Skypine Valley
Price history
| Date | Event | Price |
|---|---|---|
| 5/17/2024 | Sold | $1,055,000-4.1%$270/sqft |
Source: RANW #50285693 Report a problem | ||
| 2/22/2024 | Contingent | $1,100,000$281/sqft |
Source: | ||
| 1/9/2024 | Listed for sale | $1,100,000$281/sqft |
Source: RANW #50285693 Report a problem | ||
Public tax history
| Year | Property taxes | Tax assessment |
|---|---|---|
| 2024 | $8,449 +17.3% | $434,900 |
| 2023 | $7,200 +6.2% | $434,900 |
| 2022 | $6,778 +1.6% | $434,900 |
Find assessor info on the county website
Neighborhood: 54913
Nearby schools
GreatSchools rating
- 6/10Freedom Elementary SchoolGrades: PK-5Distance: 1.5 mi
- 5/10Freedom Middle SchoolGrades: 6-8Distance: 3.2 mi
- 7/10Freedom High SchoolGrades: 9-12Distance: 3.2 mi

Get pre-qualified for a loan
At Zillow Home Loans, we can pre-qualify you in as little as 5 minutes with no impact to your credit score.An equal housing lender. NMLS #10287.

