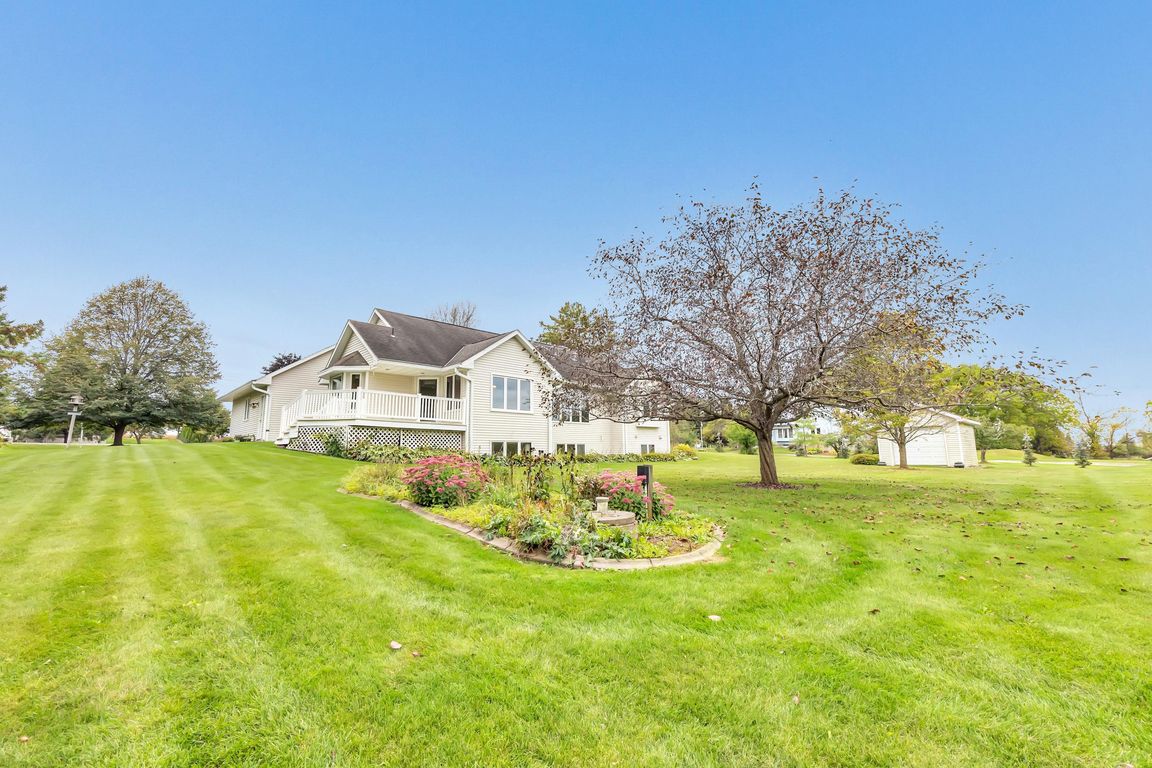
Active-offer no bumpPrice cut: $25.1K (10/17)
$499,900
4beds
2,623sqft
W3142 High St, Seymour, WI 54165
4beds
2,623sqft
Single family residence
Built in 1999
1.24 Acres
3 Attached garage spaces
$191 price/sqft
What's special
Center islandFamily roomSpacious roomsSun-filled interiorQuartz countersExpansive open kitchenInviting great room
1.24 beautifully landscaped acres with park just down the street & schools right around the corner. Enjoy a sun-filled interior featuring spacious rooms throughout. An inviting great room showcased by fireplace and transom-topped windows leads to an expansive open kitchen featuring abundant storage, Quartz counters, center island, instant hot water, under-cabinet ...
- 48 days |
- 1,448 |
- 42 |
Source: RANW,MLS#: 50316181
Travel times
Kitchen
Dining Room
Living Room
Primary Bedroom
Primary Bathroom
Foyer
Office or Bedroom off Foyer
1st Floor Laundry
Bedroom on Main Level
Bathroom on Main Level
Family Room in Lower Level
Bedroom in Lower Level
Bedroom in Lower Level
Bath in Lower w/ 2nd Laundry
Zillow last checked: 8 hours ago
Listing updated: November 14, 2025 at 12:39pm
Listed by:
Alex C Roup OFF-D:920-406-0001,
Todd Wiese Homeselling System, Inc.,
Eric A Arneson 920-604-0595,
Todd Wiese Homeselling System, Inc.
Source: RANW,MLS#: 50316181
Facts & features
Interior
Bedrooms & bathrooms
- Bedrooms: 4
- Bathrooms: 4
- Full bathrooms: 3
- 1/2 bathrooms: 1
Bedroom 1
- Level: Main
- Dimensions: 14x18
Bedroom 2
- Level: Main
- Dimensions: 11x11
Bedroom 3
- Level: Lower
- Dimensions: 11x13
Bedroom 4
- Level: Lower
- Dimensions: 12x17
Dining room
- Level: Main
- Dimensions: 9x13
Family room
- Level: Lower
- Dimensions: 16x20
Kitchen
- Level: Main
- Dimensions: 13x23
Living room
- Level: Main
- Dimensions: 16x24
Other
- Description: Foyer
- Level: Main
- Dimensions: 7x10
Other
- Description: Den/Office
- Level: Main
- Dimensions: 12x13
Other
- Description: Laundry
- Level: Main
- Dimensions: 8x9
Heating
- Forced Air
Cooling
- Forced Air, Central Air
Appliances
- Included: Dishwasher, Dryer, Freezer, Microwave, Range, Refrigerator, Washer, Water Softener Owned
Features
- At Least 1 Bathtub, Cable Available, High Speed Internet, Kitchen Island, Pantry, Walk-In Closet(s), Walk-in Shower
- Basement: Full,Full Sz Windows Min 20x24,Sump Pump,Partial Fin. Contiguous
- Number of fireplaces: 1
- Fireplace features: One, Gas
Interior area
- Total interior livable area: 2,623 sqft
- Finished area above ground: 1,826
- Finished area below ground: 797
Property
Parking
- Total spaces: 3
- Parking features: Attached, Basement, Garage Door Opener
- Attached garage spaces: 3
Accessibility
- Accessibility features: 1st Floor Bedroom, 1st Floor Full Bath, Laundry 1st Floor, Level Drive, Level Lot, Ramped or Level Entrance, Ramped or Lvl Garage, Stall Shower
Features
- Patio & porch: Deck
- Has spa: Yes
- Spa features: Bath
Lot
- Size: 1.24 Acres
- Features: Adjacent to Public Land
Details
- Parcel number: 038190057901
- Zoning: Residential
Construction
Type & style
- Home type: SingleFamily
- Architectural style: Ranch
- Property subtype: Single Family Residence
Materials
- Brick, Vinyl Siding
- Foundation: Poured Concrete
Condition
- New construction: No
- Year built: 1999
Utilities & green energy
- Sewer: Conventional Septic
- Water: Well
Community & HOA
Location
- Region: Seymour
Financial & listing details
- Price per square foot: $191/sqft
- Tax assessed value: $394,700
- Annual tax amount: $4,266
- Date on market: 10/3/2025
- Inclusions: Appliances, W&D, Refrigerator and Freezer in LL, Water Softener, Iron Filter, Window Treatments, Surround Sound System, Dehumidifier, Workbench in LL