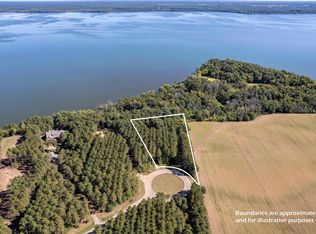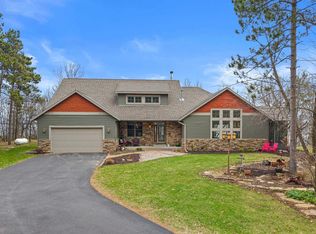Closed
$795,000
W3210 Grand View Trail, Nekoosa, WI 54457
5beds
2,911sqft
Single Family Residence
Built in 2023
2.05 Acres Lot
$800,100 Zestimate®
$273/sqft
$-- Estimated rent
Home value
$800,100
Estimated sales range
Not available
Not available
Zestimate® history
Loading...
Owner options
Explore your selling options
What's special
Desirable west Lake Petenwell! Nearly-new ranch homeon a wooded 2-acre lot at the end of a cul-de-sac. Open-concept layout is perfect for hosting, ft3 main-level BR and 2 BA. Kitchen has awalk-in pantry and huge island. Star of the show is thescreen porch with vinyl windows which allows for a nice breeze and sounds of nature to surround you. Living room has room with sprawling windows overlooking backyard and gas fireplace. Leads to maintenance free deck and patio at the ground level. Lower level includes a rec room, full BA, 2 BRand walkout to the backyard.Tons of storage space! Stairs down to publicwalking trail leads to shared pier space. See additional docs for more information!
Zillow last checked: 8 hours ago
Listing updated: July 14, 2025 at 08:23pm
Listed by:
MHB Real Estate Team Offic:608-709-9886,
MHB Real Estate
Bought with:
Rebecca Gonzalez
Source: WIREX MLS,MLS#: 1998299 Originating MLS: South Central Wisconsin MLS
Originating MLS: South Central Wisconsin MLS
Facts & features
Interior
Bedrooms & bathrooms
- Bedrooms: 5
- Bathrooms: 3
- Full bathrooms: 3
- Main level bedrooms: 3
Primary bedroom
- Level: Main
- Area: 156
- Dimensions: 13 x 12
Bedroom 2
- Level: Main
- Area: 121
- Dimensions: 11 x 11
Bedroom 3
- Level: Lower
- Area: 143
- Dimensions: 13 x 11
Bedroom 4
- Level: Lower
- Area: 143
- Dimensions: 13 x 11
Bedroom 5
- Level: Main
- Area: 143
- Dimensions: 13 x 11
Bathroom
- Features: At least 1 Tub, Master Bedroom Bath: Full, Master Bedroom Bath
Family room
- Level: Lower
- Area: 480
- Dimensions: 30 x 16
Kitchen
- Level: Main
- Area: 144
- Dimensions: 12 x 12
Living room
- Level: Main
- Area: 400
- Dimensions: 20 x 20
Heating
- Propane, Forced Air
Cooling
- Central Air
Appliances
- Included: Range/Oven, Refrigerator, Dishwasher, Microwave, Disposal, Washer, Dryer, Water Softener
Features
- Walk-In Closet(s), Cathedral/vaulted ceiling, Pantry, Kitchen Island
- Flooring: Wood or Sim.Wood Floors
- Basement: Full,Finished
Interior area
- Total structure area: 2,911
- Total interior livable area: 2,911 sqft
- Finished area above ground: 1,781
- Finished area below ground: 1,130
Property
Parking
- Total spaces: 2
- Parking features: 2 Car, Attached, Garage Door Opener
- Attached garage spaces: 2
Features
- Levels: One
- Stories: 1
- Exterior features: Boat Slip
- Waterfront features: Lake, Dock/Pier, Water Ski Lake
- Body of water: Petenwell
Lot
- Size: 2.05 Acres
Details
- Parcel number: 290021815.54
- Zoning: Res
- Special conditions: Arms Length
Construction
Type & style
- Home type: SingleFamily
- Architectural style: Ranch
- Property subtype: Single Family Residence
Materials
- Vinyl Siding, Wood Siding
Condition
- 0-5 Years
- New construction: No
- Year built: 2023
Utilities & green energy
- Sewer: Septic Tank
- Water: Well
- Utilities for property: Cable Available
Community & neighborhood
Location
- Region: Nekoosa
- Subdivision: Grand View Shores
- Municipality: Armenia
HOA & financial
HOA
- Has HOA: Yes
- HOA fee: $350 annually
Price history
| Date | Event | Price |
|---|---|---|
| 7/14/2025 | Sold | $795,000-6.5%$273/sqft |
Source: | ||
| 6/13/2025 | Contingent | $849,900$292/sqft |
Source: | ||
| 5/17/2025 | Price change | $849,900-5.6%$292/sqft |
Source: | ||
| 4/25/2025 | Listed for sale | $900,000$309/sqft |
Source: | ||
Public tax history
| Year | Property taxes | Tax assessment |
|---|---|---|
| 2024 | $7,134 +5.8% | $334,800 +9.4% |
| 2023 | $6,744 +219.4% | $306,000 +226.2% |
| 2022 | $2,112 +10.2% | $93,800 |
Find assessor info on the county website
Neighborhood: 54457
Nearby schools
GreatSchools rating
- 4/10Alexander Middle SchoolGrades: 4-8Distance: 7.6 mi
- 4/10Nekoosa High SchoolGrades: 9-12Distance: 7.7 mi
- 3/10Humke Elementary SchoolGrades: PK-3Distance: 7.8 mi
Schools provided by the listing agent
- Elementary: Humke
- Middle: Alexander
- High: Nekoosa
- District: Nekoosa
Source: WIREX MLS. This data may not be complete. We recommend contacting the local school district to confirm school assignments for this home.

Get pre-qualified for a loan
At Zillow Home Loans, we can pre-qualify you in as little as 5 minutes with no impact to your credit score.An equal housing lender. NMLS #10287.

