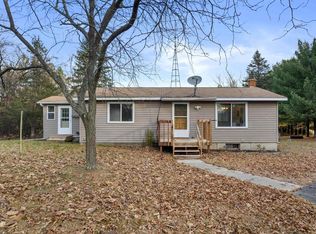Closed
$450,000
W3228 49Th Street, Mauston, WI 53948
5beds
2,416sqft
Single Family Residence
Built in 1994
10.49 Acres Lot
$450,400 Zestimate®
$186/sqft
$2,263 Estimated rent
Home value
$450,400
Estimated sales range
Not available
$2,263/mo
Zestimate® history
Loading...
Owner options
Explore your selling options
What's special
Escape to peaceful country living on 10.49 acres just minutes from Wisconsin Dells and I-90/94! This spacious 5-bedroom, 2-bath home features lots of living space, a drive-through garage, blacktop driveway, and a large pole shed, perfect for all your storage or hobby needs. Newer furnace, roof and water-heater. Enjoy wide-open spaces, mature trees, and room to roam, garden, or raise animals. Ideal for families or anyone seeking the charm of rural life with convenient access to nearby attractions and highways. Don?t miss this rare opportunity for comfort, space, and location!
Zillow last checked: 8 hours ago
Listing updated: September 20, 2025 at 09:10am
Listed by:
Carol Wagenson 608-548-3161,
First Choice Realty of Tomah, Inc
Bought with:
Kim K Connors-Johnson
Source: WIREX MLS,MLS#: 2006040 Originating MLS: South Central Wisconsin MLS
Originating MLS: South Central Wisconsin MLS
Facts & features
Interior
Bedrooms & bathrooms
- Bedrooms: 5
- Bathrooms: 2
- Full bathrooms: 2
- Main level bedrooms: 2
Primary bedroom
- Level: Main
- Area: 143
- Dimensions: 11 x 13
Bedroom 2
- Level: Main
- Area: 144
- Dimensions: 9 x 16
Bedroom 3
- Level: Lower
- Area: 156
- Dimensions: 12 x 13
Bedroom 4
- Level: Lower
- Area: 160
- Dimensions: 10 x 16
Bedroom 5
- Level: Lower
- Area: 156
- Dimensions: 12 x 13
Bathroom
- Features: No Master Bedroom Bath
Kitchen
- Level: Main
- Area: 252
- Dimensions: 12 x 21
Living room
- Level: Main
- Area: 285
- Dimensions: 15 x 19
Heating
- Propane, Forced Air
Cooling
- Central Air
Appliances
- Included: Range/Oven, Refrigerator, Washer, Dryer
Features
- Cathedral/vaulted ceiling, High Speed Internet
- Basement: Full,Exposed,Full Size Windows,Finished,Sump Pump
Interior area
- Total structure area: 2,416
- Total interior livable area: 2,416 sqft
- Finished area above ground: 1,208
- Finished area below ground: 1,208
Property
Parking
- Total spaces: 2
- Parking features: 2 Car, Attached, Detached, Tandem, Garage Door Opener, Garage
- Attached garage spaces: 2
Features
- Levels: Bi-Level
- Patio & porch: Deck
Lot
- Size: 10.49 Acres
- Features: Wooded
Details
- Parcel number: 290260415.3 290260415.2
- Zoning: Res G1
- Special conditions: Arms Length
Construction
Type & style
- Home type: SingleFamily
- Property subtype: Single Family Residence
Materials
- Vinyl Siding
Condition
- 21+ Years
- New construction: No
- Year built: 1994
Utilities & green energy
- Sewer: Septic Tank
- Water: Well
Community & neighborhood
Location
- Region: Mauston
- Municipality: Marion
Price history
| Date | Event | Price |
|---|---|---|
| 9/4/2025 | Sold | $450,000-6.3%$186/sqft |
Source: | ||
| 8/14/2025 | Pending sale | $480,000+392.3%$199/sqft |
Source: | ||
| 1/20/2009 | Sold | $97,500$40/sqft |
Source: Public Record | ||
Public tax history
| Year | Property taxes | Tax assessment |
|---|---|---|
| 2024 | $5,566 +7.9% | $258,300 |
| 2023 | $5,157 +11.2% | $258,300 |
| 2022 | $4,636 +1.2% | $258,300 |
Find assessor info on the county website
Neighborhood: 53948
Nearby schools
GreatSchools rating
- 5/10Lyndon Station Elementary SchoolGrades: PK-4Distance: 7.9 mi
- 4/10Lemonweir AcademyGrades: 6-12Distance: 7.9 mi
- 5/10Olson Middle SchoolGrades: 6-8Distance: 7.8 mi
Schools provided by the listing agent
- High: Mauston
- District: Mauston
Source: WIREX MLS. This data may not be complete. We recommend contacting the local school district to confirm school assignments for this home.

Get pre-qualified for a loan
At Zillow Home Loans, we can pre-qualify you in as little as 5 minutes with no impact to your credit score.An equal housing lender. NMLS #10287.
