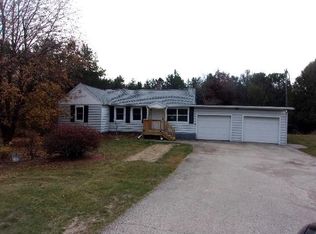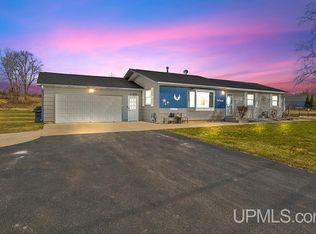Closed
$140,000
W3247 HWY 2 & 41, MI 49886
2beds
1,350sqft
Single Family Residence
Built in 1950
1.66 Acres Lot
$141,600 Zestimate®
$104/sqft
$-- Estimated rent
Home value
$141,600
Estimated sales range
Not available
Not available
Zestimate® history
Loading...
Owner options
Explore your selling options
What's special
Welcome home to this charming 2-bedroom, 1-bath bungalow set on 1.66 peaceful acres! Freshly updated with new flooring and a full interior paint job, this home is truly move-in ready. Enjoy cooking in the brand-new kitchen, complete with granite countertops and stainless steel appliances and 12x5 breakfast nook. Unwind in the cozy living room featuring a fireplace. The updated bathroom, new roof, new windows, and a furnace just one year old offer modern comfort and peace of mind. With a spacious 2-car attached garage and ample outdoor space, this property is the perfect blend of style, comfort, and convenience. Don?t miss out on this fantastic opportunity. Subject to Fannie Mae first look period. All offers to be submitted directly to Homepath.com.
Zillow last checked: 8 hours ago
Listing updated: August 25, 2025 at 01:31am
Listed by:
John Christopherson 715-938-6668,
State Wide Real Estate of MI-WI, Inc.
Bought with:
John Christopherson
Source: WIREX MLS,MLS#: 50300393 Originating MLS: REALTORS Association of Northeast Wisconsin
Originating MLS: REALTORS Association of Northeast Wisconsin
Facts & features
Interior
Bedrooms & bathrooms
- Bedrooms: 2
- Bathrooms: 1
- Full bathrooms: 1
- Main level bedrooms: 2
Primary bedroom
- Level: Main
- Area: 210
- Dimensions: 14 x 15
Bedroom 2
- Level: Main
- Area: 90
- Dimensions: 10 x 9
Bathroom
- Features: At least 1 Tub
Dining room
- Level: Main
- Area: 88
- Dimensions: 11 x 8
Kitchen
- Level: Main
- Area: 80
- Dimensions: 10 x 8
Living room
- Level: Main
- Area: 168
- Dimensions: 12 x 14
Office
- Level: Main
- Area: 80
- Dimensions: 10 x 8
Heating
- Natural Gas, Forced Air
Appliances
- Included: Dishwasher, Microwave, Range/Oven
Features
- Basement: Partial,Stone
Interior area
- Total structure area: 1,350
- Total interior livable area: 1,350 sqft
- Finished area above ground: 1,350
- Finished area below ground: 0
Property
Parking
- Total spaces: 2
- Parking features: Attached, 2 Car
- Attached garage spaces: 2
Features
- Levels: One
- Stories: 1
- Patio & porch: Deck
Lot
- Size: 1.66 Acres
Details
- Parcel number: 5501321102700
- Zoning: Residential
- Special conditions: Arms Length
Construction
Type & style
- Home type: SingleFamily
- Architectural style: Bungalow
- Property subtype: Single Family Residence
Materials
- Aluminum/Steel
Condition
- 21+ Years,Construction Completed
- New construction: No
- Year built: 1950
Utilities & green energy
- Sewer: Septic Tank
- Water: Well
Community & neighborhood
Location
- Region: Spalding
- Municipality: Spalding Mi
Other
Other facts
- Listing terms: Arms Length Sale,REO/Foreclosure
Price history
| Date | Event | Price |
|---|---|---|
| 8/21/2025 | Sold | $140,000+3.7%$104/sqft |
Source: | ||
| 6/20/2025 | Pending sale | $135,000$100/sqft |
Source: | ||
| 5/27/2025 | Listed for sale | $135,000$100/sqft |
Source: | ||
Public tax history
Tax history is unavailable.
Neighborhood: 49886
Nearby schools
GreatSchools rating
- 5/10North Central Elementary SchoolGrades: PK-5Distance: 4.7 mi
- 6/10North Central Middle SchoolGrades: 6-8Distance: 0.5 mi
- 6/10North Central Area Junior/Senior High SchoolGrades: 9-12Distance: 0.5 mi
Schools provided by the listing agent
- District: North Central
Source: WIREX MLS. This data may not be complete. We recommend contacting the local school district to confirm school assignments for this home.

Get pre-qualified for a loan
At Zillow Home Loans, we can pre-qualify you in as little as 5 minutes with no impact to your credit score.An equal housing lender. NMLS #10287.

