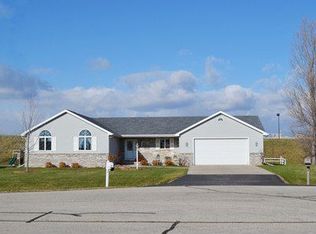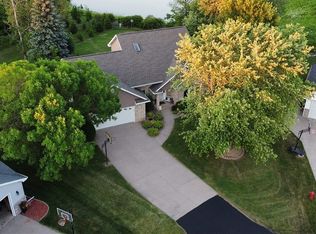Sold
$389,900
W3268 Heartland Ct, Appleton, WI 54915
4beds
2,298sqft
Single Family Residence
Built in 1995
0.3 Acres Lot
$394,900 Zestimate®
$170/sqft
$2,618 Estimated rent
Home value
$394,900
$351,000 - $442,000
$2,618/mo
Zestimate® history
Loading...
Owner options
Explore your selling options
What's special
Welcome to your new home within the desirable Kimberly School District! This incredible home features 4-bedrooms, 2.5-baths, first floor laundry, main floor master suite, quartz countertops in kitchen with granite composite sink, vaulted ceilings, open concept floor plan, a cozy gas fireplace, large lot, and a beautiful landscaped yard with a nice patio on a quiet cul-de-sac. Extra deep bonus garage area with garage door opening to the backyard, perfect for your lawn care needs. This home combines comfort and convenience in a prime location. Seller requests 48 hour binding acceptance.
Zillow last checked: 8 hours ago
Listing updated: August 05, 2025 at 03:01am
Listed by:
Jessica Miller 920-606-6495,
LIV Wisconsin Realty
Bought with:
Tiffany S Langlay
Coldwell Banker Real Estate Group
Source: RANW,MLS#: 50310566
Facts & features
Interior
Bedrooms & bathrooms
- Bedrooms: 4
- Bathrooms: 3
- Full bathrooms: 2
- 1/2 bathrooms: 1
Bedroom 1
- Level: Main
- Dimensions: 13x12
Bedroom 2
- Level: Main
- Dimensions: 10x12
Bedroom 3
- Level: Main
- Dimensions: 11x13
Bedroom 4
- Level: Lower
- Dimensions: 15x10
Dining room
- Level: Main
- Dimensions: 9x12
Family room
- Level: Lower
- Dimensions: 21x14
Kitchen
- Level: Main
- Dimensions: 9x12
Living room
- Level: Main
- Dimensions: 18x16
Other
- Description: Den/Office
- Level: Lower
- Dimensions: 16x14
Other
- Description: Bonus Room
- Level: Lower
- Dimensions: 16x14
Other
- Description: Laundry
- Level: Main
- Dimensions: 6x6
Heating
- Forced Air
Cooling
- Forced Air
Appliances
- Included: Dishwasher, Disposal, Dryer, Freezer, Microwave, Range, Refrigerator, Washer
Features
- At Least 1 Bathtub, Kitchen Island, Pantry, Vaulted Ceiling(s), Walk-In Closet(s), Walk-in Shower
- Basement: Full,Radon Mitigation System,Sump Pump,Finished
- Number of fireplaces: 1
- Fireplace features: Gas, One
Interior area
- Total interior livable area: 2,298 sqft
- Finished area above ground: 1,252
- Finished area below ground: 1,046
Property
Parking
- Total spaces: 2
- Parking features: Attached, Garage Door Opener
- Attached garage spaces: 2
Accessibility
- Accessibility features: 1st Floor Bedroom, 1st Floor Full Bath, Laundry 1st Floor, Level Drive, Level Lot, Open Floor Plan
Features
- Patio & porch: Patio
Lot
- Size: 0.30 Acres
- Features: Cul-De-Sac
Details
- Parcel number: 030206800 006
- Zoning: Residential
- Special conditions: Arms Length
Construction
Type & style
- Home type: SingleFamily
- Architectural style: Ranch
- Property subtype: Single Family Residence
Materials
- Brick, Vinyl Siding
- Foundation: Poured Concrete
Condition
- New construction: No
- Year built: 1995
Utilities & green energy
- Sewer: Public Sewer
- Water: Shared Well, Public
Community & neighborhood
Location
- Region: Appleton
Price history
| Date | Event | Price |
|---|---|---|
| 7/31/2025 | Sold | $389,900$170/sqft |
Source: RANW #50310566 | ||
| 7/31/2025 | Pending sale | $389,900$170/sqft |
Source: RANW #50310566 | ||
| 7/2/2025 | Contingent | $389,900$170/sqft |
Source: | ||
| 6/25/2025 | Listed for sale | $389,900+294.6%$170/sqft |
Source: RANW #50310566 | ||
| 3/24/2020 | Sold | $98,800-36.3%$43/sqft |
Source: Public Record | ||
Public tax history
| Year | Property taxes | Tax assessment |
|---|---|---|
| 2024 | $3,595 +5.7% | $325,700 +7.9% |
| 2023 | $3,402 +3.9% | $301,800 +11.7% |
| 2022 | $3,274 +8.3% | $270,100 +13.5% |
Find assessor info on the county website
Neighborhood: 54915
Nearby schools
GreatSchools rating
- 7/10Westside Elementary SchoolGrades: K-4Distance: 1.1 mi
- 5/10Gerritts Middle SchoolGrades: 7-8Distance: 1.1 mi
- 4/10Kimberly High SchoolGrades: 9-12Distance: 1.8 mi
Schools provided by the listing agent
- Elementary: West Side
- Middle: Mapleview
- High: Kimberly
Source: RANW. This data may not be complete. We recommend contacting the local school district to confirm school assignments for this home.

Get pre-qualified for a loan
At Zillow Home Loans, we can pre-qualify you in as little as 5 minutes with no impact to your credit score.An equal housing lender. NMLS #10287.

