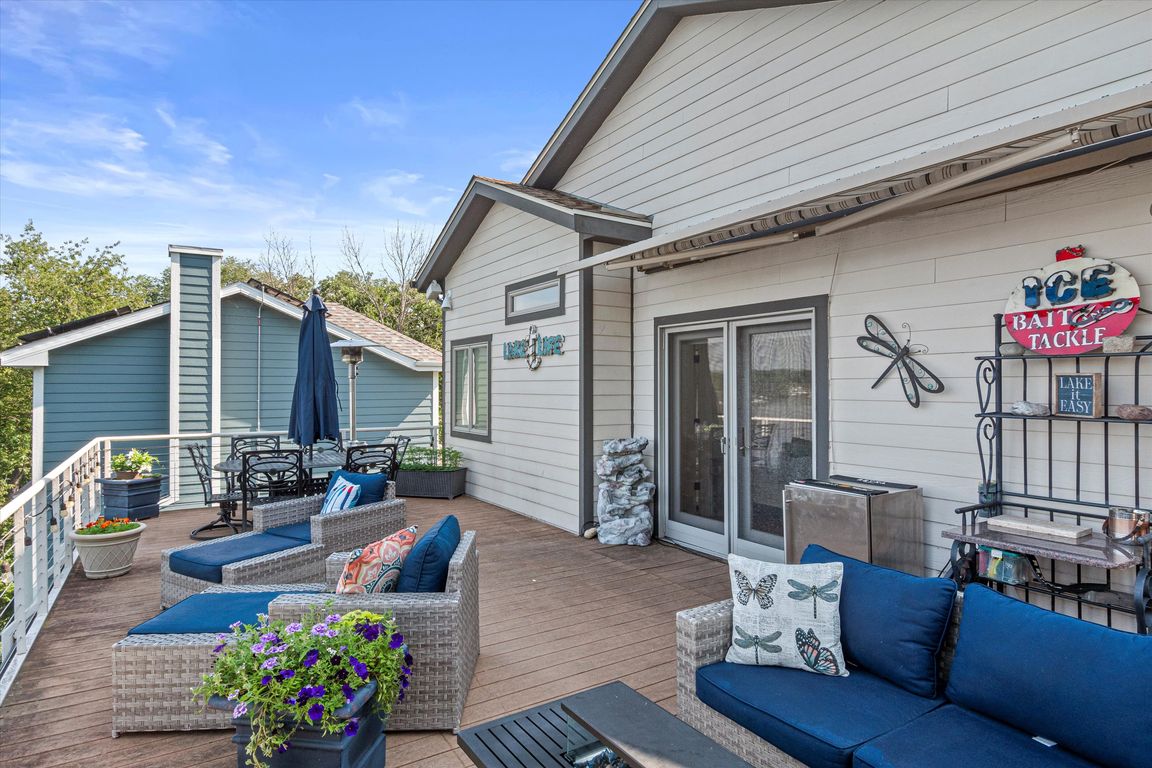
ActivePrice cut: $75K (9/25)
$1,375,000
3beds
1,804sqft
W332N6211 County Road C, Nashotah, WI 53058
3beds
1,804sqft
Single family residence
Built in 2007
5,227 sqft
2 Attached garage spaces
$762 price/sqft
What's special
Gas fireplaceSwimmable frontageEnsuite with walk-in closetCustom cabinetsGlass walk-in showerUpdated appliancesRooftop deck
Okauchee Lake - breathtaking sunsets await! This beautifully maintained home offers 50 ft of swimmable frontage, 3 bedrooms, 2 full and 2 half baths, and a heated extra-deep attached 2.5-car garage with extra parking for up to 7 cars. The primary suite features a rooftop deck, on one of the ...
- 124 days |
- 1,443 |
- 49 |
Source: WIREX MLS,MLS#: 1927095 Originating MLS: Metro MLS
Originating MLS: Metro MLS
Travel times
Outdoor 1
Kitchen
Living Room and Bar Room
Primary Bedroom
Bedroom/Office
Zillow last checked: 8 hours ago
Listing updated: November 15, 2025 at 02:44am
Listed by:
Kimberly Stark 414-704-6745,
First Weber Inc - Delafield
Source: WIREX MLS,MLS#: 1927095 Originating MLS: Metro MLS
Originating MLS: Metro MLS
Facts & features
Interior
Bedrooms & bathrooms
- Bedrooms: 3
- Bathrooms: 3
- Full bathrooms: 2
- 1/2 bathrooms: 2
Primary bedroom
- Level: Upper
- Area: 208
- Dimensions: 13 x 16
Bedroom 2
- Level: Lower
- Area: 169
- Dimensions: 13 x 13
Bedroom 3
- Level: Lower
- Area: 140
- Dimensions: 14 x 10
Bathroom
- Features: Shower on Lower, Tub Only, Ceramic Tile, Whirlpool, Master Bedroom Bath: Tub/No Shower, Master Bedroom Bath: Walk-In Shower, Master Bedroom Bath, Shower Over Tub, Shower Stall
Kitchen
- Level: Main
- Area: 242
- Dimensions: 22 x 11
Living room
- Level: Lower
- Area: 280
- Dimensions: 20 x 14
Office
- Level: Lower
- Area: 100
- Dimensions: 10 x 10
Heating
- Natural Gas, Forced Air, In-floor, Radiant, Zoned
Cooling
- Central Air
Appliances
- Included: Cooktop, Dishwasher, Dryer, Microwave, Oven, Refrigerator, Washer, Water Softener
Features
- Central Vacuum, High Speed Internet, Cathedral/vaulted ceiling, Walk-In Closet(s)
- Flooring: Wood
- Basement: 8'+ Ceiling,Finished,Full,Full Size Windows,Sump Pump,Walk-Out Access,Exposed
Interior area
- Total structure area: 1,804
- Total interior livable area: 1,804 sqft
- Finished area above ground: 1,804
Property
Parking
- Total spaces: 2.5
- Parking features: Garage Door Opener, Attached, 2 Car
- Attached garage spaces: 2.5
Features
- Levels: Two,Multi-Level
- Stories: 2
- Patio & porch: Deck, Patio
- Exterior features: Boat Slip
- Has spa: Yes
- Spa features: Bath
- Has view: Yes
- View description: Water
- Has water view: Yes
- Water view: Water
- Waterfront features: Waterfront, Lake, Pier, 1-50 feet
- Body of water: Okauchee
Lot
- Size: 5,227.2 Square Feet
Details
- Additional structures: Garden Shed
- Parcel number: MRTT0405956
- Zoning: Res
- Other equipment: Intercom
Construction
Type & style
- Home type: SingleFamily
- Architectural style: Contemporary
- Property subtype: Single Family Residence
Materials
- Fiber Cement, Stone, Brick/Stone, Stucco/Slate
Condition
- 11-20 Years
- New construction: No
- Year built: 2007
Utilities & green energy
- Sewer: Holding Tank
- Water: Well
- Utilities for property: Cable Available
Community & HOA
Location
- Region: Nashotah
- Municipality: Merton
Financial & listing details
- Price per square foot: $762/sqft
- Tax assessed value: $940,200
- Annual tax amount: $7,008
- Date on market: 7/18/2025
- Inclusions: Refrigerator, Oven/Stove, Dishwasher, 2 Washers And 2 Dryers, 2 Built In Ovens, Water Softener, Iron Curtain,
- Exclusions: Seller's Personal Property