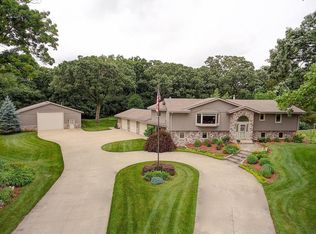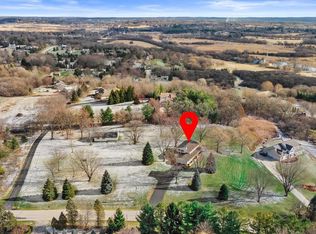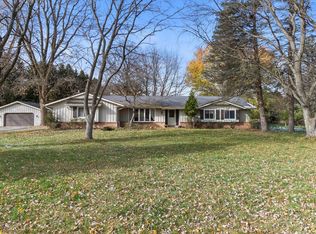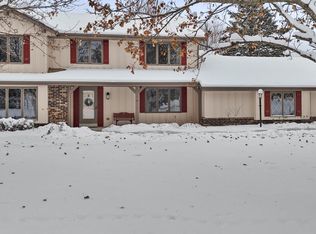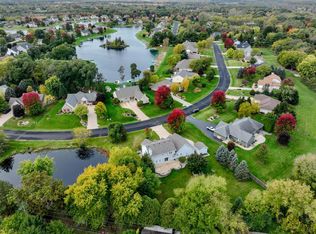You'll love this beautifully updated split Ranch on a scenic 3.49-acre corner lot! With 2,548 sq ft on the main floor, this 4 Bedroom, 2.5 Bath home offers comfort, spacious living, and functionality. Enjoy a bright Living Room with large picture windows, cozy Family Room, formal Dining Room, flexible Den with Napoleon Natural Fireplace, main floor Laundry, and partially finished LL full of potential. The Chef's Kitchen features Custom Wood-Mode Maple Cabinetry, Granite Island(with generous prep space and abundant storage), Sub-Zero Refrigerator, Dual Ovens, and Maple Hardwood Floors. The private Owner's Suite includes an ensuite Bath and direct access to the Deck, Spa, and stunning In-ground Pool; perfect for relaxing or entertaining.A remarkable home and setting not to be missed!
Active
$699,900
W338S4370 Drumlin DRIVE, Dousman, WI 53118
4beds
2,548sqft
Est.:
Single Family Residence
Built in 1968
3.49 Acres Lot
$704,000 Zestimate®
$275/sqft
$-- HOA
What's special
Granite islandDual ovensStunning in-ground poolCozy family roomEnsuite bathLarge picture windowsCustom wood-mode maple cabinetry
- 61 days |
- 1,196 |
- 68 |
Zillow last checked: 8 hours ago
Listing updated: November 15, 2025 at 09:01am
Listed by:
Team Smith Wisconsin Team* 262-599-8980,
Keller Williams Realty-Milwaukee Southwest
Source: WIREX MLS,MLS#: 1938775 Originating MLS: Metro MLS
Originating MLS: Metro MLS
Tour with a local agent
Facts & features
Interior
Bedrooms & bathrooms
- Bedrooms: 4
- Bathrooms: 3
- Full bathrooms: 2
- 1/2 bathrooms: 1
- Main level bedrooms: 4
Primary bedroom
- Level: Main
- Area: 306
- Dimensions: 17 x 18
Bedroom 2
- Level: Main
- Area: 180
- Dimensions: 12 x 15
Bedroom 3
- Level: Main
- Area: 154
- Dimensions: 14 x 11
Bedroom 4
- Level: Main
- Area: 121
- Dimensions: 11 x 11
Bathroom
- Features: Tub Only, Ceramic Tile, Whirlpool, Master Bedroom Bath: Tub/No Shower, Master Bedroom Bath, Shower Stall
Dining room
- Level: Main
- Area: 180
- Dimensions: 15 x 12
Family room
- Level: Main
- Area: 224
- Dimensions: 16 x 14
Kitchen
- Level: Main
- Area: 323
- Dimensions: 19 x 17
Living room
- Level: Main
- Area: 350
- Dimensions: 25 x 14
Office
- Level: Main
- Area: 182
- Dimensions: 14 x 13
Heating
- Natural Gas, Forced Air
Cooling
- Central Air
Appliances
- Included: Cooktop, Dishwasher, Disposal, Dryer, Microwave, Other, Oven, Refrigerator, Washer, Water Softener
Features
- High Speed Internet, Wet Bar, Kitchen Island
- Flooring: Wood
- Windows: Skylight(s)
- Basement: Block,Full,Partially Finished,Concrete,Sump Pump
Interior area
- Total structure area: 2,548
- Total interior livable area: 2,548 sqft
- Finished area above ground: 2,548
Property
Parking
- Total spaces: 3.5
- Parking features: Garage Door Opener, Attached, 3 Car, 1 Space
- Attached garage spaces: 3.5
Features
- Levels: One
- Stories: 1
- Patio & porch: Deck, Patio
- Pool features: In Ground
- Has spa: Yes
- Spa features: Private, Bath
Lot
- Size: 3.49 Acres
- Features: Wooded
Details
- Additional structures: Garden Shed
- Parcel number: GNT 1515972
- Zoning: Residential
Construction
Type & style
- Home type: SingleFamily
- Architectural style: Ranch
- Property subtype: Single Family Residence
Materials
- Aluminum Trim, Other, Stone, Brick/Stone, Vinyl Siding, Wood Siding
Condition
- 21+ Years
- New construction: No
- Year built: 1968
Utilities & green energy
- Sewer: Septic Tank
- Water: Well
- Utilities for property: Cable Available
Community & HOA
Location
- Region: Dousman
- Municipality: Genesee
Financial & listing details
- Price per square foot: $275/sqft
- Tax assessed value: $486,000
- Annual tax amount: $4,293
- Date on market: 10/10/2025
- Inclusions: Dacor Gas Cooktop; Dual Electrolux Ovens; Sub-Zero Built-In Refrigerator; (2) Lg Dishwashers; Built-In Beverage Cooler; Cuisinart Microwave; Washer; Dryer; All Window Treatments, Pool And All Related Equipment, Bullfrog 5-Seated Spa/Hot Tub; Generator, And Water Softener Owned.
- Exclusions: Seller's Personal Property
Estimated market value
$704,000
$669,000 - $739,000
$3,398/mo
Price history
Price history
| Date | Event | Price |
|---|---|---|
| 10/10/2025 | Listed for sale | $699,900-5.4%$275/sqft |
Source: | ||
| 9/10/2025 | Listing removed | $739,500$290/sqft |
Source: | ||
| 8/22/2025 | Price change | $739,500-1.4%$290/sqft |
Source: | ||
| 6/24/2025 | Price change | $750,000-3.2%$294/sqft |
Source: | ||
| 6/6/2025 | Listed for sale | $775,000$304/sqft |
Source: | ||
Public tax history
Public tax history
| Year | Property taxes | Tax assessment |
|---|---|---|
| 2023 | $4,035 +0.7% | $486,000 +10.5% |
| 2022 | $4,008 -2.7% | $440,000 +26.1% |
| 2021 | $4,118 -2.2% | $349,000 |
Find assessor info on the county website
BuyAbility℠ payment
Est. payment
$4,234/mo
Principal & interest
$3353
Property taxes
$636
Home insurance
$245
Climate risks
Neighborhood: 53118
Nearby schools
GreatSchools rating
- 9/10Prairie View Elementary SchoolGrades: PK-6Distance: 2.8 mi
- 8/10Park View Middle SchoolGrades: 7-8Distance: 7.7 mi
- 4/10Mukwonago High SchoolGrades: 9-12Distance: 7.4 mi
Schools provided by the listing agent
- Middle: Park View
- High: Mukwonago
- District: Mukwonago
Source: WIREX MLS. This data may not be complete. We recommend contacting the local school district to confirm school assignments for this home.
- Loading
- Loading
