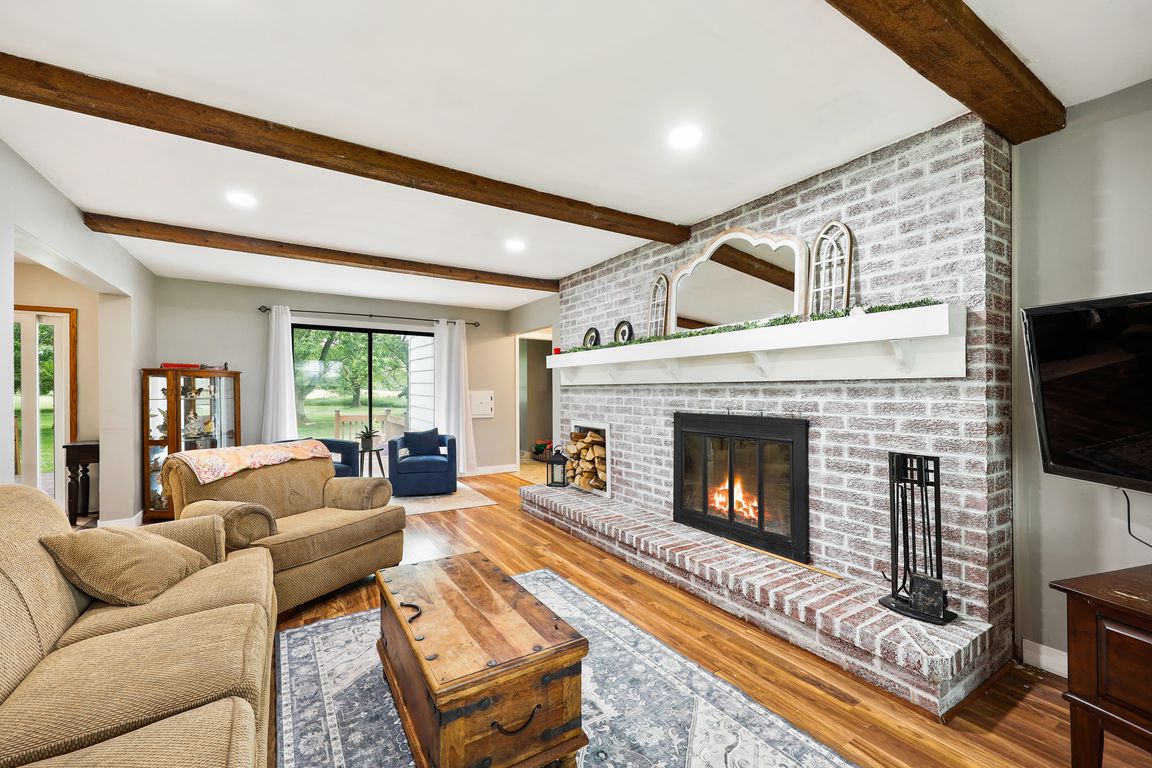
PendingPrice cut: $12.4K (7/9)
$537,500
4beds
2,358sqft
W365N7134 McMahon Road, Oconomowoc, WI 53066
4beds
2,358sqft
Single family residence
Built in 1979
1.82 Acres
2 Attached garage spaces
$228 price/sqft
What's special
SPACE TO GATHER, STYLE TO ENJOY! Delightful 4 Bed, 3 Bath Colonial is nestled on nearly 2 private acres that offers a peaceful, wooded setting just minutes from shopping, dining, and entertainment. Bright living room with LVP flooring and a wood-burning fireplace flows into the remodeled kitchen with quartz counters ...
- 60 days
- on Zillow |
- 398 |
- 2 |
Source: WIREX MLS,MLS#: 2001716 Originating MLS: South Central Wisconsin MLS
Originating MLS: South Central Wisconsin MLS
Travel times
Kitchen
Family Room
Dining Room
Zillow last checked: 7 hours ago
Listing updated: August 15, 2025 at 08:12pm
Listed by:
Matt Kornstedt Pref:608-770-1754,
Stark Company, REALTORS,
John Hooper 608-695-8860,
Stark Company, REALTORS
Source: WIREX MLS,MLS#: 2001716 Originating MLS: South Central Wisconsin MLS
Originating MLS: South Central Wisconsin MLS
Facts & features
Interior
Bedrooms & bathrooms
- Bedrooms: 4
- Bathrooms: 3
- Full bathrooms: 3
- Main level bedrooms: 1
Primary bedroom
- Level: Upper
- Area: 192
- Dimensions: 16 x 12
Bedroom 2
- Level: Upper
- Area: 132
- Dimensions: 12 x 11
Bedroom 3
- Level: Upper
- Area: 140
- Dimensions: 14 x 10
Bedroom 4
- Level: Main
- Area: 110
- Dimensions: 11 x 10
Bathroom
- Features: Master Bedroom Bath: Full, Master Bedroom Bath
Family room
- Level: Main
- Area: 299
- Dimensions: 23 x 13
Kitchen
- Level: Main
- Area: 216
- Dimensions: 18 x 12
Living room
- Level: Main
- Area: 221
- Dimensions: 17 x 13
Heating
- Natural Gas, Forced Air
Cooling
- Central Air
Appliances
- Included: Range/Oven, Refrigerator, Dishwasher, Microwave, Disposal, Washer, Dryer, Water Softener
Features
- Walk-In Closet(s), Pantry
- Flooring: Wood or Sim.Wood Floors
- Basement: Full,Walk-Out Access,Sump Pump,8'+ Ceiling,Radon Mitigation System,Block
Interior area
- Total structure area: 2,358
- Total interior livable area: 2,358 sqft
- Finished area above ground: 2,358
- Finished area below ground: 0
Video & virtual tour
Property
Parking
- Total spaces: 2
- Parking features: 2 Car, Attached, Garage Door Opener
- Attached garage spaces: 2
Features
- Levels: Two
- Stories: 2
- Patio & porch: Deck
Lot
- Size: 1.82 Acres
- Dimensions: 726.5 x 426.66 x 373.46
Details
- Parcel number: OCOT0518999008
- Zoning: res
Construction
Type & style
- Home type: SingleFamily
- Architectural style: Colonial
- Property subtype: Single Family Residence
Materials
- Aluminum/Steel, Brick
Condition
- 21+ Years
- New construction: No
- Year built: 1979
Utilities & green energy
- Sewer: Septic Tank
- Water: Well
- Utilities for property: Cable Available
Community & HOA
Location
- Region: Oconomowoc
- Municipality: Oconomowoc
Financial & listing details
- Price per square foot: $228/sqft
- Tax assessed value: $420,100
- Annual tax amount: $4,784
- Date on market: 6/19/2025
- Inclusions: Range/Oven, Cooktop And Range Hood, Refrigerator, Dishwasher, Microwave, Disposal, Washer, Dryer, Basement Refrigerator, Water Softener (Owned), All Window Coverings