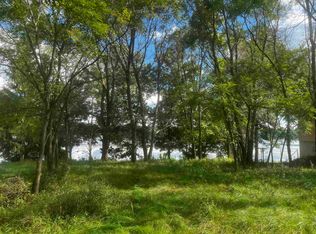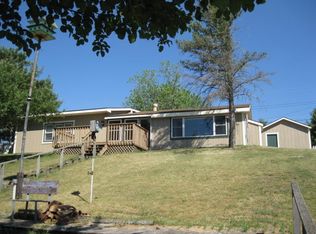Closed
$330,000
W3839 County Road C, Montello, WI 53949
3beds
2,260sqft
Single Family Residence
Built in 1961
0.28 Acres Lot
$386,600 Zestimate®
$146/sqft
$1,656 Estimated rent
Home value
$386,600
$363,000 - $418,000
$1,656/mo
Zestimate® history
Loading...
Owner options
Explore your selling options
What's special
Buffalo Lake 3 BR ranch-style waterfront, with walk-out lower level. Windows on both levels frame the lake view, as do the decks, the patio, the newer pier and the fire-pit area. Giant gathering room in the LL will be a hub of activity, supported by a 2nd full kitchen! The 4-season & 3-season rooms and the covered porch add more space for living and loving the lake. Spacious main level also w/ kitchen open to dining area, generous living room and the 4-season room. 2020 natural gas furnace + AC Unit, a composite surface deck, some newer windows and updates to the well and septic helps make the living carefree. Package completed by full boathouse with work/craft shop above. You?ll enjoy privacy with vacant lots on each side, and mature trees to enjoy sunsets and sunrises. Time to move!
Zillow last checked: 8 hours ago
Listing updated: October 19, 2023 at 08:13pm
Listed by:
David Vander Schaaf 608-393-6642,
Century 21 Affiliated
Bought with:
Cole O'Brien
Source: WIREX MLS,MLS#: 1962638 Originating MLS: South Central Wisconsin MLS
Originating MLS: South Central Wisconsin MLS
Facts & features
Interior
Bedrooms & bathrooms
- Bedrooms: 3
- Bathrooms: 2
- Full bathrooms: 2
- Main level bedrooms: 3
Primary bedroom
- Level: Main
- Area: 224
- Dimensions: 16 x 14
Bedroom 2
- Level: Main
- Area: 168
- Dimensions: 14 x 12
Bedroom 3
- Level: Main
- Area: 156
- Dimensions: 13 x 12
Bathroom
- Features: At least 1 Tub, No Master Bedroom Bath
Family room
- Level: Lower
- Area: 432
- Dimensions: 24 x 18
Kitchen
- Level: Main
- Area: 108
- Dimensions: 12 x 9
Living room
- Level: Main
- Area: 182
- Dimensions: 14 x 13
Office
- Level: Lower
- Area: 180
- Dimensions: 20 x 9
Heating
- Natural Gas, Forced Air
Cooling
- Central Air
Appliances
- Included: Range/Oven, Refrigerator, Dishwasher, Washer, Dryer
Features
- Separate Quarters, High Speed Internet
- Basement: Full,Exposed,Full Size Windows,Walk-Out Access,Finished,Block
Interior area
- Total structure area: 2,260
- Total interior livable area: 2,260 sqft
- Finished area above ground: 1,330
- Finished area below ground: 930
Property
Parking
- Total spaces: 2
- Parking features: 2 Car, Detached, Garage Door Opener, Garage
- Garage spaces: 2
Features
- Levels: One
- Stories: 1
- Patio & porch: Deck, Patio
- Waterfront features: Waterfront, Lake, Dock/Pier, Boat Ramp/Lift
- Body of water: Buffalo
Lot
- Size: 0.28 Acres
Details
- Additional structures: Storage
- Parcel number: 012002740000
- Zoning: Res
- Special conditions: Arms Length
Construction
Type & style
- Home type: SingleFamily
- Architectural style: Ranch
- Property subtype: Single Family Residence
Materials
- Aluminum/Steel
Condition
- 21+ Years
- New construction: No
- Year built: 1961
Utilities & green energy
- Sewer: Septic Tank
- Water: Well
Community & neighborhood
Location
- Region: Montello
- Municipality: Montello
Price history
| Date | Event | Price |
|---|---|---|
| 9/29/2023 | Sold | $330,000-5.7%$146/sqft |
Source: | ||
| 8/31/2023 | Contingent | $349,900$155/sqft |
Source: | ||
| 8/24/2023 | Listed for sale | $349,900$155/sqft |
Source: | ||
Public tax history
| Year | Property taxes | Tax assessment |
|---|---|---|
| 2024 | $4,043 +3.2% | $215,100 |
| 2023 | $3,916 +10.6% | $215,100 |
| 2022 | $3,540 +3.1% | $215,100 |
Find assessor info on the county website
Neighborhood: 53949
Nearby schools
GreatSchools rating
- 8/10Forest Lane Elementary SchoolGrades: PK-6Distance: 1.6 mi
- 2/10Montello Jr/Sr High SchoolGrades: 7-12Distance: 1.6 mi
Schools provided by the listing agent
- Elementary: Forest Lane
- Middle: Montello
- High: Montello
- District: Montello
Source: WIREX MLS. This data may not be complete. We recommend contacting the local school district to confirm school assignments for this home.
Get pre-qualified for a loan
At Zillow Home Loans, we can pre-qualify you in as little as 5 minutes with no impact to your credit score.An equal housing lender. NMLS #10287.

