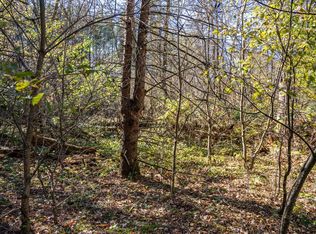Closed
$210,000
W3909 55th Street, Mauston, WI 53948
4beds
1,200sqft
Single Family Residence, Manufactured On Land
Built in ----
5.05 Acres Lot
$241,500 Zestimate®
$175/sqft
$1,460 Estimated rent
Home value
$241,500
$222,000 - $261,000
$1,460/mo
Zestimate® history
Loading...
Owner options
Explore your selling options
What's special
Beautiful, unique and private home on over 5 acres! This home features 4 bedrooms, 2 bathrooms, open vaulted ceiling living room with oversized windows to bring the outdoors and natural light in! Cozy up with a real wood fire in the living room. There is not only a large back deck with seating there is also a patio area with firepit. The setting and location would make for a perfect short term, vrbo, rental while you are not there to enjoy it. 20 mins from Wisconsin Dells, 20 mins to Castle Rock lake! The home has a new septic and well, forced heat and wood fireplace, and central air to keep you comfortable year round. Part of the home started as a Single Wide mobile home and steel frame is still underneath.
Zillow last checked: 8 hours ago
Listing updated: August 16, 2023 at 08:13pm
Listed by:
Beth DeForge Home:715-892-4775,
Castle Rock Realty LLC
Bought with:
Tanya Trapp
Source: WIREX MLS,MLS#: 1959044 Originating MLS: South Central Wisconsin MLS
Originating MLS: South Central Wisconsin MLS
Facts & features
Interior
Bedrooms & bathrooms
- Bedrooms: 4
- Bathrooms: 2
- Full bathrooms: 2
- Main level bedrooms: 4
Primary bedroom
- Level: Main
- Area: 210
- Dimensions: 15 x 14
Bedroom 2
- Level: Main
- Area: 120
- Dimensions: 15 x 8
Bedroom 3
- Level: Main
- Area: 80
- Dimensions: 10 x 8
Bedroom 4
- Level: Main
- Area: 72
- Dimensions: 9 x 8
Bathroom
- Features: At least 1 Tub, Master Bedroom Bath: Full, Master Bedroom Bath
Dining room
- Level: Main
- Area: 104
- Dimensions: 13 x 8
Kitchen
- Level: Main
- Area: 99
- Dimensions: 11 x 9
Living room
- Level: Main
- Area: 260
- Dimensions: 20 x 13
Heating
- Propane, Wood, Forced Air
Cooling
- Central Air
Appliances
- Included: Range/Oven, Refrigerator, Dishwasher
Features
- Cathedral/vaulted ceiling
- Basement: Crawl Space,Exterior Entry
Interior area
- Total structure area: 1,200
- Total interior livable area: 1,200 sqft
- Finished area above ground: 1,200
- Finished area below ground: 0
Property
Parking
- Parking features: No Garage
Features
- Levels: One
- Stories: 1
- Patio & porch: Deck
Lot
- Size: 5.05 Acres
- Dimensions: 250 x 927 x 226 x 1040
Details
- Additional structures: Storage
- Parcel number: 290180896
- Zoning: Resi
- Special conditions: Arms Length
Construction
Type & style
- Home type: MobileManufactured
- Architectural style: Ranch
- Property subtype: Single Family Residence, Manufactured On Land
Materials
- Wood Siding
Condition
- New construction: No
Utilities & green energy
- Sewer: Septic Tank
- Water: Well
Community & neighborhood
Location
- Region: Mauston
- Municipality: Lemonweir
Price history
| Date | Event | Price |
|---|---|---|
| 8/15/2023 | Sold | $210,000-4.5%$175/sqft |
Source: | ||
| 7/24/2023 | Contingent | $220,000$183/sqft |
Source: | ||
| 7/16/2023 | Price change | $220,000-2.2%$183/sqft |
Source: | ||
| 7/1/2023 | Listed for sale | $225,000+13.1%$188/sqft |
Source: | ||
| 11/21/2022 | Listing removed | $199,000$166/sqft |
Source: | ||
Public tax history
| Year | Property taxes | Tax assessment |
|---|---|---|
| 2024 | $2,624 +23.4% | $98,800 +6.2% |
| 2023 | $2,127 +11.5% | $93,000 +0.2% |
| 2022 | $1,907 -0.2% | $92,800 |
Find assessor info on the county website
Neighborhood: 53948
Nearby schools
GreatSchools rating
- 5/10Lyndon Station Elementary SchoolGrades: PK-4Distance: 4.9 mi
- 4/10Lemonweir AcademyGrades: 6-12Distance: 6.3 mi
- 5/10Olson Middle SchoolGrades: 6-8Distance: 6.2 mi
Schools provided by the listing agent
- Elementary: Grayside
- Middle: Olson
- High: Mauston
- District: Mauston
Source: WIREX MLS. This data may not be complete. We recommend contacting the local school district to confirm school assignments for this home.
