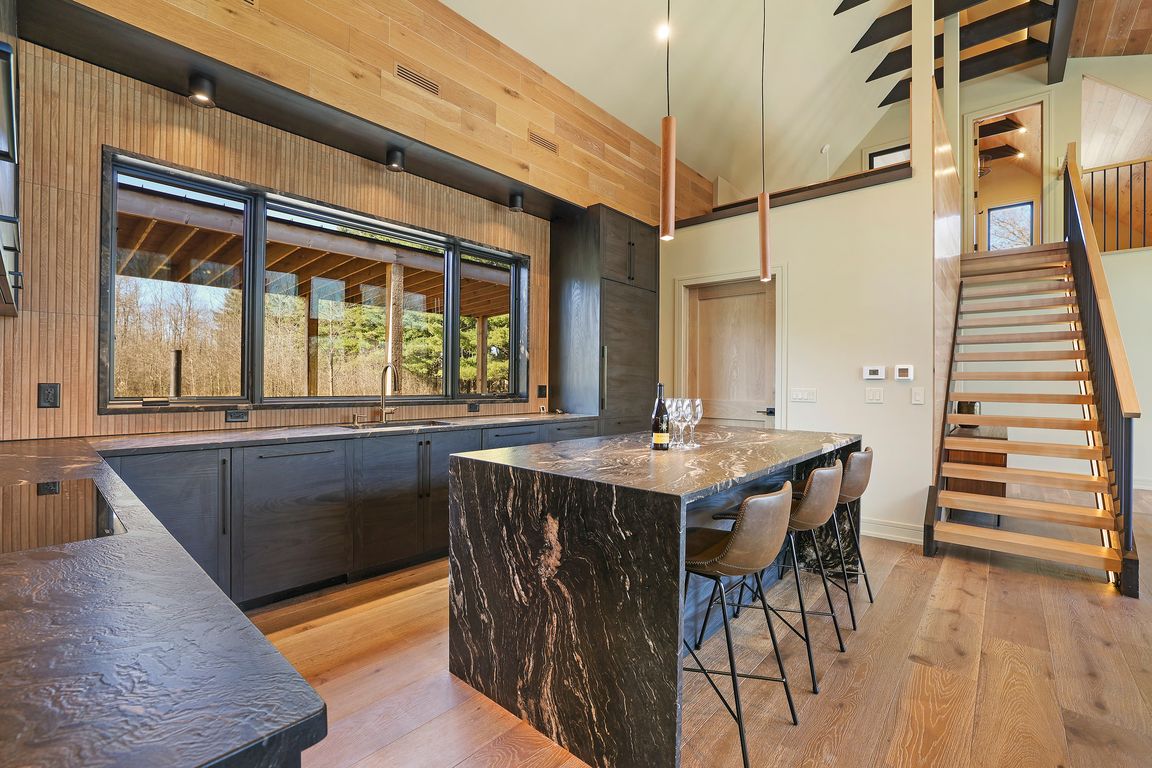
ActivePrice cut: $25K (7/28)
$824,900
3beds
2,302sqft
W4310 33rd Street, Necedah, WI 54646
3beds
2,302sqft
Single family residence
Built in 2024
5 Acres
3 Garage spaces
$358 price/sqft
What's special
Sub-zero and wolf appliancesWaterfall leathered granite countertopsGourmet kitchenPad for pickleballSoaring ceilingsCustom cabinetsSolid white oak
Once In A Lifetime Opportunity To Own A Home In The Middle Of Buckhorn State Park! An Architectural Masterpiece Blending Modern Design With Tranquil Country Living. Nestled On 5 Acres, This New Build Offers A Backyard Connected To 1000's Of Acres Of Pristine Land. This Residence Features 3 Bedrooms, With An ...
- 100 days
- on Zillow |
- 915 |
- 32 |
Source: WIREX MLS,MLS#: 1999652 Originating MLS: South Central Wisconsin MLS
Originating MLS: South Central Wisconsin MLS
Travel times
Outdoor 1
Living Room
Kitchen
Primary Bedroom
Primary Closet
Primary Bathroom
Bedroom
Closet
Bathroom
Bedroom
Bathroom
Office
Laundry Room
Zillow last checked: 7 hours ago
Listing updated: July 28, 2025 at 08:04pm
Listed by:
Sean Sweeney HomeInfo@firstweber.com,
First Weber Inc
Source: WIREX MLS,MLS#: 1999652 Originating MLS: South Central Wisconsin MLS
Originating MLS: South Central Wisconsin MLS
Facts & features
Interior
Bedrooms & bathrooms
- Bedrooms: 3
- Bathrooms: 3
- Full bathrooms: 3
- Main level bedrooms: 2
Primary bedroom
- Level: Main
- Area: 195
- Dimensions: 15 x 13
Bedroom 2
- Level: Main
- Area: 195
- Dimensions: 15 x 13
Bedroom 3
- Level: Upper
- Area: 285
- Dimensions: 19 x 15
Bathroom
- Features: Master Bedroom Bath: Full, Master Bedroom Bath, Master Bedroom Bath: Walk-In Shower
Kitchen
- Level: Main
- Area: 234
- Dimensions: 18 x 13
Living room
- Level: Main
- Area: 495
- Dimensions: 33 x 15
Heating
- Electric, Propane, Forced Air, Heat Pump, In-floor, Zoned
Cooling
- Central Air
Appliances
- Included: Range/Oven, Refrigerator, Dishwasher, Microwave, Freezer, Washer, Dryer, ENERGY STAR Qualified Appliances
Features
- Cathedral/vaulted ceiling, Kitchen Island
- Flooring: Wood or Sim.Wood Floors
- Windows: Low Emissivity Windows
- Basement: None / Slab
Interior area
- Total structure area: 2,302
- Total interior livable area: 2,302 sqft
- Finished area above ground: 2,302
- Finished area below ground: 0
Video & virtual tour
Property
Parking
- Total spaces: 3
- Parking features: 3 Car, Detached
- Garage spaces: 3
Features
- Levels: Two
- Stories: 2
- Patio & porch: Patio
- Body of water: Castle Rock
Lot
- Size: 5 Acres
Details
- Parcel number: 290120568
- Zoning: RES
Construction
Type & style
- Home type: SingleFamily
- Architectural style: Contemporary
- Property subtype: Single Family Residence
Materials
- Masonite/PressBoard
Condition
- 0-5 Years
- New construction: Yes
- Year built: 2024
Utilities & green energy
- Sewer: Septic Tank
- Water: Well
Community & HOA
Community
- Security: Security System
Location
- Region: Necedah
- Municipality: Germantown
Financial & listing details
- Price per square foot: $358/sqft
- Tax assessed value: $173,700
- Annual tax amount: $2,518
- Date on market: 5/13/2025
- Inclusions: All Appliances, And Furnishings In The Home.
- Exclusions: Sellers Personal Property In Garage.