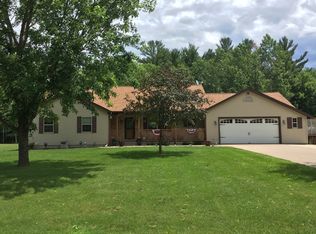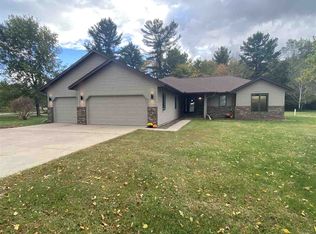Sold for $420,000 on 07/14/25
$420,000
W4424 Davey Ln, Merrill, WI 54452
3beds
2,378sqft
Single Family Residence
Built in 1997
1.09 Acres Lot
$426,300 Zestimate®
$177/sqft
$2,770 Estimated rent
Home value
$426,300
Estimated sales range
Not available
$2,770/mo
Zestimate® history
Loading...
Owner options
Explore your selling options
What's special
Must see Log Home!! 3 bedroom, 3 full bathroom with heated 2 car garage. Primary bedroom has 2 walk-in closets, patio door out to deck, on-suite full bathroom with shower and 2 person jetted tub. Imagine on a cold winter’s night walking up to that beautiful stone hearth, flipping the switch to the gas fireplace and cozying up on the sofa in that amazing open concept living room. Downstairs there is a family room/rec room that is ready for you to create your own living space, Bonus Room and Exercise room. Enjoy relaxing on the new maintenance free Trex composite deck installed this spring. New rain gutters were installed and the outside was stained in 2024. Backhall closet plumbed for an additional ½ bath. Zoned In-floor heat in garage, basement, backhall and bathrooms. Entire home has forced air heat and is A/C hook up ready. Short distance from Merrill and Wausau …yet off the beaten path to allow for a peaceful and private setting.
Zillow last checked: 8 hours ago
Listing updated: July 14, 2025 at 09:59am
Listed by:
CLINT SZYMANSKI 715-393-5218,
RE/MAX EXCEL
Bought with:
NON NON MEMBER
NON-MEMBER
Source: GNMLS,MLS#: 212399
Facts & features
Interior
Bedrooms & bathrooms
- Bedrooms: 3
- Bathrooms: 3
- Full bathrooms: 3
Bedroom
- Level: First
- Dimensions: 12x13
Bedroom
- Level: First
- Dimensions: 13x14
Bedroom
- Level: First
- Dimensions: 12x12
Bathroom
- Level: First
Bathroom
- Level: Basement
Bathroom
- Level: First
Bonus room
- Level: Basement
- Dimensions: 12x20
Dining room
- Level: First
- Dimensions: 10x15
Exercise room
- Level: Basement
- Dimensions: 14x27
Kitchen
- Level: First
- Dimensions: 13x15
Living room
- Level: First
- Dimensions: 23x21
Heating
- Electric, Forced Air, Natural Gas, Radiant Floor
Appliances
- Included: Dryer, Dishwasher, Freezer, Gas Oven, Gas Range, Gas Water Heater, Microwave, Range, Refrigerator, Washer
Features
- Ceiling Fan(s), Cathedral Ceiling(s), High Ceilings, Jetted Tub, Bath in Primary Bedroom, Vaulted Ceiling(s), Walk-In Closet(s)
- Flooring: Carpet, Tile, Wood
- Basement: Full,Partially Finished
- Number of fireplaces: 1
- Fireplace features: Gas Log
Interior area
- Total structure area: 2,378
- Total interior livable area: 2,378 sqft
- Finished area above ground: 1,958
- Finished area below ground: 420
Property
Parking
- Total spaces: 2
- Parking features: Garage, Two Car Garage, Heated Garage
- Garage spaces: 2
Features
- Levels: One
- Stories: 1
- Patio & porch: Deck, Open
- Has spa: Yes
- Frontage length: 0,0
Lot
- Size: 1.09 Acres
Details
- Parcel number: 01631072929929
- Zoning description: Residential
Construction
Type & style
- Home type: SingleFamily
- Architectural style: One Story
- Property subtype: Single Family Residence
Materials
- Frame, Log, Log Siding
- Foundation: Poured
- Roof: Composition,Shingle
Condition
- Year built: 1997
Utilities & green energy
- Sewer: County Septic Maintenance Program - Yes, Conventional Sewer
- Water: Drilled Well
Community & neighborhood
Location
- Region: Merrill
Other
Other facts
- Ownership: Fee Simple
- Road surface type: Paved
Price history
| Date | Event | Price |
|---|---|---|
| 7/14/2025 | Sold | $420,000+5%$177/sqft |
Source: | ||
| 6/9/2025 | Contingent | $399,900$168/sqft |
Source: | ||
| 6/9/2025 | Pending sale | $399,900$168/sqft |
Source: | ||
| 6/4/2025 | Listed for sale | $399,900$168/sqft |
Source: | ||
Public tax history
Tax history is unavailable.
Neighborhood: 54452
Nearby schools
GreatSchools rating
- 4/10Prairie River Middle SchoolGrades: 5-8Distance: 3.4 mi
- 5/10Merrill High SchoolGrades: 9-12Distance: 3.2 mi
- NAJefferson Elementary SchoolGrades: K-5Distance: 4.3 mi
Schools provided by the listing agent
- High: LI Merrill
Source: GNMLS. This data may not be complete. We recommend contacting the local school district to confirm school assignments for this home.

Get pre-qualified for a loan
At Zillow Home Loans, we can pre-qualify you in as little as 5 minutes with no impact to your credit score.An equal housing lender. NMLS #10287.

