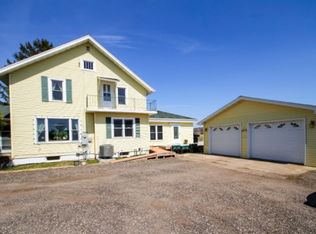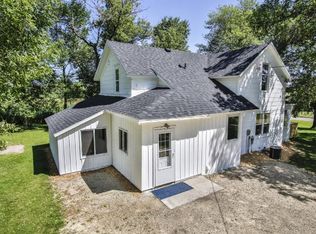Closed
$293,000
W4505 890th Avenue, Baldwin, WI 54002
3beds
1,273sqft
Single Family Residence
Built in 1872
0.58 Acres Lot
$297,300 Zestimate®
$230/sqft
$1,524 Estimated rent
Home value
$297,300
$205,000 - $431,000
$1,524/mo
Zestimate® history
Loading...
Owner options
Explore your selling options
What's special
Welcome to this charming Baldwin home offering 3 bedrooms and 2 bathrooms, ideally located near I-94 with quick access to Hudson and the Twin Cities. Set on a spacious 0.58-acre lot, you'll love starting your day with peaceful sunrises in the serene backyard. A large heated pole shed provides ample space for storage, hobbies, or your outdoor toys. Inside, the home features a generous mudroom with a sliding door that opens to a patio, perfect for morning coffee or relaxing evenings. Enjoy vaulted ceilings in the living and dining areas, with a stunning three-panel window that fills the space with natural light. The wraparound kitchen offers abundant counter space and cabinetry, ideal for meal prep and entertaining. The main level includes two bedrooms, two bathrooms, and convenient main-floor laundry. Upstairs, you?ll find an additional bedroom and a dedicated office space?great for remote work or a quiet retreat. Don't miss this beautiful property?schedule your private showing today!
Zillow last checked: 8 hours ago
Listing updated: September 24, 2025 at 07:50am
Listed by:
Brian Dunham 715-835-4344,
CB Brenizer/Eau Claire
Bought with:
Other Companies Non-Mls
Source: WIREX MLS,MLS#: 1591877 Originating MLS: REALTORS Association of Northwestern WI
Originating MLS: REALTORS Association of Northwestern WI
Facts & features
Interior
Bedrooms & bathrooms
- Bedrooms: 3
- Bathrooms: 2
- Full bathrooms: 1
- 1/2 bathrooms: 1
- Main level bedrooms: 2
Primary bedroom
- Level: Main
- Area: 112
- Dimensions: 14 x 8
Bedroom 2
- Level: Main
- Area: 169
- Dimensions: 13 x 13
Bedroom 3
- Level: Upper
- Area: 168
- Dimensions: 12 x 14
Dining room
- Level: Main
- Area: 187
- Dimensions: 17 x 11
Kitchen
- Level: Main
- Area: 154
- Dimensions: 14 x 11
Living room
- Level: Main
- Area: 418
- Dimensions: 22 x 19
Heating
- Propane, Forced Air
Cooling
- Central Air
Appliances
- Included: Dishwasher, Dryer, Microwave, Range/Oven, Range Hood, Refrigerator, Washer
Features
- Ceiling Fan(s)
- Windows: Some window coverings
- Basement: Crawl Space,Block
Interior area
- Total structure area: 1,273
- Total interior livable area: 1,273 sqft
- Finished area above ground: 1,273
- Finished area below ground: 0
Property
Parking
- Total spaces: 6
- Parking features: 4 Car, Detached, Garage Door Opener
- Garage spaces: 6
Features
- Levels: Two
- Stories: 2
- Patio & porch: Patio
- Fencing: Fenced Yard
Lot
- Size: 0.58 Acres
Details
- Additional structures: Pole Building
- Parcel number: 010010150600
Construction
Type & style
- Home type: SingleFamily
- Property subtype: Single Family Residence
Materials
- Aluminum/Steel
Condition
- 21+ Years
- New construction: No
- Year built: 1872
Utilities & green energy
- Electric: Circuit Breakers
- Sewer: Septic Tank, Mound Septic
Community & neighborhood
Location
- Region: Baldwin
- Municipality: Gilman
Price history
| Date | Event | Price |
|---|---|---|
| 9/24/2025 | Sold | $293,000-2.3%$230/sqft |
Source: | ||
| 6/30/2025 | Contingent | $300,000$236/sqft |
Source: | ||
| 6/11/2025 | Price change | $300,000-3.2%$236/sqft |
Source: | ||
| 5/21/2025 | Listed for sale | $310,000+23.8%$244/sqft |
Source: | ||
| 6/30/2022 | Sold | $250,500+0.2%$197/sqft |
Source: | ||
Public tax history
| Year | Property taxes | Tax assessment |
|---|---|---|
| 2024 | $2,016 +15.9% | $180,800 +103.6% |
| 2023 | $1,739 +2.4% | $88,800 |
| 2022 | $1,699 -3.3% | $88,800 |
Find assessor info on the county website
Neighborhood: 54002
Nearby schools
GreatSchools rating
- 8/10Spring Valley Elementary SchoolGrades: PK-5Distance: 5.6 mi
- 8/10Spring Valley Middle SchoolGrades: 6-8Distance: 5.6 mi
- 6/10Spring Valley High SchoolGrades: 9-12Distance: 5.6 mi
Schools provided by the listing agent
- District: Spring Valley
Source: WIREX MLS. This data may not be complete. We recommend contacting the local school district to confirm school assignments for this home.

Get pre-qualified for a loan
At Zillow Home Loans, we can pre-qualify you in as little as 5 minutes with no impact to your credit score.An equal housing lender. NMLS #10287.
Sell for more on Zillow
Get a free Zillow Showcase℠ listing and you could sell for .
$297,300
2% more+ $5,946
With Zillow Showcase(estimated)
$303,246
