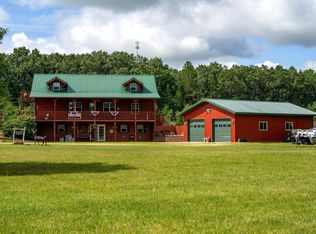Closed
$949,900
W4534 50th Street, Mauston, WI 53948
3beds
3,600sqft
Single Family Residence
Built in 2007
21.74 Acres Lot
$992,300 Zestimate®
$264/sqft
$2,666 Estimated rent
Home value
$992,300
Estimated sales range
Not available
$2,666/mo
Zestimate® history
Loading...
Owner options
Explore your selling options
What's special
Gorgeous Log house on a beautiful property! 30x40 heated shop with it's own well and 100 amp service. A STUNNINGLY beautiful white sand beach, filtered water, aerated pond; 10ft deep with a 7ft waterfall! Pond Tiki bar has concrete footings, electric, granite countertop and 2 grills. House has Hickory floors and a Red Cedar bkfst bar. New Roof, AC and Skylights in 2022. Roof is a 3M, 50yr shingle. Garage has a walk up loft for storage or to finish. Bsmt walls insulated and waterproofed. 12x20 shed w/electric. All on 22 beautiful wooded acres! No, you're not dreaming! There's more! 12 buildable acres adjacent to this property available for $96K. Minutes from interstate, Castle Rock Lake, 25 minutes from the Dells and snowmobile trails across the street. A once in a lifetime property!!
Zillow last checked: 8 hours ago
Listing updated: November 25, 2024 at 06:09pm
Listed by:
Danice Mobley Pref:608-235-7111,
Real Broker LLC
Bought with:
Heidi S Gross
Source: WIREX MLS,MLS#: 1981801 Originating MLS: South Central Wisconsin MLS
Originating MLS: South Central Wisconsin MLS
Facts & features
Interior
Bedrooms & bathrooms
- Bedrooms: 3
- Bathrooms: 3
- Full bathrooms: 3
- Main level bedrooms: 2
Primary bedroom
- Level: Main
- Area: 256
- Dimensions: 16 x 16
Bedroom 2
- Level: Main
- Area: 130
- Dimensions: 10 x 13
Bedroom 3
- Level: Upper
- Area: 414
- Dimensions: 18 x 23
Bathroom
- Features: At least 1 Tub, Master Bedroom Bath: Full, Master Bedroom Bath, Master Bedroom Bath: Tub/No Shower
Dining room
- Level: Main
- Area: 144
- Dimensions: 12 x 12
Kitchen
- Level: Main
- Area: 144
- Dimensions: 12 x 12
Living room
- Level: Main
- Area: 528
- Dimensions: 22 x 24
Office
- Level: Lower
- Area: 195
- Dimensions: 13 x 15
Heating
- Propane, Forced Air, In-floor
Cooling
- Central Air
Appliances
- Included: Range/Oven, Refrigerator, Dishwasher, Washer, Dryer, Water Softener
Features
- Cathedral/vaulted ceiling, Wet Bar, High Speed Internet, Breakfast Bar, Pantry
- Flooring: Wood or Sim.Wood Floors
- Windows: Skylight(s)
- Basement: Full,Exposed,Full Size Windows,Walk-Out Access,Partially Finished,8'+ Ceiling,Concrete
Interior area
- Total structure area: 3,600
- Total interior livable area: 3,600 sqft
- Finished area above ground: 2,300
- Finished area below ground: 1,300
Property
Parking
- Total spaces: 2
- Parking features: 2 Car, Attached, Garage
- Attached garage spaces: 2
Features
- Levels: One and One Half
- Stories: 1
- Patio & porch: Deck, Patio
- Waterfront features: Pond
- Body of water: Pond
Lot
- Size: 21.74 Acres
- Features: Wooded
Details
- Additional structures: Outbuilding, Storage
- Parcel number: 2901817602
- Zoning: Res
- Special conditions: Arms Length
Construction
Type & style
- Home type: SingleFamily
- Architectural style: Log Home
- Property subtype: Single Family Residence
Materials
- Log, Stone
Condition
- 11-20 Years
- New construction: No
- Year built: 2007
Utilities & green energy
- Sewer: Septic Tank
- Water: Well
Community & neighborhood
Location
- Region: Mauston
- Municipality: Lemonweir
Price history
| Date | Event | Price |
|---|---|---|
| 11/25/2024 | Sold | $949,900$264/sqft |
Source: | ||
| 11/7/2024 | Pending sale | $949,900$264/sqft |
Source: | ||
| 10/9/2024 | Contingent | $949,900$264/sqft |
Source: | ||
| 8/15/2024 | Listed for sale | $949,900+115.9%$264/sqft |
Source: | ||
| 12/27/2015 | Listing removed | $439,900$122/sqft |
Source: Castle Rock Realty #1750804 | ||
Public tax history
| Year | Property taxes | Tax assessment |
|---|---|---|
| 2024 | $8,368 +16.7% | $315,100 +0.5% |
| 2023 | $7,170 +11.3% | $313,500 |
| 2022 | $6,444 -0.2% | $313,500 |
Find assessor info on the county website
Neighborhood: 53948
Nearby schools
GreatSchools rating
- NAWest Side Elementary SchoolGrades: PK-2Distance: 4.7 mi
- 4/10Lemonweir AcademyGrades: 6-12Distance: 4.7 mi
- 5/10Olson Middle SchoolGrades: 6-8Distance: 4.6 mi
Schools provided by the listing agent
- Middle: Olson
- High: Mauston
- District: Mauston
Source: WIREX MLS. This data may not be complete. We recommend contacting the local school district to confirm school assignments for this home.

Get pre-qualified for a loan
At Zillow Home Loans, we can pre-qualify you in as little as 5 minutes with no impact to your credit score.An equal housing lender. NMLS #10287.
