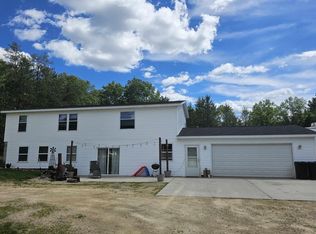Closed
$250,000
W4691 40th Street, Mauston, WI 53948
3beds
1,368sqft
Single Family Residence
Built in 1967
2 Acres Lot
$251,700 Zestimate®
$183/sqft
$1,580 Estimated rent
Home value
$251,700
Estimated sales range
Not available
$1,580/mo
Zestimate® history
Loading...
Owner options
Explore your selling options
What's special
Well-maintained 3 bedroom, 1 bath home on 2 peaceful acres just minutes from Castle Rock Lake! This property features a 2-car attached garage, large carport, and a garden shed. Plus, an 18x21 pole building with concrete floor and electric?perfect for storage, hobbies, or your outdoor toys. Inside, the home offers spacious living areas with solid bones, ready for your personal updates and finishing touches. Several updates include new siding and metal roof in 2015, and most windows have been replaced. Enjoy the quiet country setting with easy access to the lake, trails, and recreation. A great opportunity to add value in a prime location! Home is heated and cooled with two mini splits. One in LR and one in a bedroom. Average utilities are in Hist. of Prop. in associated documents.
Zillow last checked: 8 hours ago
Listing updated: October 17, 2025 at 08:37pm
Listed by:
Ashley Lynch Pref:608-408-8998,
Castle Rock Realty LLC
Bought with:
Connie Rogge
Source: WIREX MLS,MLS#: 2004744 Originating MLS: South Central Wisconsin MLS
Originating MLS: South Central Wisconsin MLS
Facts & features
Interior
Bedrooms & bathrooms
- Bedrooms: 3
- Bathrooms: 1
- Full bathrooms: 1
- Main level bedrooms: 3
Primary bedroom
- Level: Main
- Area: 169
- Dimensions: 13 x 13
Bedroom 2
- Level: Main
- Area: 108
- Dimensions: 12 x 9
Bedroom 3
- Level: Main
- Area: 90
- Dimensions: 10 x 9
Bathroom
- Features: No Master Bedroom Bath
Dining room
- Level: Main
- Area: 247
- Dimensions: 13 x 19
Kitchen
- Level: Main
- Area: 144
- Dimensions: 12 x 12
Living room
- Level: Main
- Area: 273
- Dimensions: 21 x 13
Heating
- Electric, Wall Furnace
Features
- Basement: Partial
Interior area
- Total structure area: 1,368
- Total interior livable area: 1,368 sqft
- Finished area above ground: 1,368
- Finished area below ground: 0
Property
Parking
- Total spaces: 4
- Parking features: Attached, Detached, 4 Car
- Attached garage spaces: 4
Features
- Levels: One
- Stories: 1
Lot
- Size: 2 Acres
Details
- Parcel number: 290121316
- Zoning: Residentia
- Special conditions: Arms Length
Construction
Type & style
- Home type: SingleFamily
- Architectural style: Ranch
- Property subtype: Single Family Residence
Materials
- Vinyl Siding
Condition
- 21+ Years
- New construction: No
- Year built: 1967
Utilities & green energy
- Sewer: Septic Tank
- Water: Well
Community & neighborhood
Location
- Region: Mauston
- Municipality: Germantown
Price history
| Date | Event | Price |
|---|---|---|
| 10/17/2025 | Sold | $250,000-2%$183/sqft |
Source: | ||
| 8/30/2025 | Contingent | $255,000$186/sqft |
Source: | ||
| 8/14/2025 | Listed for sale | $255,000$186/sqft |
Source: | ||
| 7/25/2025 | Contingent | $255,000$186/sqft |
Source: | ||
| 7/18/2025 | Listed for sale | $255,000$186/sqft |
Source: | ||
Public tax history
| Year | Property taxes | Tax assessment |
|---|---|---|
| 2024 | $3,020 +2.1% | $177,500 |
| 2023 | $2,959 -2.7% | $177,500 |
| 2022 | $3,041 +36.5% | $177,500 +70.3% |
Find assessor info on the county website
Neighborhood: 53948
Nearby schools
GreatSchools rating
- NAWest Side Elementary SchoolGrades: PK-2Distance: 8.2 mi
- 4/10Lemonweir AcademyGrades: 6-12Distance: 8.2 mi
- 5/10Olson Middle SchoolGrades: 6-8Distance: 8.1 mi
Schools provided by the listing agent
- Elementary: Grayside
- Middle: Olson
- High: Mauston
- District: Mauston
Source: WIREX MLS. This data may not be complete. We recommend contacting the local school district to confirm school assignments for this home.

Get pre-qualified for a loan
At Zillow Home Loans, we can pre-qualify you in as little as 5 minutes with no impact to your credit score.An equal housing lender. NMLS #10287.
