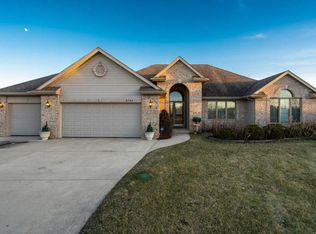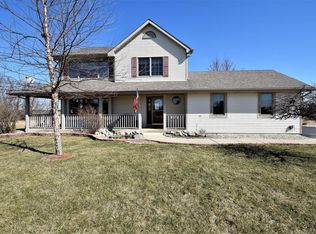Closed
$475,000
W4748 Ridgeview ROAD, Elkhorn, WI 53121
4beds
2,785sqft
Single Family Residence
Built in 2005
0.52 Acres Lot
$482,700 Zestimate®
$171/sqft
$4,278 Estimated rent
Home value
$482,700
Estimated sales range
Not available
$4,278/mo
Zestimate® history
Loading...
Owner options
Explore your selling options
What's special
Welcome to sought-after Ridgeview Estates! This beautifully updated 4-bedroom, 3-full bath home backs to the scenic Prairie Walking Trail and offers an incredible floorplan with three levels of finished living space. Step inside to vaulted ceilings, skylights, and a bright, airy feel throughout. The main floor features a spacious primary suite with walk-in closet, sunny living and family rooms, and an open kitchen/dining area perfect for gatherings. Upstairs, you'll find two generously sized bedrooms, a full bath, and great closet space. The finished lower level includes another full bath, a large bedroom, and flexible space ideal for a rec room, guest suite, gym, or home office. All set on a stunning 0.52-acre lot with a large deck and peaceful prairie views--THIS IS A MUST-SEE!
Zillow last checked: 8 hours ago
Listing updated: February 04, 2026 at 07:35am
Listed by:
Megan Frank,
@properties
Bought with:
Stephanie Wandler
Source: WIREX MLS,MLS#: 1919053 Originating MLS: Metro MLS
Originating MLS: Metro MLS
Facts & features
Interior
Bedrooms & bathrooms
- Bedrooms: 4
- Bathrooms: 3
- Full bathrooms: 3
- Main level bedrooms: 1
Primary bedroom
- Level: Main
- Area: 216
- Dimensions: 12 x 18
Bedroom 2
- Level: Upper
- Area: 169
- Dimensions: 13 x 13
Bedroom 3
- Level: Upper
- Area: 180
- Dimensions: 15 x 12
Bedroom 4
- Level: Lower
- Area: 192
- Dimensions: 16 x 12
Bathroom
- Features: Shower on Lower, Tub Only, Dual Entry Off Master Bedroom, Master Bedroom Bath, Shower Over Tub, Shower Stall
Family room
- Level: Main
- Area: 247
- Dimensions: 19 x 13
Kitchen
- Level: Main
- Area: 252
- Dimensions: 21 x 12
Living room
- Level: Main
- Area: 304
- Dimensions: 19 x 16
Heating
- Natural Gas
Cooling
- Central Air
Appliances
- Included: Cooktop, Dishwasher, Dryer, Microwave, Oven, Range, Refrigerator, Washer, Water Softener
Features
- High Speed Internet, Cathedral/vaulted ceiling, Walk-In Closet(s), Kitchen Island
- Windows: Skylight(s)
- Basement: Finished,Full,Full Size Windows,Concrete,Radon Mitigation System
Interior area
- Total structure area: 2,785
- Total interior livable area: 2,785 sqft
- Finished area above ground: 1,919
- Finished area below ground: 866
Property
Parking
- Total spaces: 2
- Parking features: Garage Door Opener, Attached, 2 Car
- Attached garage spaces: 2
Features
- Levels: Two
- Stories: 2
- Patio & porch: Deck
- Exterior features: Electronic Pet Containment
Lot
- Size: 0.52 Acres
Details
- Parcel number: KRID 00013
- Zoning: Res
Construction
Type & style
- Home type: SingleFamily
- Architectural style: Cape Cod
- Property subtype: Single Family Residence
Materials
- Vinyl Siding
Condition
- 11-20 Years
- New construction: No
- Year built: 2005
Utilities & green energy
- Sewer: Septic Tank
- Water: Well
- Utilities for property: Cable Available
Community & neighborhood
Location
- Region: Elkhorn
- Subdivision: Ridgeview Estates
- Municipality: Lafayette
HOA & financial
HOA
- Has HOA: Yes
- HOA fee: $185 annually
Other
Other facts
- Listing terms: Relocation Property
Price history
| Date | Event | Price |
|---|---|---|
| 7/15/2025 | Sold | $475,000$171/sqft |
Source: | ||
| 6/24/2025 | Contingent | $475,000$171/sqft |
Source: | ||
| 5/22/2025 | Listed for sale | $475,000+53.2%$171/sqft |
Source: | ||
| 8/18/2020 | Sold | $310,000-6%$111/sqft |
Source: Public Record Report a problem | ||
| 6/4/2020 | Listed for sale | $329,900$118/sqft |
Source: Century 21 Affiliated #1692144 Report a problem | ||
Public tax history
| Year | Property taxes | Tax assessment |
|---|---|---|
| 2024 | $4,575 +7.5% | $314,500 |
| 2023 | $4,255 -4.7% | $314,500 |
| 2022 | $4,466 +6% | $314,500 |
Find assessor info on the county website
Neighborhood: 53121
Nearby schools
GreatSchools rating
- 7/10Tibbets Elementary SchoolGrades: PK-5Distance: 2.4 mi
- 3/10Elkhorn Area Middle SchoolGrades: 6-8Distance: 2.2 mi
- 8/10Elkhorn Area High SchoolGrades: 9-12Distance: 2.8 mi
Schools provided by the listing agent
- Middle: Elkhorn Area
- High: Elkhorn Area
- District: Elkhorn Area
Source: WIREX MLS. This data may not be complete. We recommend contacting the local school district to confirm school assignments for this home.
Get pre-qualified for a loan
At Zillow Home Loans, we can pre-qualify you in as little as 5 minutes with no impact to your credit score.An equal housing lender. NMLS #10287.
Sell with ease on Zillow
Get a Zillow Showcase℠ listing at no additional cost and you could sell for —faster.
$482,700
2% more+$9,654
With Zillow Showcase(estimated)$492,354

