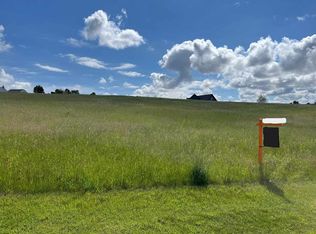Perfect Country Living! Welcome home to everything your heart desires. Picture perfect views surround this ranch home that sitting on 2.16 acres that are beautifully landscaped along with a spacious shed/workshop. Enjoy the country air from your expansive deck and built-in firepit. So many features to mention...relaxing master suite with corner jetted tub, stunning kitchen with oak flooring, 4 season room to take in all the views, lower level entertainment room, 2 fireplaces...call today for information.
This property is off market, which means it's not currently listed for sale or rent on Zillow. This may be different from what's available on other websites or public sources.

