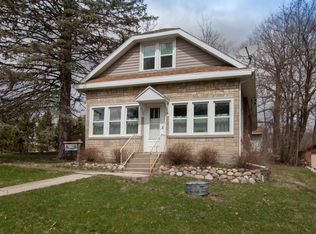Closed
$455,000
W4891 White Oak ROAD, Williams Bay, WI 53191
3beds
1,313sqft
Single Family Residence
Built in 1927
0.56 Acres Lot
$459,800 Zestimate®
$347/sqft
$2,530 Estimated rent
Home value
$459,800
$437,000 - $487,000
$2,530/mo
Zestimate® history
Loading...
Owner options
Explore your selling options
What's special
This charming home offers a perfect blend of comfort and style. Nestled in nature's tranquility, the property exudes a welcoming atmosphere with its lush landscape and mature trees. Upon entering, a tasteful living room greets you offering an eye-catching fireplace and a doghouse in the staircase. The kitchen with dining area is perfect for entertaining guests. Convenient main floor bedroom. Upper bedroom and bathroom for guests. The backyard is a private oasis. Host a summer barbecue on the deck or enjoy a quiet evening, this space is sure to become a favorite gathering spot. With its desirable location near Williams Bay, easy access to I-43, local amenities, parks, and the beautiful shores of Geneva Lake; this home is not just a place to live, but a place to create lasting memories.
Zillow last checked: 8 hours ago
Listing updated: May 26, 2025 at 08:24am
Listed by:
Colleen Goethal PropertyInfo@shorewest.com,
Shorewest Realtors, Inc.
Bought with:
Prentiss Grant
Source: WIREX MLS,MLS#: 1886886 Originating MLS: Metro MLS
Originating MLS: Metro MLS
Facts & features
Interior
Bedrooms & bathrooms
- Bedrooms: 3
- Bathrooms: 2
- Full bathrooms: 2
- Main level bedrooms: 1
Primary bedroom
- Level: Main
- Area: 168
- Dimensions: 14 x 12
Bedroom 2
- Level: Upper
- Area: 200
- Dimensions: 25 x 8
Bedroom 3
- Level: Lower
- Area: 153
- Dimensions: 17 x 9
Bathroom
- Features: Tub Only, Master Bedroom Bath, Shower Stall
Kitchen
- Level: Main
- Area: 209
- Dimensions: 19 x 11
Living room
- Level: Main
- Area: 216
- Dimensions: 24 x 9
Office
- Level: Main
- Area: 72
- Dimensions: 9 x 8
Heating
- Natural Gas, Forced Air
Cooling
- Central Air
Appliances
- Included: Dishwasher, Dryer, Microwave, Other, Oven, Range, Refrigerator, Washer, Water Softener
Features
- High Speed Internet
- Flooring: Wood or Sim.Wood Floors
- Basement: Crawl Space,Partial,Partially Finished
Interior area
- Total structure area: 1,313
- Total interior livable area: 1,313 sqft
Property
Parking
- Total spaces: 1.5
- Parking features: Garage Door Opener, Detached, 1 Car
- Garage spaces: 1.5
Features
- Levels: One and One Half
- Stories: 1
- Patio & porch: Deck
Lot
- Size: 0.56 Acres
- Features: Wooded
Details
- Additional structures: Garden Shed
- Parcel number: JLAV 00010
- Zoning: R-1
- Special conditions: Arms Length
Construction
Type & style
- Home type: SingleFamily
- Architectural style: Farmhouse/National Folk
- Property subtype: Single Family Residence
Materials
- Stone, Brick/Stone, Wood Siding
Condition
- 21+ Years
- New construction: No
- Year built: 1927
Utilities & green energy
- Sewer: Septic Tank
- Water: Well
- Utilities for property: Cable Available
Community & neighborhood
Location
- Region: Williams Bay
- Subdivision: Frank Janutka Lake View
- Municipality: Geneva
Price history
| Date | Event | Price |
|---|---|---|
| 11/22/2024 | Sold | $455,000+9.6%$347/sqft |
Source: | ||
| 8/12/2024 | Contingent | $415,000$316/sqft |
Source: | ||
| 8/8/2024 | Listed for sale | $415,000+66%$316/sqft |
Source: | ||
| 10/31/2018 | Sold | $250,000-8.8%$190/sqft |
Source: Agent Provided Report a problem | ||
| 10/26/2018 | Listed for sale | $274,000$209/sqft |
Source: Keefe Real Estate, Inc. #1600150 Report a problem | ||
Public tax history
Tax history is unavailable.
Neighborhood: 53191
Nearby schools
GreatSchools rating
- 6/10Williams Bay Elementary SchoolGrades: PK-5Distance: 1.6 mi
- 3/10Williams Bay Junior High SchoolGrades: 6-8Distance: 1.6 mi
- 8/10Williams Bay High SchoolGrades: 9-12Distance: 1.6 mi
Schools provided by the listing agent
- Elementary: Williams Bay
- Middle: Williams Bay
- High: Williams Bay
- District: Williams Bay
Source: WIREX MLS. This data may not be complete. We recommend contacting the local school district to confirm school assignments for this home.
Get pre-qualified for a loan
At Zillow Home Loans, we can pre-qualify you in as little as 5 minutes with no impact to your credit score.An equal housing lender. NMLS #10287.
Sell for more on Zillow
Get a Zillow Showcase℠ listing at no additional cost and you could sell for .
$459,800
2% more+$9,196
With Zillow Showcase(estimated)$468,996
