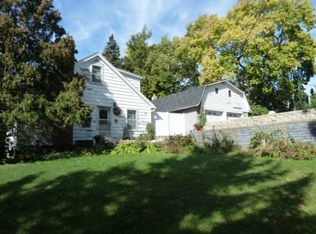Closed
$456,000
W5141 State Road 106, Fort Atkinson, WI 53538
4beds
2,390sqft
Single Family Residence
Built in 1960
1.8 Acres Lot
$484,000 Zestimate®
$191/sqft
$2,536 Estimated rent
Home value
$484,000
$455,000 - $518,000
$2,536/mo
Zestimate® history
Loading...
Owner options
Explore your selling options
What's special
Listings like this one are hard to find! Located just east of Fort Atkinson on 1.8 country acres. This immaculately/clean 3-4 bedroom, 2 bath ranch is show ready! Inside you'll find a spacious floor plan including a large living rm w/wood burning fireplace and new carpeting. HW floors in 3 bedrooms. The entire inside of the house has been freshly painted. Modern kitchen with oak cabinetry. Updated main bath with walk-in tub. You'll love the heated Sun Room with new flooring and patio doors that lead to the oversized deck that overlooks a parklike back yard! Walk-out basement features a family room w/fireplace, cozy bar area and 2nd full bath. Attached 2 car garage. Need storage? Then you're going to love the ''heated'' 50' x 42' pole barn/shop . Call today before its too late!
Zillow last checked: 8 hours ago
Listing updated: June 13, 2023 at 05:09pm
Listed by:
Lynn Staude 920-723-1212,
RE/MAX Preferred Ft. Atkinson
Bought with:
Lynn A Staude
Source: WIREX MLS,MLS#: 1829045 Originating MLS: Metro MLS
Originating MLS: Metro MLS
Facts & features
Interior
Bedrooms & bathrooms
- Bedrooms: 4
- Bathrooms: 2
- Full bathrooms: 2
- Main level bedrooms: 4
Primary bedroom
- Level: Main
- Area: 153
- Dimensions: 17 x 9
Bedroom 2
- Level: Main
- Area: 117
- Dimensions: 13 x 9
Bedroom 3
- Level: Main
- Area: 132
- Dimensions: 12 x 11
Bedroom 4
- Level: Main
- Area: 121
- Dimensions: 11 x 11
Bathroom
- Features: Ceramic Tile, Whirlpool
Dining room
- Level: Main
- Area: 169
- Dimensions: 13 x 13
Family room
- Level: Lower
- Area: 210
- Dimensions: 15 x 14
Kitchen
- Level: Main
- Area: 126
- Dimensions: 14 x 9
Living room
- Level: Main
- Area: 221
- Dimensions: 17 x 13
Office
- Level: Lower
- Area: 120
- Dimensions: 12 x 10
Heating
- Natural Gas, Forced Air
Cooling
- Central Air
Appliances
- Included: Dishwasher, Dryer, Microwave, Range, Refrigerator, Washer, Water Softener
Features
- Flooring: Wood or Sim.Wood Floors
- Basement: Full,Partially Finished,Concrete,Walk-Out Access,Exposed
Interior area
- Total structure area: 2,390
- Total interior livable area: 2,390 sqft
- Finished area above ground: 1,665
- Finished area below ground: 725
Property
Parking
- Total spaces: 2
- Parking features: Garage Door Opener, Attached, 2 Car, 1 Space
- Attached garage spaces: 2
Features
- Levels: One
- Stories: 1
- Has spa: Yes
- Spa features: Bath
Lot
- Size: 1.80 Acres
Details
- Additional structures: Pole Barn
- Parcel number: 01606143631003
- Zoning: Residential
- Special conditions: Arms Length
Construction
Type & style
- Home type: SingleFamily
- Architectural style: Ranch
- Property subtype: Single Family Residence
Materials
- Aluminum/Steel, Aluminum Siding
Condition
- 21+ Years
- New construction: No
- Year built: 1960
Utilities & green energy
- Sewer: Septic Tank
- Water: Well
- Utilities for property: Cable Available
Community & neighborhood
Location
- Region: Fort Atkinson
- Municipality: Koshkonong
Price history
| Date | Event | Price |
|---|---|---|
| 5/25/2023 | Sold | $456,000-0.8%$191/sqft |
Source: | ||
| 5/21/2023 | Pending sale | $459,900$192/sqft |
Source: | ||
| 4/10/2023 | Contingent | $459,900$192/sqft |
Source: | ||
| 3/31/2023 | Listed for sale | $459,900$192/sqft |
Source: | ||
Public tax history
| Year | Property taxes | Tax assessment |
|---|---|---|
| 2024 | $4,652 +6.4% | $264,000 +7.7% |
| 2023 | $4,374 -3.4% | $245,200 |
| 2022 | $4,526 +7.5% | $245,200 |
Find assessor info on the county website
Neighborhood: 53538
Nearby schools
GreatSchools rating
- 9/10Purdy Elementary SchoolGrades: PK-5Distance: 2.7 mi
- 8/10Fort Atkinson Middle SchoolGrades: 6-8Distance: 2.3 mi
- 4/10Fort Atkinson High SchoolGrades: 9-12Distance: 3.5 mi
Schools provided by the listing agent
- Middle: Fort Atkinson
- High: Fort Atkinson
- District: Fort Atkinson
Source: WIREX MLS. This data may not be complete. We recommend contacting the local school district to confirm school assignments for this home.

Get pre-qualified for a loan
At Zillow Home Loans, we can pre-qualify you in as little as 5 minutes with no impact to your credit score.An equal housing lender. NMLS #10287.
Sell for more on Zillow
Get a free Zillow Showcase℠ listing and you could sell for .
$484,000
2% more+ $9,680
With Zillow Showcase(estimated)
$493,680