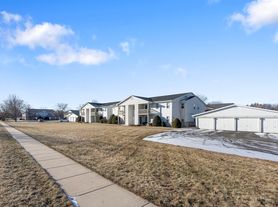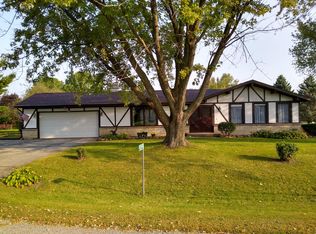Welcome to Four Gables on Green Lake, a fully remodeled 4-bedroom, 3.5-bath luxury retreat offering 84 feet of prime Lauderdale Lakes frontage. With panoramic water views from every room, elegant finishes, and incredible outdoor spaces, this home sets the stage for the ultimate lakefront escape.
Step inside and enjoy three levels of stylish living. The main level features an open-concept great room with floor-to-ceiling windows, cozy fireplace, gourmet kitchen, and dining area all designed to maximize stunning views of the lake. Upstairs, three bedrooms include a luxurious primary suite with spa-style bath and private balcony access. The lower level is perfect for entertaining, complete with a full bar, spacious family room, additional full bath, and a fourth bedroom. Common area sleeping includes a twin/twin bunk and a queen sleeper sofa for added flexibility.
Outdoors, take in the sunsets from multiple patios, unwind in the hot tub, or grill and dine lakeside. A rooftop sun deck above the wet boathouse provides a unique vantage point, while the private pier allows you to dock a boat and make the most of Green Lake's swim-friendly waters. Kayaks and paddleboards are provided seasonally for your enjoyment.
Highlights:
4 bedrooms, 3.5 bathrooms (sleeps up to 14)
84' of private Lauderdale Lakes frontage with swim-friendly waters
Rooftop boathouse deck with incredible sunset views
Spacious shoreline patio, hot tub & grilling area
Floor-to-ceiling windows & open-concept great room
Gourmet kitchen with panoramic lake views
Lower level family room with bar & extra sleeping space
Private pier with boat docking (seasonal)
Kayaks & paddleboards available MayOctober
Less than 30 minutes to Lake Geneva, 20 minutes to Alpine Valley
Dog-friendly (with pre-approval & fee)
On-site parking available for four vehicles
Good to know:
Owner's van is currently parked in one of the spots for parking
Home is equipped with ring security cameras (front door and back deck facing the lake) for guest safety
Mid-Term Rental Rates:
October April: $10,000/month
September & May: $16,000/month
June, July, August: $60,000/month
From rooftop decks to shoreline patios, discover lake life at Four Gables on Green Lake. Contact us today to learn more and secure your stay.
House for rent
$10,000/mo
W5284 Lauderdale Dr, Elkhorn, WI 53121
4beds
3,112sqft
Price may not include required fees and charges.
Single family residence
Available Sat Nov 1 2025
Dogs OK
-- A/C
-- Laundry
-- Parking
-- Heating
What's special
Swim-friendly watersDock a boatHot tubFull barSpacious family roomElegant finishesGourmet kitchen
- 35 days
- on Zillow |
- -- |
- -- |
Travel times
Renting now? Get $1,000 closer to owning
Unlock a $400 renter bonus, plus up to a $600 savings match when you open a Foyer+ account.
Offers by Foyer; terms for both apply. Details on landing page.
Facts & features
Interior
Bedrooms & bathrooms
- Bedrooms: 4
- Bathrooms: 4
- Full bathrooms: 3
- 1/2 bathrooms: 1
Interior area
- Total interior livable area: 3,112 sqft
Property
Parking
- Details: Contact manager
Details
- Parcel number: HLP00005
Construction
Type & style
- Home type: SingleFamily
- Property subtype: Single Family Residence
Community & HOA
Location
- Region: Elkhorn
Financial & listing details
- Lease term: Contact For Details
Price history
| Date | Event | Price |
|---|---|---|
| 8/29/2025 | Listed for rent | $10,000$3/sqft |
Source: Zillow Rentals | ||
| 8/30/2024 | Sold | $2,180,000+0%$701/sqft |
Source: | ||
| 8/25/2024 | Pending sale | $2,179,000$700/sqft |
Source: | ||
| 7/6/2024 | Contingent | $2,179,000$700/sqft |
Source: | ||
| 6/28/2024 | Listed for sale | $2,179,000+135.6%$700/sqft |
Source: | ||

