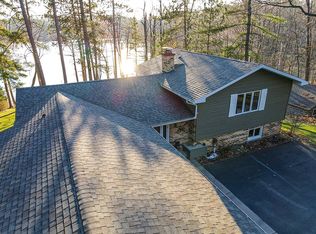Sold for $810,000
$810,000
W5355 Koth Rd, Tomahawk, WI 54487
4beds
3,100sqft
Single Family Residence
Built in 1995
3.6 Acres Lot
$900,100 Zestimate®
$261/sqft
$2,810 Estimated rent
Home value
$900,100
$828,000 - $981,000
$2,810/mo
Zestimate® history
Loading...
Owner options
Explore your selling options
What's special
ROAD LAKE RETREAT. Come and check out this beautiful sanctuary with a spectacular southern exposure, peaceful water and wonderful wildlife viewing. Lindal Cedar home with over 3.5 acres and 350' of frontage. Many upgrades to include a whole house generator, composite decking, newer roof and hardwood floors, just to name a few. Paved circular driveway and a separate, heated, 3-car garage with attached green house and storage along with a garden area make this property so inviting. Call today to start making your own family memories.
Zillow last checked: 8 hours ago
Listing updated: July 09, 2025 at 04:23pm
Listed by:
RON GARRISON 715-966-1903,
NORTHWOODS COMMUNITY REALTY, LLC
Bought with:
NON NON MEMBER
NON-MEMBER
Source: GNMLS,MLS#: 202900
Facts & features
Interior
Bedrooms & bathrooms
- Bedrooms: 4
- Bathrooms: 4
- Full bathrooms: 3
- 1/2 bathrooms: 1
Primary bedroom
- Level: Second
- Dimensions: 15x15
Bedroom
- Level: Basement
- Dimensions: 10x13
Bedroom
- Level: Second
- Dimensions: 13x11
Bedroom
- Level: Second
- Dimensions: 13x11
Primary bathroom
- Level: Second
Bathroom
- Level: Basement
Bathroom
- Level: First
Bathroom
- Level: Second
Dining room
- Level: First
- Dimensions: 15x11'6
Entry foyer
- Level: First
- Dimensions: 6x9
Family room
- Level: First
- Dimensions: 14x15
Great room
- Level: First
- Dimensions: 21x20
Kitchen
- Level: First
- Dimensions: 19x11
Laundry
- Level: Basement
- Dimensions: 15x10
Recreation
- Level: Basement
- Dimensions: 20x19
Heating
- Forced Air, Propane, Natural Gas
Cooling
- Central Air
Appliances
- Included: Dryer, Dishwasher, Gas Oven, Gas Range, Gas Water Heater, Microwave, Refrigerator, Washer
- Laundry: Washer Hookup, In Basement
Features
- Ceiling Fan(s), Cathedral Ceiling(s), High Ceilings, Bath in Primary Bedroom, Pantry, Vaulted Ceiling(s)
- Flooring: Mixed, Wood
- Basement: Daylight,Exterior Entry,Full,Interior Entry,Walk-Out Access
- Number of fireplaces: 1
- Fireplace features: Free Standing, Gas, Multiple, Stone
Interior area
- Total structure area: 3,100
- Total interior livable area: 3,100 sqft
- Finished area above ground: 2,050
- Finished area below ground: 1,050
Property
Parking
- Total spaces: 4
- Parking features: Attached, Detached, Four Car Garage, Four or more Spaces, Garage, Two Car Garage, Storage
- Attached garage spaces: 2
- Has uncovered spaces: Yes
Features
- Patio & porch: Covered, Deck, Open
- Exterior features: Deck, Dock, Garden, Landscaping, Gravel Driveway, Paved Driveway
- Has view: Yes
- Waterfront features: Shoreline - Sand, Shoreline - Fisherman/Weeds, Lake Front
- Body of water: ROAD
- Frontage type: Lakefront
- Frontage length: 350,350
Lot
- Size: 3.60 Acres
- Features: Lake Front, Private, Secluded, Retaining Wall
Details
- Additional structures: Garage(s)
- Parcel number: 00434061149965
Construction
Type & style
- Home type: SingleFamily
- Architectural style: Chalet/Alpine
- Property subtype: Single Family Residence
Materials
- Cedar, Frame
- Foundation: Poured
- Roof: Composition,Shingle
Condition
- Year built: 1995
Utilities & green energy
- Electric: Circuit Breakers
- Sewer: Conventional Sewer
- Water: Drilled Well
- Utilities for property: Natural Gas Available, Phone Available
Community & neighborhood
Location
- Region: Tomahawk
- Subdivision: Certified Surv Map #2774
Other
Other facts
- Ownership: Fee Simple
- Road surface type: Paved
Price history
| Date | Event | Price |
|---|---|---|
| 11/17/2023 | Sold | $810,000-1.8%$261/sqft |
Source: | ||
| 8/31/2023 | Contingent | $825,000$266/sqft |
Source: | ||
| 7/25/2023 | Listed for sale | $825,000$266/sqft |
Source: | ||
Public tax history
| Year | Property taxes | Tax assessment |
|---|---|---|
| 2024 | $7,128 +3.8% | $751,000 +65.2% |
| 2023 | $6,865 -1.1% | $454,700 |
| 2022 | $6,941 +13.5% | $454,700 |
Find assessor info on the county website
Neighborhood: 54487
Nearby schools
GreatSchools rating
- 6/10Tomahawk Elementary SchoolGrades: PK-5Distance: 2.6 mi
- 7/10Tomahawk Middle SchoolGrades: 6-8Distance: 2.6 mi
- 7/10Tomahawk High SchoolGrades: 9-12Distance: 2.6 mi
Schools provided by the listing agent
- Elementary: LI Tomahawk
- Middle: LI Tomahawk
- High: LI Tomahawk
Source: GNMLS. This data may not be complete. We recommend contacting the local school district to confirm school assignments for this home.
Get pre-qualified for a loan
At Zillow Home Loans, we can pre-qualify you in as little as 5 minutes with no impact to your credit score.An equal housing lender. NMLS #10287.
